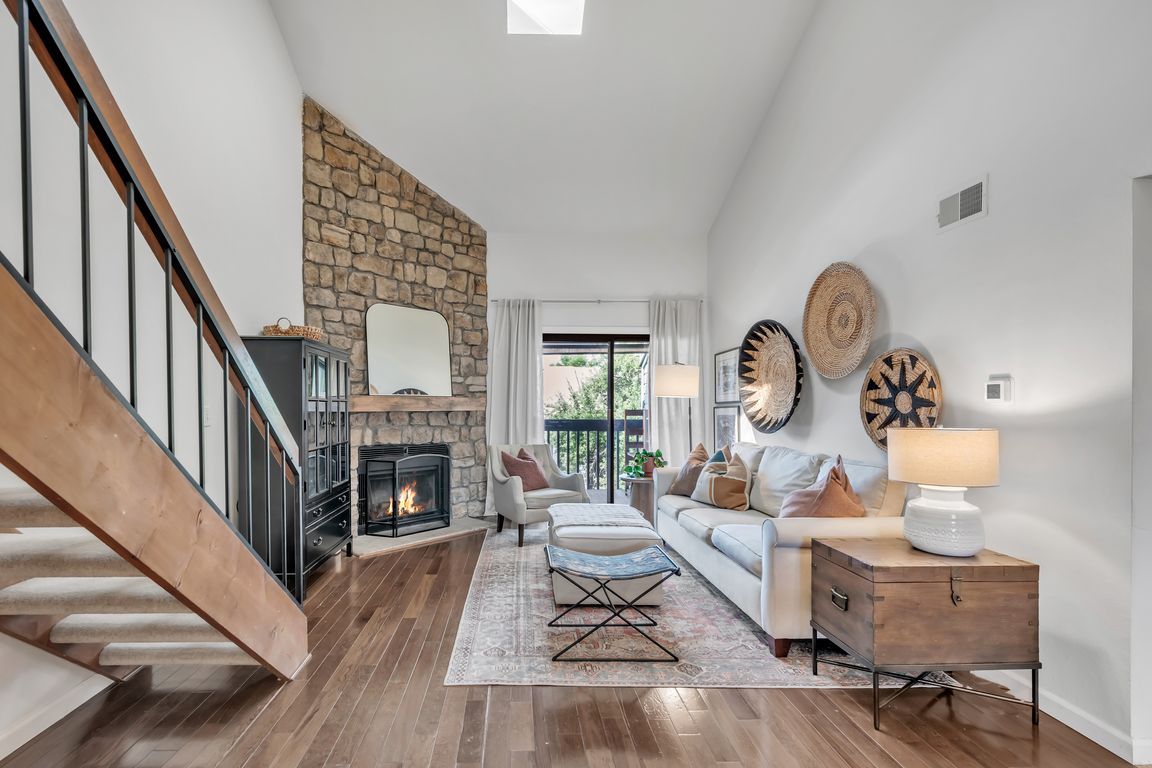
Accepting backups
$315,000
2beds
1,170sqft
3656 S Depew Street #305, Denver, CO 80235
2beds
1,170sqft
Condominium
Built in 1984
1 Parking space
$269 price/sqft
$360 monthly HOA fee
What's special
Versatile loftCustom design walk-in closetSoaring vaulted ceilingsStylish new bathroom vanityTwo spacious bedroomsPull-out kitchen drawersModern stainless steel appliances
Welcome to this stunning condo in the heart of Tall Pines Condos located in Jefferson County school district, perfectly situated for convenience and comfort. Step into this third-floor unit and be greeted by soaring vaulted ceilings and a skylight that bathes the space in natural light. Featuring two spacious bedrooms and ...
- 36 days |
- 222 |
- 6 |
Source: REcolorado,MLS#: 9276985
Travel times
Living Room
Kitchen
Primary Bedroom
Zillow last checked: 7 hours ago
Listing updated: September 26, 2025 at 07:42am
Listed by:
Brett Lempe 303-916-3483 brett.lempe@compass.com,
Compass - Denver
Source: REcolorado,MLS#: 9276985
Facts & features
Interior
Bedrooms & bathrooms
- Bedrooms: 2
- Bathrooms: 1
- Full bathrooms: 1
- Main level bathrooms: 1
- Main level bedrooms: 2
Bedroom
- Level: Main
Bedroom
- Level: Main
Bathroom
- Level: Main
Dining room
- Level: Main
Kitchen
- Level: Main
Living room
- Level: Main
Loft
- Level: Upper
Heating
- Forced Air
Cooling
- Central Air
Appliances
- Included: Convection Oven, Dishwasher, Dryer, Refrigerator, Washer
- Laundry: In Unit
Features
- High Ceilings, Laminate Counters, Open Floorplan, Vaulted Ceiling(s)
- Flooring: Carpet, Wood
- Windows: Skylight(s)
- Has basement: No
- Number of fireplaces: 1
- Fireplace features: Wood Burning
- Common walls with other units/homes: 2+ Common Walls
Interior area
- Total structure area: 1,170
- Total interior livable area: 1,170 sqft
- Finished area above ground: 1,170
Video & virtual tour
Property
Parking
- Total spaces: 1
- Parking features: Asphalt
- Details: Reserved Spaces: 1
Features
- Levels: Three Or More
- Entry location: Stairs
- Patio & porch: Covered
- Exterior features: Balcony
- Pool features: Outdoor Pool
Lot
- Size: 1,170 Square Feet
Details
- Parcel number: 305
- Special conditions: Standard
Construction
Type & style
- Home type: Condo
- Property subtype: Condominium
- Attached to another structure: Yes
Materials
- Wood Siding
- Roof: Composition
Condition
- Updated/Remodeled
- Year built: 1984
Utilities & green energy
- Sewer: Public Sewer
- Water: Public
- Utilities for property: Natural Gas Available
Community & HOA
Community
- Subdivision: Tall Pines Condos Ph II 1st Supp
HOA
- Has HOA: Yes
- Amenities included: Clubhouse, Pool
- Services included: Reserve Fund, Insurance, Maintenance Grounds, Maintenance Structure, Recycling, Sewer, Snow Removal, Trash, Water
- HOA fee: $360 monthly
- HOA name: Tall Pines Condo Association
- HOA phone: 303-221-1117
Location
- Region: Lakewood
Financial & listing details
- Price per square foot: $269/sqft
- Tax assessed value: $198,622
- Annual tax amount: $1,178
- Date on market: 9/5/2025
- Listing terms: 1031 Exchange,Cash,Conventional,FHA
- Exclusions: Seller's Personal Property. Custom Shelving In The Loft.
- Ownership: Individual
- Road surface type: Paved