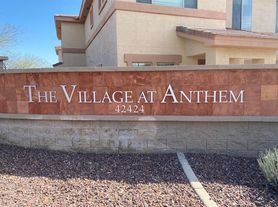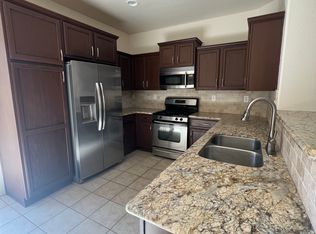Beautiful 3 Bedroom, 2.5 Bath Home for Rent in Family-Friendly Anthem, AZ
Welcome home to this stunning 3-bedroom, 2.5-bath residence located in the highly sought-after Anthem community, known for its family-friendly atmosphere, well-kept parks, and top-rated schools. This home offers the perfect blend of comfort, convenience, and modern living all within one of Arizona's most desirable neighborhoods.
Property Features
Spacious & Bright Layout: Enjoy high ceilings, large windows, and an open-concept floor plan that fills the home with natural light.
Upgraded Kitchen: Features stainless steel appliances, granite countertops, modern cabinetry, and plenty of space for cooking and entertaining.
Beautiful Hardwood Flooring: upgraded hardwood floors flow throughout the upstairs living areas
Large primary bedroom with walk-in closet and private en-suite bathroom featuring dual sinks and separate shower.
Two Additional Bedrooms: Perfect for kids, guests, or a home office.
2.5 Bathrooms: Convenient layout with two full baths upstairs and a half bath on the main level.
Laundry Room: In-home laundry area with washer/dryer hookups.
Attached 2-Car Garage: Spacious and convenient for vehicles or storage.
Private Backyard: Low-maintenance patio yard ideal for outdoor dining, play, or quiet relaxation.
Community & Location Highlights
Located in the heart of Anthem, just minutes from Anthem Community Park, Splash Pad, Adventure Playground, and the Anthem Community Center.
Close to shopping, dining, and entertainment at Anthem Marketplace and Outlets at Anthem.
Access to walking trails, sports fields, and top-rated schools within the Deer Valley Unified School District.
Quick access to I-17, making commuting to Phoenix or North Scottsdale simple and convenient.
House for rent
Accepts Zillow applications
$1,900/mo
3656 W Bryce Ct, Phoenix, AZ 85086
3beds
1,429sqft
Price may not include required fees and charges.
Single family residence
Available now
-- Pets
Central air
Hookups laundry
Attached garage parking
Forced air
What's special
Open-concept floor planHigh ceilingsPrivate en-suite bathroomSeparate showerModern cabinetryNatural lightPrivate backyard
- 9 days |
- -- |
- -- |
Travel times
Facts & features
Interior
Bedrooms & bathrooms
- Bedrooms: 3
- Bathrooms: 3
- Full bathrooms: 2
- 1/2 bathrooms: 1
Heating
- Forced Air
Cooling
- Central Air
Appliances
- Included: Dishwasher, Freezer, Microwave, Oven, Refrigerator, WD Hookup
- Laundry: Hookups
Features
- WD Hookup, Walk In Closet
- Flooring: Hardwood, Tile
Interior area
- Total interior livable area: 1,429 sqft
Property
Parking
- Parking features: Attached
- Has attached garage: Yes
- Details: Contact manager
Features
- Exterior features: Heating system: Forced Air, Walk In Closet
Details
- Parcel number: 20303914
Construction
Type & style
- Home type: SingleFamily
- Property subtype: Single Family Residence
Community & HOA
Location
- Region: Phoenix
Financial & listing details
- Lease term: 1 Year
Price history
| Date | Event | Price |
|---|---|---|
| 10/10/2025 | Listed for rent | $1,900$1/sqft |
Source: Zillow Rentals | ||
| 1/31/2025 | Sold | $404,900-1.2%$283/sqft |
Source: | ||
| 12/17/2024 | Listed for sale | $409,900+128.4%$287/sqft |
Source: | ||
| 10/30/2015 | Sold | $179,500$126/sqft |
Source: | ||
| 8/21/2015 | Listed for sale | $179,500-21.2%$126/sqft |
Source: RE/MAX Professionals #5323941 | ||

