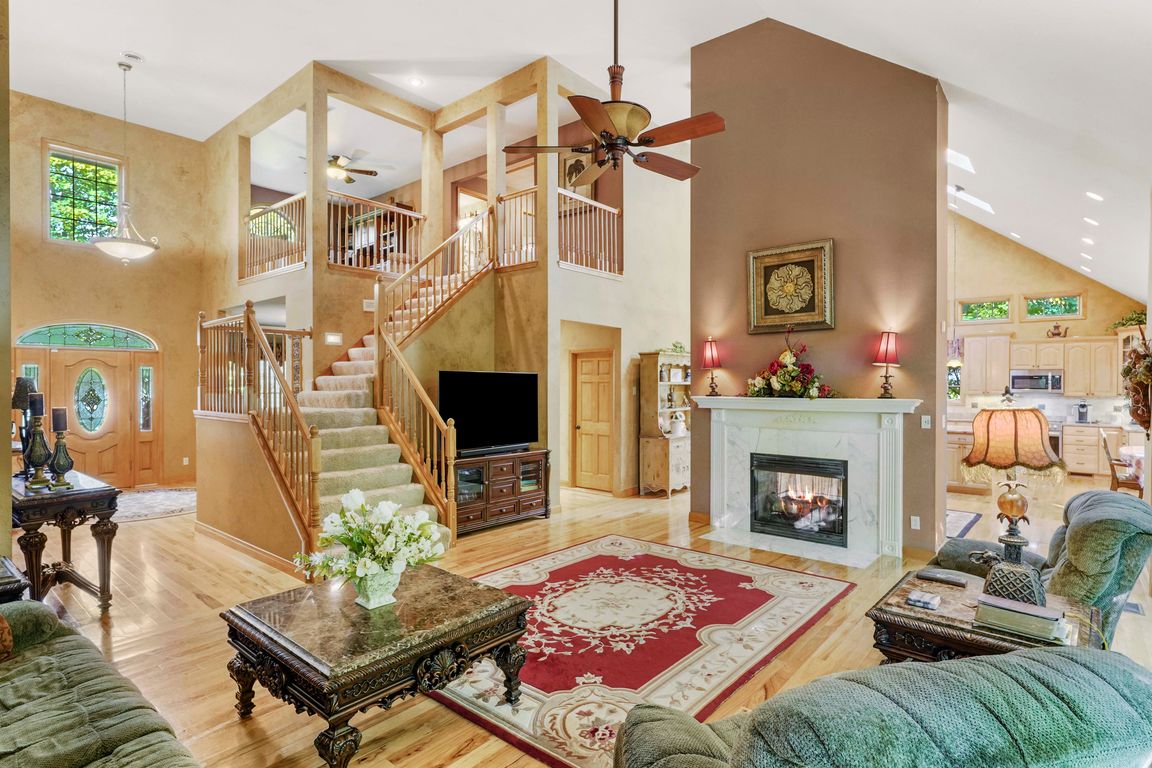Open: Sun 1:30pm-3pm

Active
$595,000
3beds
3,472sqft
3656 W Village Rd, La Porte, IN 46350
3beds
3,472sqft
Single family residence
Built in 2007
0.65 Acres
3 Garage spaces
$171 price/sqft
What's special
Pass through fireplaceWooded backyardMain floor primary bedroomMain floor laundryPrivate oasisFloor to ceiling windowsCathedral ceilings
Hidden Gem! This gorgeous custom home was constructed in 2007 and has been meticulously maintained by the original owners. Featuring cathedral ceilings, hickory hardwood floors, solid cabinets and doors, sunroom, main floor primary bedroom and main floor laundry, floor to ceiling windows and pass through fireplace just to mention a few. ...
- 1 day |
- 437 |
- 24 |
Likely to sell faster than
Source: NIRA,MLS#: 829744
Travel times
Living Room
Kitchen
Primary Bedroom
Zillow last checked: 7 hours ago
Listing updated: October 23, 2025 at 11:24am
Listed by:
Alexis Anthonijsz,
Listing Leaders Northwest 219-961-5478,
Gina Ziobro,
Listing Leaders Northwest
Source: NIRA,MLS#: 829744
Facts & features
Interior
Bedrooms & bathrooms
- Bedrooms: 3
- Bathrooms: 4
- Full bathrooms: 3
- 1/2 bathrooms: 1
Rooms
- Room types: Bedroom 2, Great Room, Primary Bedroom, Office, Laundry, Kitchen, Dining Room, Bedroom 3
Primary bedroom
- Area: 238.28
- Dimensions: 16.1 x 14.8
Bedroom 2
- Area: 159.82
- Dimensions: 13.1 x 12.2
Bedroom 3
- Area: 193.32
- Dimensions: 16.11 x 12.0
Dining room
- Area: 172.88
- Dimensions: 10.11 x 17.1
Foyer
- Area: 105.45
- Dimensions: 9.5 x 11.1
Great room
- Area: 486.72
- Dimensions: 23.4 x 20.8
Kitchen
- Area: 540.36
- Dimensions: 22.8 x 23.7
Laundry
- Area: 94.72
- Dimensions: 12.8 x 7.4
Office
- Area: 176.8
- Dimensions: 10.4 x 17.0
Sunroom
- Area: 195.75
- Dimensions: 13.5 x 14.5
Heating
- Forced Air
Appliances
- Included: Dishwasher, Washer, Refrigerator, Microwave, Dryer
- Laundry: Main Level
Features
- Cathedral Ceiling(s), Soaking Tub, Walk-In Closet(s), Entrance Foyer, Kitchen Island, High Ceilings
- Basement: Partially Finished,Sump Pump
- Number of fireplaces: 1
- Fireplace features: Gas, Great Room
Interior area
- Total structure area: 3,472
- Total interior livable area: 3,472 sqft
- Finished area above ground: 3,352
Property
Parking
- Total spaces: 3
- Parking features: Garage
- Garage spaces: 3
Features
- Levels: One and One Half
- Exterior features: Fire Pit, Private Yard
- Has view: Yes
- View description: Trees/Woods
Lot
- Size: 0.65 Acres
- Features: Back Yard, Landscaped, Private, Corner Lot
Details
- Parcel number: 461016126022000060
- Special conditions: None
Construction
Type & style
- Home type: SingleFamily
- Property subtype: Single Family Residence
Condition
- New construction: No
- Year built: 2007
Utilities & green energy
- Electric: 200+ Amp Service
- Sewer: Septic Tank
- Water: Well
Community & HOA
Community
- Security: Carbon Monoxide Detector(s)
- Subdivision: Door Village Add
HOA
- Has HOA: No
Location
- Region: La Porte
Financial & listing details
- Price per square foot: $171/sqft
- Tax assessed value: $367,300
- Annual tax amount: $3,567
- Date on market: 10/23/2025
- Listing agreement: Exclusive Agency
- Listing terms: Cash,VA Loan,FHA,Conventional