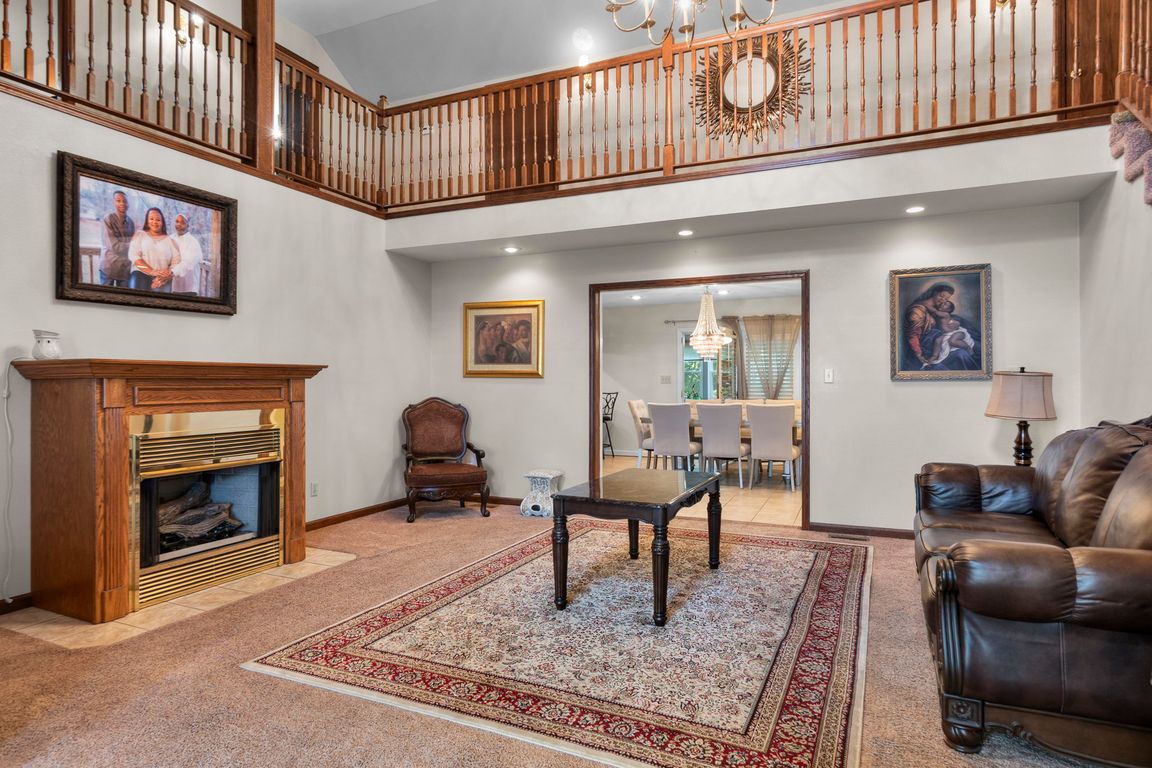
Active
$550,000
4beds
4,996sqft
3657 Engram St, Cape Girardeau, MO 63701
4beds
4,996sqft
Single family residence
Built in 1999
0.72 Acres
4 Attached garage spaces
$110 price/sqft
What's special
Finished basementFenced backyardCovered deckQuartz countertopsWooded viewsMain floor master suiteEat in kitchen
Step inside this brick home to an impressive two story living room with an open balcony leading to two upstairs bedrooms and a full bath. The main floor master suite offers comfort and convenience with dual walk-in closets. The eat in kitchen features an island, quartz countertops, and flows seamlessly, into ...
- 84 days |
- 317 |
- 7 |
Source: MARIS,MLS#: 25060868 Originating MLS: Southeast Missouri REALTORS
Originating MLS: Southeast Missouri REALTORS
Travel times
Living Room
Kitchen
Primary Bedroom
Basement Kitchen
Basement Family Room
Zillow last checked: 8 hours ago
Listing updated: September 25, 2025 at 10:31pm
Listing Provided by:
Kathi L Fish 573-450-9159,
EDGE Realty ERA Powered,
Kristal Flentge 573-837-5873,
EDGE Realty ERA Powered
Source: MARIS,MLS#: 25060868 Originating MLS: Southeast Missouri REALTORS
Originating MLS: Southeast Missouri REALTORS
Facts & features
Interior
Bedrooms & bathrooms
- Bedrooms: 4
- Bathrooms: 6
- Full bathrooms: 4
- 1/2 bathrooms: 2
- Main level bathrooms: 4
- Main level bedrooms: 2
Primary bedroom
- Level: Main
- Area: 247
- Dimensions: 13x19
Bedroom
- Level: Second
- Area: 308
- Dimensions: 22x14
Bedroom 2
- Level: Second
- Area: 350
- Dimensions: 14x25
Bedroom 3
- Level: Lower
- Area: 374
- Dimensions: 17x22
Primary bathroom
- Level: Main
- Area: 100
- Dimensions: 10x10
Bathroom
- Level: Main
- Area: 66
- Dimensions: 6x11
Bathroom 2
- Level: Second
- Area: 66
- Dimensions: 11x6
Bathroom 4
- Level: Lower
- Area: 70
- Dimensions: 7x10
Dining room
- Level: Main
- Area: 196
- Dimensions: 14x14
Family room
- Level: Lower
- Area: 418
- Dimensions: 19x22
Kitchen
- Level: Main
- Area: 224
- Dimensions: 16x14
Kitchen
- Level: Lower
- Area: 266
- Dimensions: 19x14
Laundry
- Level: Main
- Area: 143
- Dimensions: 13x11
Living room
- Level: Main
- Area: 260
- Dimensions: 20x13
Office
- Level: Main
- Area: 110
- Dimensions: 11x10
Heating
- Forced Air, Natural Gas
Cooling
- Ceiling Fan(s), Central Air, Electric
Appliances
- Included: Dishwasher, Disposal, Microwave, Electric Oven, Electric Range, Refrigerator, Trash Compactor, Gas Water Heater
- Laundry: Main Level
Features
- Bar, Cathedral Ceiling(s), Custom Cabinetry, Double Vanity, Eat-in Kitchen, Kitchen Island, Pantry, Solid Surface Countertop(s), Walk-In Closet(s)
- Flooring: Carpet, Ceramic Tile, Hardwood
- Basement: Full,Walk-Out Access
- Number of fireplaces: 2
- Fireplace features: Family Room, Master Bedroom
Interior area
- Total structure area: 4,996
- Total interior livable area: 4,996 sqft
- Finished area above ground: 3,473
- Finished area below ground: 1,523
Video & virtual tour
Property
Parking
- Total spaces: 4
- Parking features: Attached, Concrete, Garage, Garage Faces Front, Garage Faces Side
- Attached garage spaces: 4
Features
- Levels: Two
- Patio & porch: Deck, Front Porch, Patio
- Exterior features: Private Yard
- Fencing: Back Yard,Chain Link,Fenced,Front Yard,Vinyl
Lot
- Size: 0.72 Acres
- Features: Adjoins Wooded Area
Details
- Additional structures: None
- Parcel number: 159170002003020000
- Special conditions: Standard
Construction
Type & style
- Home type: SingleFamily
- Architectural style: Traditional
- Property subtype: Single Family Residence
- Attached to another structure: Yes
Materials
- Brick
- Roof: Asphalt,Shingle
Condition
- Year built: 1999
Utilities & green energy
- Electric: 220 Volts
- Sewer: Septic Tank
- Water: Shared Well
- Utilities for property: Cable Connected, Electricity Connected, Sewer Connected, Water Connected
Community & HOA
Community
- Subdivision: Dalewood Sub
HOA
- Has HOA: No
Location
- Region: Cape Girardeau
Financial & listing details
- Price per square foot: $110/sqft
- Tax assessed value: $218,520
- Annual tax amount: $2,160
- Date on market: 9/5/2025
- Cumulative days on market: 84 days
- Listing terms: Cash,Contract,FHA,VA Loan
- Ownership: Private
- Electric utility on property: Yes
- Road surface type: Concrete