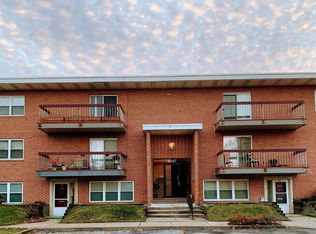Sold for $162,000 on 07/18/25
$162,000
3657 Glengyle Ave #1C, Baltimore, MD 21215
4beds
2,285sqft
Condominium
Built in 1950
-- sqft lot
$166,000 Zestimate®
$71/sqft
$2,490 Estimated rent
Home value
$166,000
$144,000 - $191,000
$2,490/mo
Zestimate® history
Loading...
Owner options
Explore your selling options
What's special
You Will Love This Home! Luxurious 2,285-square-foot penthouse condominium! The owner loves this property but is downsizing. Priced to sell with instant equity—units that are 580 to 680 sq. ft. smaller have sold for more than this list price! Welcome to the Regency Condominiums where your rare 4-bedroom penthouse home awaits. Enter a well-lit building and make your way to your own private oasis. As you step into the foyer, you'll be amazed by the open floor plan and elegant features, from the six chandeliers to the parquet floors and wood-burning fireplace. The gourmet kitchen boasts two wall ovens, a wide 6-burner gas stove, an overhead exhaust, and upgraded stainless steel appliances. Enter the living room through a grand pillared archway and enjoy the natural light streaming in from the sliding glass doors leading to one of two balconies. Across the wide hallway, you'll find a comfortable family room with hardwood floors and three large windows filling the space with natural light. The dining room features a private back balcony, a fireplace, and a historic chandelier—and can easily be used as a 4th bedroom. The bedrooms are straight out of Home & Lifestyle Magazine, with recessed lighting, crown molding, and spacious closets. Your personal retreat continues in the primary bath, which features floor-to-ceiling tiling, a luxurious shower, and a jacuzzi tub. The second and third bedrooms are oversized, filled with natural light, and feature newly carpeted floors. Your new laundry room is in a space of its own, equipped with built-in cabinets, a sink, and ample countertop space. The current owner and family have made many wonderful memories in this home and are excited to pass it on to its next owner. Recent upgrades include new furnace (2019), double pane energy efficient windows (2020), new electric panel (2023), washer and dryer new (2024), new oversized SS Fridge (2024). Priced to sell and offered as-is. Love it or leave it! Our 12-month "Buy it Back or Sell it for Free Guarantee" gives you peace of mind. Do you have a home to sell? Buy this home, and we will buy yours for cash!* Schedule a tour today!
Zillow last checked: 8 hours ago
Listing updated: July 22, 2025 at 04:04am
Listed by:
Dimitrios Lynch 410-960-2949,
ExecuHome Realty
Bought with:
Allison K Robinson, 617956
Certified Home Specialists Realty Inc.
Source: Bright MLS,MLS#: MDBA2156308
Facts & features
Interior
Bedrooms & bathrooms
- Bedrooms: 4
- Bathrooms: 3
- Full bathrooms: 3
- Main level bathrooms: 3
- Main level bedrooms: 4
Basement
- Area: 0
Heating
- Forced Air, Natural Gas
Cooling
- Central Air, Electric
Appliances
- Included: Cooktop, Dishwasher, Disposal, Dryer, Exhaust Fan, Ice Maker, Microwave, Double Oven, Self Cleaning Oven, Oven, Range Hood, Refrigerator, Six Burner Stove, Washer, Gas Water Heater
- Laundry: Washer In Unit, Dryer In Unit, Main Level, In Unit
Features
- Kitchen - Gourmet, Breakfast Area, Dining Area, Primary Bath(s), Built-in Features, Upgraded Countertops, Crown Molding, Flat, Dry Wall
- Flooring: Hardwood, Ceramic Tile, Carpet, Wood
- Has basement: No
- Number of fireplaces: 2
- Fireplace features: Wood Burning, Electric, Wood Burning Stove
Interior area
- Total structure area: 2,285
- Total interior livable area: 2,285 sqft
- Finished area above ground: 2,285
- Finished area below ground: 0
Property
Parking
- Parking features: Assigned, Unassigned, Parking Lot
- Details: Assigned Parking, Assigned Space #: C1
Accessibility
- Accessibility features: Accessible Hallway(s), Accessible Doors
Features
- Levels: One
- Stories: 1
- Exterior features: Balcony
- Pool features: None
Details
- Additional structures: Above Grade, Below Grade
- Parcel number: 0327234218 033
- Zoning: R-5
- Special conditions: Standard
Construction
Type & style
- Home type: Condo
- Architectural style: Traditional
- Property subtype: Condominium
- Attached to another structure: Yes
Materials
- Brick
- Roof: Asphalt,Built-Up
Condition
- Excellent
- New construction: No
- Year built: 1950
Utilities & green energy
- Sewer: Public Sewer
- Water: Public
- Utilities for property: Cable Available
Green energy
- Water conservation: Low-Flow Fixtures
Community & neighborhood
Security
- Security features: Main Entrance Lock
Location
- Region: Baltimore
- Subdivision: Upper Park Heights
- Municipality: Baltimore City
HOA & financial
Other fees
- Condo and coop fee: $873 monthly
Other
Other facts
- Listing agreement: Exclusive Agency
- Listing terms: Cash,Conventional
- Ownership: Condominium
Price history
| Date | Event | Price |
|---|---|---|
| 7/18/2025 | Sold | $162,000-1.8%$71/sqft |
Source: | ||
| 5/30/2025 | Pending sale | $165,000$72/sqft |
Source: | ||
| 3/15/2025 | Listed for sale | $165,000+32%$72/sqft |
Source: | ||
| 1/15/2014 | Sold | $125,000+52.8%$55/sqft |
Source: Public Record | ||
| 2/3/1997 | Sold | $81,800$36/sqft |
Source: Public Record | ||
Public tax history
| Year | Property taxes | Tax assessment |
|---|---|---|
| 2025 | -- | $155,333 +9.7% |
| 2024 | $3,342 +20.8% | $141,600 +20.8% |
| 2023 | $2,767 +26.2% | $117,233 -17.2% |
Find assessor info on the county website
Neighborhood: Fallstaff
Nearby schools
GreatSchools rating
- 3/10Fallstaff Elementary SchoolGrades: PK-8Distance: 0.3 mi
- NANorthwestern High SchoolGrades: 9-12Distance: 0.2 mi
- 1/10Forest Park High SchoolGrades: 9-12Distance: 2.5 mi
Schools provided by the listing agent
- District: Baltimore City Public Schools
Source: Bright MLS. This data may not be complete. We recommend contacting the local school district to confirm school assignments for this home.

Get pre-qualified for a loan
At Zillow Home Loans, we can pre-qualify you in as little as 5 minutes with no impact to your credit score.An equal housing lender. NMLS #10287.
Sell for more on Zillow
Get a free Zillow Showcase℠ listing and you could sell for .
$166,000
2% more+ $3,320
With Zillow Showcase(estimated)
$169,320