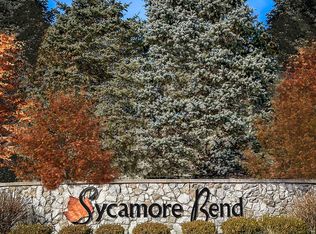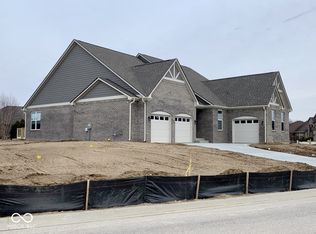Sold
$537,000
3657 Sycamore Bend Way S, Columbus, IN 47203
4beds
2,495sqft
Residential, Single Family Residence
Built in 2024
0.3 Acres Lot
$541,100 Zestimate®
$215/sqft
$2,543 Estimated rent
Home value
$541,100
$471,000 - $617,000
$2,543/mo
Zestimate® history
Loading...
Owner options
Explore your selling options
What's special
This 4 bedroom 2 bathroom ranch, beautifully designed by Joyner Homes, offers 2,495 square feet of modern living space. Enjoy an open-concept layout with a spacious kitchen, large island, and light-filled great room-perfect for entertaining or relaxing. The private primary suite features an ensuite bath with dual sinks, a walk-in shower, and a large walk-in closet. Two additional bedrooms offer flexibility for guests or a home office. Step outside to a charming covered porch, and enjoy the convenience of an attached 2-car garage. Located in the desirable Sycamore Bend neighborhood, this home combines quality craftsmanship with modern comforts. This proposed pricing reflects 2 thoughtful choice upgrades to the home, and lot cost! Call to find out more!
Zillow last checked: 8 hours ago
Listing updated: October 21, 2025 at 12:20pm
Listing Provided by:
Brigette Nolting 812-212-1200,
RE/MAX Real Estate Prof,
Shelly Rynerson,
RE/MAX Real Estate Prof
Bought with:
Sean Daniels
Daniels Real Estate
Source: MIBOR as distributed by MLS GRID,MLS#: 22004679
Facts & features
Interior
Bedrooms & bathrooms
- Bedrooms: 4
- Bathrooms: 2
- Full bathrooms: 2
- Main level bathrooms: 2
- Main level bedrooms: 4
Primary bedroom
- Features: Other
- Level: Main
- Area: 225 Square Feet
- Dimensions: 15x15
Bedroom 2
- Features: Other
- Level: Main
- Area: 121 Square Feet
- Dimensions: 11x11
Bedroom 3
- Features: Other
- Level: Main
- Area: 121 Square Feet
- Dimensions: 11x11
Bedroom 4
- Features: Other
- Level: Main
- Area: 121 Square Feet
- Dimensions: 11x11
Dining room
- Features: Other
- Level: Main
- Area: 144 Square Feet
- Dimensions: 12x12
Great room
- Features: Other
- Level: Main
- Area: 360 Square Feet
- Dimensions: 18x20
Kitchen
- Features: Other
- Level: Main
- Area: 192 Square Feet
- Dimensions: 16x12
Loft
- Features: Other
- Level: Upper
- Area: 252 Square Feet
- Dimensions: 12x21
Heating
- Electric
Cooling
- Central Air
Appliances
- Included: Dishwasher, Electric Oven, Refrigerator
Features
- High Speed Internet, Walk-In Closet(s)
- Has basement: No
Interior area
- Total structure area: 2,495
- Total interior livable area: 2,495 sqft
Property
Parking
- Total spaces: 2
- Parking features: Attached
- Attached garage spaces: 2
Features
- Levels: One Leveland + Loft
- Stories: 1
Lot
- Size: 0.30 Acres
- Features: Suburb
Details
- Parcel number: 039608110000177005
- Horse amenities: None
Construction
Type & style
- Home type: SingleFamily
- Architectural style: Craftsman
- Property subtype: Residential, Single Family Residence
Materials
- Brick, Cement Siding, Stone
- Foundation: Slab
Condition
- New construction: No
- Year built: 2024
Utilities & green energy
- Water: Public
Community & neighborhood
Location
- Region: Columbus
- Subdivision: Sycamore Bend
HOA & financial
HOA
- Has HOA: Yes
- HOA fee: $300 annually
Price history
| Date | Event | Price |
|---|---|---|
| 10/9/2025 | Sold | $537,000+10.9%$215/sqft |
Source: | ||
| 6/2/2025 | Pending sale | $484,400+707.3%$194/sqft |
Source: | ||
| 5/16/2025 | Sold | $60,000-22.6%$24/sqft |
Source: | ||
| 1/27/2025 | Pending sale | $77,500$31/sqft |
Source: | ||
| 12/16/2024 | Price change | $77,500-84%$31/sqft |
Source: | ||
Public tax history
| Year | Property taxes | Tax assessment |
|---|---|---|
| 2024 | $16 +0.6% | $600 |
| 2023 | $16 -2.1% | $600 |
| 2022 | $16 -2.7% | $600 |
Find assessor info on the county website
Neighborhood: 47203
Nearby schools
GreatSchools rating
- 7/10W D Richards Elementary SchoolGrades: PK-6Distance: 0.8 mi
- 5/10Northside Middle SchoolGrades: 7-8Distance: 1.9 mi
- 6/10Columbus East High SchoolGrades: 9-12Distance: 3.3 mi
Schools provided by the listing agent
- Elementary: W D Richards Elementary School
- Middle: Central Middle School
- High: Columbus East High School
Source: MIBOR as distributed by MLS GRID. This data may not be complete. We recommend contacting the local school district to confirm school assignments for this home.

Get pre-qualified for a loan
At Zillow Home Loans, we can pre-qualify you in as little as 5 minutes with no impact to your credit score.An equal housing lender. NMLS #10287.
Sell for more on Zillow
Get a free Zillow Showcase℠ listing and you could sell for .
$541,100
2% more+ $10,822
With Zillow Showcase(estimated)
$551,922
