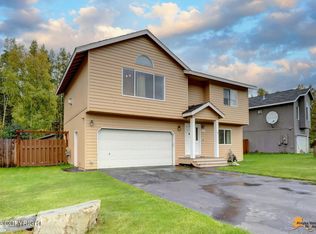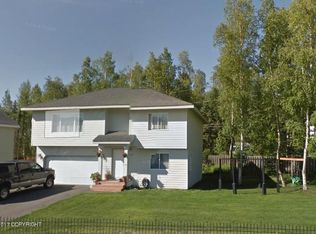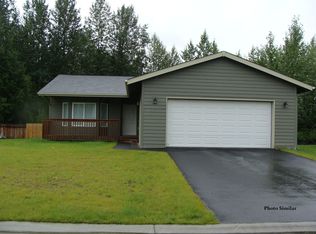Sold on 07/25/25
Price Unknown
3658 Scenic View Dr, Anchorage, AK 99504
3beds
1,469sqft
Single Family Residence
Built in 2006
7,405.2 Square Feet Lot
$406,000 Zestimate®
$--/sqft
$2,711 Estimated rent
Home value
$406,000
$365,000 - $451,000
$2,711/mo
Zestimate® history
Loading...
Owner options
Explore your selling options
What's special
This recently refreshed 3 bedroom home is in close proximity to Bases, Medical, and UAA! Tucked on a pleasant street, come enjoy the Chugach mountain views from the living room and a nice, private and fully fenced backyard with deck. Walk in to vaulted ceilings and spacious entry. Lower level has Laundry, two bedrooms (one leading out to deck), and a full bath. Upstairs, enjoy (SEE MORE)the flood of natural light from all the windows and more vaulted ceilings in the living area, along with brand new flooring. Beautiful corner gas fireplace adds cozy warmth and ambience. Bright white kitchen with new flooring and updated cabinets and counters and thoughfully placed window above the sink. Stainless appliances (included) and additional pantry. Juliet balcony off the living/dining area is the perfect spot for a grill! Very large primary bedrooom with HUGE closet (enough space for additional furniture or even a crib!) and en suite bath. Recent updates include flooring and paint. Entire home refreshed and ready for a new owner!
Zillow last checked: 8 hours ago
Listing updated: July 25, 2025 at 12:02pm
Listed by:
Ben Kinney Team,
Real Broker Wasilla
Bought with:
Maureen Operana
Real Estate Brokers of Alaska
Source: AKMLS,MLS#: 25-6746
Facts & features
Interior
Bedrooms & bathrooms
- Bedrooms: 3
- Bathrooms: 2
- Full bathrooms: 2
Heating
- Forced Air, Natural Gas
Appliances
- Included: Dishwasher, Disposal, Microwave, Range/Oven, Refrigerator
- Laundry: Washer &/Or Dryer Hookup
Features
- BR/BA on Main Level, Ceiling Fan(s), Family Room, Laminate Counters, Pantry, Soaking Tub, Vaulted Ceiling(s)
- Flooring: Carpet, Laminate, Linoleum
- Windows: Window Coverings
- Has basement: No
- Has fireplace: Yes
- Fireplace features: Gas
- Common walls with other units/homes: No Common Walls
Interior area
- Total structure area: 1,469
- Total interior livable area: 1,469 sqft
Property
Parking
- Total spaces: 2
- Parking features: Garage Door Opener, Paved, Heated Garage, Tuck Under, No Carport
- Attached garage spaces: 2
- Has uncovered spaces: Yes
Features
- Levels: Two
- Stories: 2
- Patio & porch: Deck/Patio
- Exterior features: Private Yard
- Fencing: Fenced
- Has view: Yes
- View description: Mountain(s)
- Waterfront features: None, No Access
Lot
- Size: 7,405 sqft
- Features: Covenant/Restriction, Fire Service Area, Road Service Area
- Topography: Level
Details
- Additional structures: Shed(s)
- Parcel number: 0071040300001
- Zoning: R2A
- Zoning description: Two Family Residential
Construction
Type & style
- Home type: SingleFamily
- Property subtype: Single Family Residence
Materials
- Wood Frame - 2x6, Wood Siding
- Foundation: Slab
- Roof: Asphalt,Composition,Shingle
Condition
- New construction: No
- Year built: 2006
- Major remodel year: 2025
Utilities & green energy
- Sewer: Public Sewer
- Water: Public
- Utilities for property: Electric
Community & neighborhood
Location
- Region: Anchorage
Other
Other facts
- Road surface type: Paved
Price history
| Date | Event | Price |
|---|---|---|
| 7/25/2025 | Sold | -- |
Source: | ||
| 6/10/2025 | Pending sale | $399,000$272/sqft |
Source: | ||
| 6/6/2025 | Listed for sale | $399,000+6.4%$272/sqft |
Source: | ||
| 10/24/2022 | Sold | -- |
Source: | ||
| 9/26/2022 | Pending sale | $375,000$255/sqft |
Source: | ||
Public tax history
| Year | Property taxes | Tax assessment |
|---|---|---|
| 2025 | $6,127 -0.3% | $388,000 +1.9% |
| 2024 | $6,146 +5.3% | $380,700 +11.1% |
| 2023 | $5,838 +5.5% | $342,800 +4.4% |
Find assessor info on the county website
Neighborhood: Scenic Foothills
Nearby schools
GreatSchools rating
- 8/10Scenic Park Elementary SchoolGrades: PK-6Distance: 0.4 mi
- 3/10Nicholas J. Begich Middle SchoolGrades: 6-8Distance: 1.5 mi
- 5/10Bartlett High SchoolGrades: PK,9-12Distance: 3.1 mi
Schools provided by the listing agent
- Elementary: Scenic Park
- Middle: Begich
- High: Bartlett
Source: AKMLS. This data may not be complete. We recommend contacting the local school district to confirm school assignments for this home.


