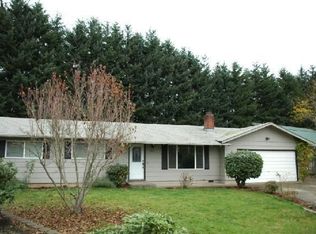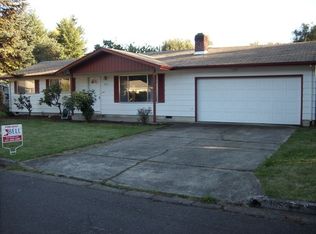Sold
$409,900
3659 Honolulu Ave, Eugene, OR 97404
3beds
1,012sqft
Residential, Single Family Residence
Built in 1967
10,018.8 Square Feet Lot
$411,500 Zestimate®
$405/sqft
$2,109 Estimated rent
Home value
$411,500
$374,000 - $453,000
$2,109/mo
Zestimate® history
Loading...
Owner options
Explore your selling options
What's special
HUGE PERMITTED SHOP! 4+ car storage AND additional bathroom. Nestled in a quiet, attractive large lot, neighborhood cul=de=sac location. This cherished 3 bedroom home with new high grade carpeting and interior paint. An excellent floorplan and comfortable forced air heating/cooling. Fireplace is new, efficient electric. Surrounded by beautiful landscape with covered and uncovered decking. 2 story 25X35 finished shop with concrete interior pad, large door access, concrete apron and finished loft area, side carport and tons of character. Potential for ADU? Worth checking at City of Eugene. Fun old west style out buildings. Beautifully maintained and updated. Ready to move in!
Zillow last checked: 8 hours ago
Listing updated: September 30, 2024 at 02:37am
Listed by:
Michael O'Connell Jr. 541-345-8100,
RE/MAX Integrity
Bought with:
Jim Prentice
RE/MAX Integrity
Source: RMLS (OR),MLS#: 24563686
Facts & features
Interior
Bedrooms & bathrooms
- Bedrooms: 3
- Bathrooms: 1
- Full bathrooms: 1
- Main level bathrooms: 1
Primary bedroom
- Level: Main
Bedroom 2
- Level: Main
Bedroom 3
- Level: Main
Dining room
- Level: Main
Kitchen
- Features: Microwave, Pantry, Free Standing Range, Free Standing Refrigerator, Solid Surface Countertop
- Level: Main
Living room
- Features: Skylight
- Level: Main
Heating
- Forced Air, Mini Split
Cooling
- Heat Pump
Appliances
- Included: Dishwasher, Free-Standing Range, Free-Standing Refrigerator, Microwave, Stainless Steel Appliance(s), Electric Water Heater
Features
- Solar Tube(s), Pantry
- Doors: Storm Door(s)
- Windows: Aluminum Frames, Storm Window(s), Skylight(s)
- Basement: Crawl Space
- Number of fireplaces: 1
- Fireplace features: Electric, Insert
Interior area
- Total structure area: 1,012
- Total interior livable area: 1,012 sqft
Property
Parking
- Total spaces: 2
- Parking features: Covered, RV Access/Parking, RV Boat Storage, Garage Door Opener, Attached
- Attached garage spaces: 2
Accessibility
- Accessibility features: Garage On Main, Minimal Steps, One Level, Parking, Accessibility
Features
- Levels: One
- Stories: 1
- Patio & porch: Covered Deck, Deck
- Exterior features: Yard
- Has view: Yes
- View description: City, Mountain(s)
Lot
- Size: 10,018 sqft
- Features: Cul-De-Sac, Level, SqFt 10000 to 14999
Details
- Additional structures: RVParking, RVBoatStorage, ToolShed
- Parcel number: 0347995
Construction
Type & style
- Home type: SingleFamily
- Architectural style: Ranch
- Property subtype: Residential, Single Family Residence
Materials
- Lap Siding, Vinyl Siding
- Foundation: Concrete Perimeter
- Roof: Composition
Condition
- Approximately
- New construction: No
- Year built: 1967
Utilities & green energy
- Sewer: Public Sewer
- Water: Public
Community & neighborhood
Location
- Region: Eugene
Other
Other facts
- Listing terms: Cash,Conventional,FHA,VA Loan
- Road surface type: Paved
Price history
| Date | Event | Price |
|---|---|---|
| 9/27/2024 | Sold | $409,900$405/sqft |
Source: | ||
| 8/22/2024 | Pending sale | $409,900$405/sqft |
Source: | ||
| 8/8/2024 | Listed for sale | $409,900$405/sqft |
Source: | ||
Public tax history
| Year | Property taxes | Tax assessment |
|---|---|---|
| 2025 | $2,013 +2.5% | $169,791 +3% |
| 2024 | $1,963 +2.8% | $164,846 +3% |
| 2023 | $1,909 +4.3% | $160,045 +3% |
Find assessor info on the county website
Neighborhood: Santa Clara
Nearby schools
GreatSchools rating
- 5/10Irving Elementary SchoolGrades: K-5Distance: 0.5 mi
- 2/10Shasta Middle SchoolGrades: 6-8Distance: 2.5 mi
- 4/10Willamette High SchoolGrades: 9-12Distance: 2.5 mi
Schools provided by the listing agent
- Elementary: Irving
- Middle: Shasta
- High: Willamette
Source: RMLS (OR). This data may not be complete. We recommend contacting the local school district to confirm school assignments for this home.

Get pre-qualified for a loan
At Zillow Home Loans, we can pre-qualify you in as little as 5 minutes with no impact to your credit score.An equal housing lender. NMLS #10287.
Sell for more on Zillow
Get a free Zillow Showcase℠ listing and you could sell for .
$411,500
2% more+ $8,230
With Zillow Showcase(estimated)
$419,730
