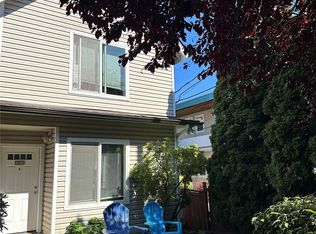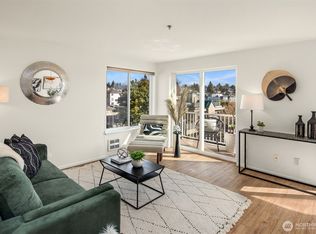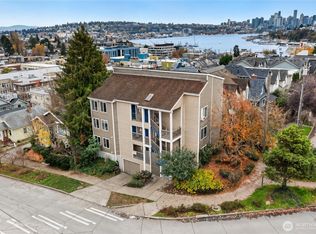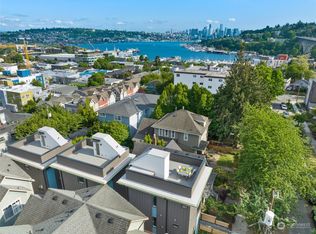Sold
Listed by:
Dorothee Soechting Graham,
COMPASS
Bought with: RE/MAX Northwest
Zestimate®
$1,050,000
3659 Whitman Avenue N, Seattle, WA 98103
2beds
1,560sqft
Townhouse
Built in 2008
762.3 Square Feet Lot
$1,050,000 Zestimate®
$673/sqft
$3,638 Estimated rent
Home value
$1,050,000
$966,000 - $1.13M
$3,638/mo
Zestimate® history
Loading...
Owner options
Explore your selling options
What's special
Northwest Contemporary townhome boasting expansive Lake Union views within a LEED Platinum designed community. Created by Johnston Architects, this spacious 2 Bed+ den townhome is part of a 7-unit boutique enclave located just blocks from the Burke-Gilman Trail, Gas Works Park and all the shops & eateries that make Fremont & Wallingford unique. It features bamboo floors, an open-concept living area & numerous sustainable elements like radiant heat, triple-pane windows & a private rooftop deck that harvests rainwater while offering panoramic city, lake & mountain vistas. Perfect for July 4th Fireworks! Each Bedroom w/ its own bath & a generous den on the 2nd flr is ideal for home office. Shared garage w/1 pkg space + spacious storage unit.
Zillow last checked: 8 hours ago
Listing updated: September 21, 2025 at 04:05am
Listed by:
Dorothee Soechting Graham,
COMPASS
Bought with:
Jesse Paulson, 26774
RE/MAX Northwest
Yongqi Zhang, 25017246
RE/MAX Northwest
Source: NWMLS,MLS#: 2404322
Facts & features
Interior
Bedrooms & bathrooms
- Bedrooms: 2
- Bathrooms: 2
- Full bathrooms: 1
- 3/4 bathrooms: 1
Entry hall
- Level: Main
Great room
- Level: Main
Kitchen without eating space
- Level: Main
Living room
- Level: Main
Heating
- Radiant, Wall Unit(s), Electric, Natural Gas
Cooling
- None
Appliances
- Included: Dishwasher(s), Disposal, Dryer(s), Refrigerator(s), See Remarks, Stove(s)/Range(s), Washer(s), Garbage Disposal, Water Heater: Gas On Demand, Water Heater Location: Rooftop Storage
Features
- Bath Off Primary, Ceiling Fan(s)
- Flooring: Bamboo/Cork, Ceramic Tile
- Windows: Triple Pane Windows
- Basement: None
- Has fireplace: No
Interior area
- Total structure area: 1,560
- Total interior livable area: 1,560 sqft
Property
Parking
- Total spaces: 1
- Parking features: Detached Garage
- Garage spaces: 1
Features
- Levels: Multi/Split
- Entry location: Main
- Patio & porch: Bath Off Primary, Ceiling Fan(s), Triple Pane Windows, Walk-In Closet(s), Water Heater
- Has view: Yes
- View description: Canal, City, Lake, Mountain(s), See Remarks, Territorial
- Has water view: Yes
- Water view: Canal,Lake
Lot
- Size: 762.30 sqft
- Features: Corner Lot, Cul-De-Sac, Curbs, Dead End Street, Paved, Sidewalk, Cable TV, Deck, Gas Available, High Speed Internet, Rooftop Deck
- Topography: Level
- Residential vegetation: Garden Space
Details
- Parcel number: 1972201773
- Zoning: L3(M)
- Zoning description: Jurisdiction: City
- Special conditions: Standard
Construction
Type & style
- Home type: Townhouse
- Architectural style: Northwest Contemporary
- Property subtype: Townhouse
Materials
- Wood Siding
- Foundation: Poured Concrete
- Roof: Flat
Condition
- Very Good
- Year built: 2008
- Major remodel year: 2008
Utilities & green energy
- Electric: Company: Seattle City Light
- Sewer: Sewer Connected, Company: Seattle Public Utilities
- Water: Public, Company: Seattle Public Utilities
Community & neighborhood
Location
- Region: Seattle
- Subdivision: Fremont
Other
Other facts
- Listing terms: Cash Out,Conventional
- Cumulative days on market: 58 days
Price history
| Date | Event | Price |
|---|---|---|
| 8/21/2025 | Sold | $1,050,000-2.7%$673/sqft |
Source: | ||
| 7/31/2025 | Pending sale | $1,079,000$692/sqft |
Source: | ||
| 7/8/2025 | Listed for sale | $1,079,000-10.5%$692/sqft |
Source: | ||
| 3/15/2021 | Sold | $1,205,000+21.1%$772/sqft |
Source: | ||
| 2/22/2021 | Pending sale | $995,000$638/sqft |
Source: | ||
Public tax history
| Year | Property taxes | Tax assessment |
|---|---|---|
| 2024 | $8,005 -1.5% | $843,000 -3.1% |
| 2023 | $8,125 +13.7% | $870,000 +2.2% |
| 2022 | $7,144 -0.9% | $851,000 +7.6% |
Find assessor info on the county website
Neighborhood: Fremont
Nearby schools
GreatSchools rating
- 9/10B F Day Elementary SchoolGrades: PK-5Distance: 0.2 mi
- 8/10Hamilton International Middle SchoolGrades: 6-8Distance: 0.5 mi
- 10/10Lincoln High SchoolGrades: 9-12Distance: 0.6 mi
Schools provided by the listing agent
- Elementary: Bf Day
- Middle: Hamilton Mid
- High: Lincoln High
Source: NWMLS. This data may not be complete. We recommend contacting the local school district to confirm school assignments for this home.

Get pre-qualified for a loan
At Zillow Home Loans, we can pre-qualify you in as little as 5 minutes with no impact to your credit score.An equal housing lender. NMLS #10287.
Sell for more on Zillow
Get a free Zillow Showcase℠ listing and you could sell for .
$1,050,000
2% more+ $21,000
With Zillow Showcase(estimated)
$1,071,000


