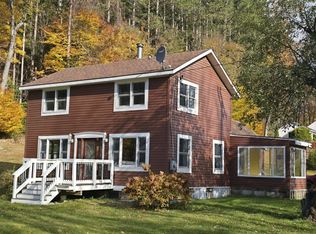Sold for $370,000
$370,000
366 Clough Rd, Stamford, VT 05352
4beds
1,809sqft
Single Family Residence
Built in 1964
1.5 Acres Lot
$368,900 Zestimate®
$205/sqft
$2,965 Estimated rent
Home value
$368,900
Estimated sales range
Not available
$2,965/mo
Zestimate® history
Loading...
Owner options
Explore your selling options
What's special
Southern Vermont country home, right over the border of Berkshire County, MA. Centrally located between major ski areas in Vermont and MA this home is also just a short drive to all cultural attractions in Berkshire County (MassMoCA, The Clark, Hancock Shaker Village). Bordering the North Branch of the Hoosic River, the property offers river frontage and expansive views of the beautiful Green Mountains. Just off Scenic Route 8/100, this 4 bed/2 bath spacious expanded cape has been tastefully updated and refreshed! New carpets, window glass, paint, refrigerator and stove highlight this move-in ready home. The 24X30 (30X30 w/ covered patio) 2 story barn/workshop, built in 2008 is fully insulated and on its own electrical service.
Taxes were based on non-homestead residency 3 hours drive to Boston and 3.5 hours to NYC.
minutes to VAST snowmobile trails, the Appalachian Trail, and backcountry skiing
MassMoCA 11 minutes
Mt Snow 35 minutes
Williamstown, MA 20 minutes
Pittsfield Airport 60 minutes
Albany Airport 80 minutes
Zillow last checked: 8 hours ago
Listing updated: September 24, 2025 at 04:10am
Listed by:
Debra Burchard 413-441-8799,
OLD COUNTY PROPERTIES
Bought with:
Debra Burchard, MA #9510794 VT #081.0056158
OLD COUNTY PROPERTIES
Source: BCMLS,MLS#: 246470
Facts & features
Interior
Bedrooms & bathrooms
- Bedrooms: 4
- Bathrooms: 2
- Full bathrooms: 2
Primary bedroom
- Description: Primary Bedroom
- Level: First
Bedroom 1
- Description: Small Bedroom or Office
- Level: First
Bedroom 3
- Level: Second
Bedroom 4
- Level: Second
Full bathroom
- Level: First
Full bathroom
- Level: Second
Dining room
- Description: Flows off Kitchen
- Level: First
Foyer
- Level: First
Kitchen
- Level: First
Living room
- Level: First
Mud room
- Level: First
Heating
- Oil, Wood, Boiler, Furnace, Hot Water
Appliances
- Included: Dishwasher, Microwave, Range, Refrigerator, Washer, Wtr Treatment-Own, ENERGY STAR Qualified Dryer, ENERGY STAR Qualified Refrigerator, Energy Star Rated Stove/Oven, ENERGY STAR Qualified Washer
Features
- Sun Room
- Flooring: Carpet, Ceramic Tile, Wood
- Windows: Insulated Windows, Bay/Bow Window
- Basement: Unfinished,Sump Pump,Full,Concrete,Bulk head
Interior area
- Total structure area: 1,809
- Total interior livable area: 1,809 sqft
Property
Parking
- Total spaces: 8
- Parking features: Garaged & Off-Street, Paved Drive
- Attached garage spaces: 3
- Details: Garaged & Off-Street
Accessibility
- Accessibility features: Accessible Bedroom, Handrails, Accessible Full Bath
Features
- Patio & porch: Porch, Deck, Patio
- Has view: Yes
- View description: Water, Scenic, Pasture, Hill/Mountain, Distant
- Has water view: Yes
- Water view: Water
- Waterfront features: River, Waterfront, Brook
Lot
- Size: 1.50 Acres
- Dimensions: 330 X 200
- Features: Irregular Lot
Details
- Additional structures: Barn/Stable, Outbuilding
- Parcel number: 60919110081
- Zoning description: Residential
Construction
Type & style
- Home type: SingleFamily
- Architectural style: Cape Cod
- Property subtype: Single Family Residence
Materials
- Roof: Asphalt Shingles
Condition
- Year built: 1964
Utilities & green energy
- Electric: 200 Amp, Circuit Breakers
- Sewer: Private Sewer
- Water: Private, Well
- Utilities for property: Fiber Optic Availabl, DSL Available, Satellite Available, Trash Private, Cable Available
Community & neighborhood
Location
- Region: Stamford
Price history
| Date | Event | Price |
|---|---|---|
| 9/23/2025 | Sold | $370,000-2.6%$205/sqft |
Source: | ||
| 7/26/2025 | Contingent | $379,900+0.2%$210/sqft |
Source: | ||
| 7/26/2025 | Pending sale | $379,000-0.2%$210/sqft |
Source: | ||
| 6/18/2025 | Price change | $379,900+0.2%$210/sqft |
Source: | ||
| 6/18/2025 | Price change | $379,000-5%$210/sqft |
Source: | ||
Public tax history
| Year | Property taxes | Tax assessment |
|---|---|---|
| 2024 | -- | $348,000 +14.2% |
| 2023 | -- | $304,800 |
| 2022 | -- | $304,800 |
Find assessor info on the county website
Neighborhood: 05352
Nearby schools
GreatSchools rating
- NAStamford Elementary SchoolGrades: PK-8Distance: 1 mi
Schools provided by the listing agent
- Elementary: Stamford Elementary
Source: BCMLS. This data may not be complete. We recommend contacting the local school district to confirm school assignments for this home.
Get pre-qualified for a loan
At Zillow Home Loans, we can pre-qualify you in as little as 5 minutes with no impact to your credit score.An equal housing lender. NMLS #10287.
