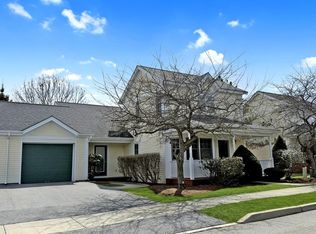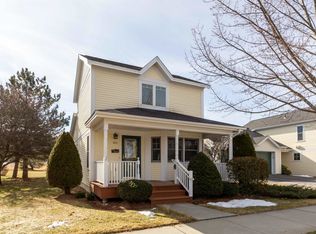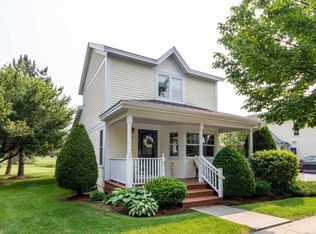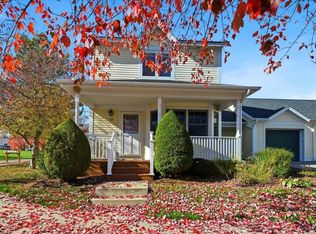Closed
Listed by:
Lipkin Audette Team,
Coldwell Banker Hickok and Boardman Off:802-863-1500
Bought with: Coldwell Banker Hickok and Boardman
$525,000
366 Commons Road #28, Williston, VT 05495
2beds
2,857sqft
Condominium, Townhouse
Built in 1998
-- sqft lot
$527,300 Zestimate®
$184/sqft
$3,629 Estimated rent
Home value
$527,300
$475,000 - $585,000
$3,629/mo
Zestimate® history
Loading...
Owner options
Explore your selling options
What's special
Beautiful, well maintained, three level townhome in one of the areas nicest developments, The Commons. Enjoy the lifestyle this home brings, from sitting on your covered porch looking at the well manicured green, or grilling on your back deck after a long day. Primary suite on the main level with a bedroom upstairs. A large additional area upstairs may be used for an office, playroom, or other mixed-use space. Looks and feels like a FOUR bedroom home. Finished basement with a 3/4 bath and ample closets and storage, combine to make this tastefully decorated home a truly great value. Lovely built-in shelves, HearthStone gas stove in the living room, and other custom details. Privacy abounds with no shared walls. Recent upgrades include a new Weil-McLain GV90+gas boiler system (2024), upgrade to 50 gallon water tank, SS dishwasher & refrigerator, new washing machine, as well as new windows. Fast 2G upload/download fiber-optic Fidium internet, for those wanting to work from home! Home is situated on a quiet cul-de-sac, with 4 acres of common land, and only minutes from everything Williston has to offer including schools, shopping, dining, recreation, and 10 mins to I-89!
Zillow last checked: 8 hours ago
Listing updated: December 02, 2025 at 11:26am
Listed by:
Lipkin Audette Team,
Coldwell Banker Hickok and Boardman Off:802-863-1500
Bought with:
Brittany Sheeran
Coldwell Banker Hickok and Boardman
Source: PrimeMLS,MLS#: 5052299
Facts & features
Interior
Bedrooms & bathrooms
- Bedrooms: 2
- Bathrooms: 4
- Full bathrooms: 2
- 3/4 bathrooms: 1
- 1/2 bathrooms: 1
Heating
- Natural Gas, Baseboard, Hot Water, Gas Stove
Cooling
- None
Appliances
- Included: Dishwasher, Dryer, Microwave, Gas Range, Refrigerator, Washer
- Laundry: 1st Floor Laundry
Features
- Ceiling Fan(s), Dining Area, Kitchen/Dining, Primary BR w/ BA, Natural Light
- Flooring: Carpet, Ceramic Tile, Laminate
- Basement: Full,Partially Finished,Interior Stairs,Storage Space,Interior Entry
Interior area
- Total structure area: 2,994
- Total interior livable area: 2,857 sqft
- Finished area above ground: 1,866
- Finished area below ground: 991
Property
Parking
- Total spaces: 1
- Parking features: Paved, Auto Open, Direct Entry, Driveway, Garage, Off Street
- Garage spaces: 1
- Has uncovered spaces: Yes
Accessibility
- Accessibility features: 1st Floor 1/2 Bathroom, 1st Floor Bedroom, 1st Floor Full Bathroom, Paved Parking, 1st Floor Laundry
Features
- Levels: Two,Tri-Level
- Stories: 2
- Patio & porch: Covered Porch
- Exterior features: Deck
Lot
- Features: Condo Development, Landscaped, Level, Sidewalks, Special Assessment, Trail/Near Trail
Details
- Zoning description: Residential
Construction
Type & style
- Home type: Townhouse
- Property subtype: Condominium, Townhouse
Materials
- Wood Frame, Clapboard Exterior
- Foundation: Concrete
- Roof: Asphalt Shingle
Condition
- New construction: No
- Year built: 1998
Utilities & green energy
- Electric: Circuit Breakers
- Sewer: Public Sewer
- Utilities for property: Cable Available, Phone Available
Community & neighborhood
Location
- Region: Williston
- Subdivision: The Commons
HOA & financial
Other financial information
- Additional fee information: Fee: $363
Other
Other facts
- Road surface type: Paved
Price history
| Date | Event | Price |
|---|---|---|
| 10/7/2025 | Sold | $525,000+1.9%$184/sqft |
Source: | ||
| 8/20/2025 | Price change | $515,000-2.6%$180/sqft |
Source: | ||
| 7/18/2025 | Listed for sale | $529,000$185/sqft |
Source: | ||
Public tax history
Tax history is unavailable.
Neighborhood: 05495
Nearby schools
GreatSchools rating
- 7/10Williston SchoolsGrades: PK-8Distance: 0.5 mi
- 10/10Champlain Valley Uhsd #15Grades: 9-12Distance: 6.7 mi
Schools provided by the listing agent
- Elementary: Allen Brook Elementary School
- Middle: Williston Central School
- High: Champlain Valley UHSD #15
Source: PrimeMLS. This data may not be complete. We recommend contacting the local school district to confirm school assignments for this home.
Get pre-qualified for a loan
At Zillow Home Loans, we can pre-qualify you in as little as 5 minutes with no impact to your credit score.An equal housing lender. NMLS #10287.



