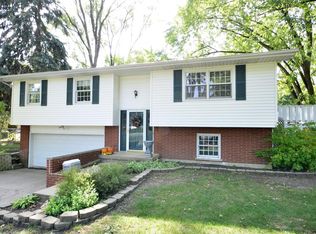Closed
$315,000
366 Davis Rd, Batavia, IL 60510
4beds
960sqft
Single Family Residence
Built in 1957
0.3 Acres Lot
$326,400 Zestimate®
$328/sqft
$2,666 Estimated rent
Home value
$326,400
$290,000 - $366,000
$2,666/mo
Zestimate® history
Loading...
Owner options
Explore your selling options
What's special
Adorable Batavia RANCH with Geneva SCHOOLS and township! It doesn't get much better than this! True one story living with three bedrooms (plus a bonus room in the basement that can be used for a bedroom, office, school room, workout room, etc!), two full baths (one on the main floor and one in the basement), LARGE eat in kitchen, MASSIVE and private backyard and HUGE FULLY INSULATED 2.5 car garage! First floor boasts beautiful hardwoods and three tucked back bedrooms. BRAND NEW FURNACE 2024! Basement was newly carpeted with FULL bathroom, large open area for hosting and/or playing, bonus room, and sprawling storage with washer, dryer, and utility sink. The backyard is MASSIVE, private, and has LOTS of options! Sellers are leaving the CHICKEN COOP (chickens are not staying) for you to start your own chicken adventure! Check this one out before it's gone, you won't find ALL of this in one place again!
Zillow last checked: 8 hours ago
Listing updated: January 30, 2025 at 09:01am
Listing courtesy of:
Molly Harvey 630-456-0243,
eXp Realty - Geneva
Bought with:
Adam Stary
eXp Realty
Source: MRED as distributed by MLS GRID,MLS#: 12212059
Facts & features
Interior
Bedrooms & bathrooms
- Bedrooms: 4
- Bathrooms: 2
- Full bathrooms: 2
Primary bedroom
- Features: Flooring (Hardwood)
- Level: Main
- Area: 143 Square Feet
- Dimensions: 11X13
Bedroom 2
- Features: Flooring (Hardwood)
- Level: Main
- Area: 108 Square Feet
- Dimensions: 9X12
Bedroom 3
- Features: Flooring (Hardwood)
- Level: Main
- Area: 88 Square Feet
- Dimensions: 8X11
Bedroom 4
- Features: Flooring (Carpet)
- Level: Basement
- Area: 110 Square Feet
- Dimensions: 10X11
Dining room
- Level: Main
- Dimensions: COMBO
Family room
- Features: Flooring (Carpet)
- Level: Basement
- Area: 210 Square Feet
- Dimensions: 14X15
Kitchen
- Features: Flooring (Other)
- Level: Main
- Area: 156 Square Feet
- Dimensions: 12X13
Living room
- Features: Flooring (Hardwood)
- Level: Main
- Area: 216 Square Feet
- Dimensions: 18X12
Heating
- Natural Gas
Cooling
- Central Air
Features
- Basement: Finished,Full
Interior area
- Total structure area: 1,920
- Total interior livable area: 960 sqft
Property
Parking
- Total spaces: 2.5
- Parking features: Garage Door Opener, On Site, Garage Owned, Detached, Garage
- Garage spaces: 2.5
- Has uncovered spaces: Yes
Accessibility
- Accessibility features: No Disability Access
Features
- Stories: 1
Lot
- Size: 0.30 Acres
- Dimensions: 176X76X176X74
Details
- Parcel number: 1215279010
- Special conditions: None
Construction
Type & style
- Home type: SingleFamily
- Property subtype: Single Family Residence
Materials
- Vinyl Siding
Condition
- New construction: No
- Year built: 1957
Utilities & green energy
- Sewer: Public Sewer
- Water: Public
Community & neighborhood
Location
- Region: Batavia
Other
Other facts
- Listing terms: FHA
- Ownership: Fee Simple
Price history
| Date | Event | Price |
|---|---|---|
| 1/13/2025 | Sold | $315,000+5%$328/sqft |
Source: | ||
| 11/22/2024 | Contingent | $300,000$313/sqft |
Source: | ||
| 11/17/2024 | Listed for sale | $300,000$313/sqft |
Source: | ||
| 11/9/2024 | Listing removed | $300,000$313/sqft |
Source: | ||
| 11/1/2024 | Contingent | $300,000$313/sqft |
Source: | ||
Public tax history
| Year | Property taxes | Tax assessment |
|---|---|---|
| 2024 | $6,442 +4.1% | $89,637 +10% |
| 2023 | $6,186 +3.6% | $81,488 +7.6% |
| 2022 | $5,972 +3% | $75,719 +3.9% |
Find assessor info on the county website
Neighborhood: 60510
Nearby schools
GreatSchools rating
- 9/10Western Avenue Elementary SchoolGrades: K-5Distance: 1.1 mi
- 8/10Geneva Middle School SouthGrades: 6-8Distance: 2.6 mi
- 9/10Geneva Community High SchoolGrades: 9-12Distance: 2.2 mi
Schools provided by the listing agent
- Elementary: Western Avenue Elementary School
- Middle: Geneva Middle School
- High: Geneva Community High School
- District: 304
Source: MRED as distributed by MLS GRID. This data may not be complete. We recommend contacting the local school district to confirm school assignments for this home.
Get a cash offer in 3 minutes
Find out how much your home could sell for in as little as 3 minutes with a no-obligation cash offer.
Estimated market value$326,400
Get a cash offer in 3 minutes
Find out how much your home could sell for in as little as 3 minutes with a no-obligation cash offer.
Estimated market value
$326,400
