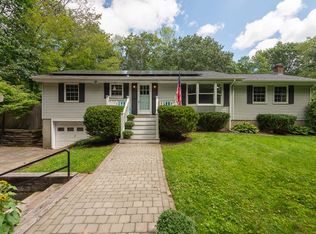Hard wood floors throughout this updated trilevel split. Remodeled kitchen, main floor laundry master suite includes bath with jet tub. Newer roof, oil tank, driveway and professional landscaping compliment this solidly built 1958 home with 1974 added master suite. Solar hot water and heat/A/C pumps throughout for comfort and efficiency. Photovoltaic solar panels are owned. Additional oversized 3 bay garage and breezeway added 2019.
This property is off market, which means it's not currently listed for sale or rent on Zillow. This may be different from what's available on other websites or public sources.
