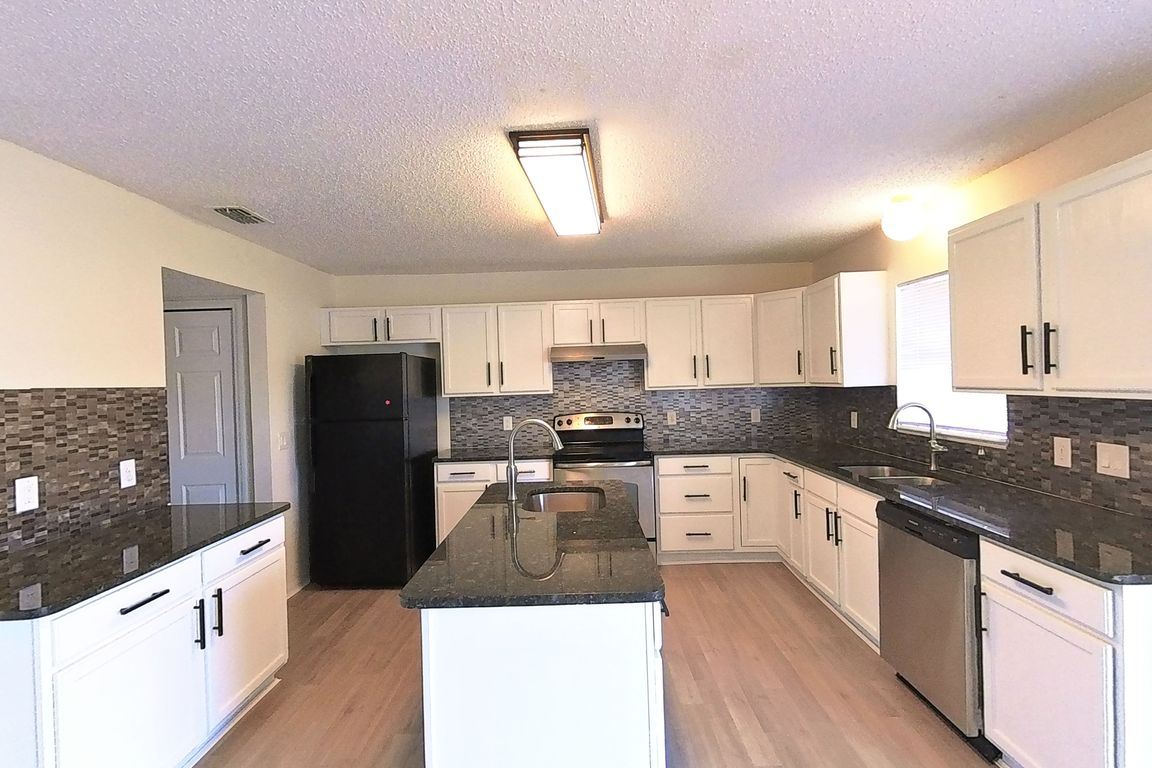
For salePrice cut: $13K (5/22)
$456,000
4beds
3,012sqft
366 Fairfield Dr, Sanford, FL 32771
4beds
3,012sqft
Single family residence
Built in 2005
6,476 sqft
2 Attached garage spaces
$151 price/sqft
$21 monthly HOA fee
What's special
Spacious garageElegant granite countertopsFamily roomExpansive master suiteFenced-in backyardGarden tubGutter installation
For Sale or Rent! Flexible options available — seller can help arrange financing! Why rent when you can own for a similar monthly payment? Call now to learn about available loan solutions tailored for you! Discover the Celery Lake subdivision of Sanford with this exquisite single-family home. Offering 4 ...
- 246 days
- on Zillow |
- 221 |
- 6 |
Source: Stellar MLS,MLS#: O6232943 Originating MLS: West Volusia
Originating MLS: West Volusia
Travel times
Kitchen
Living Room
Primary Bedroom
Bathroom 2, 3, $ 4
Outdoor 1
Primary Bathroom
Zillow last checked: 7 hours ago
Listing updated: July 24, 2025 at 01:13pm
Listing Provided by:
Thabitha Kanagarajan 321-262-2948,
HOME WISE REALTY GROUP, INC. 407-712-2000
Source: Stellar MLS,MLS#: O6232943 Originating MLS: West Volusia
Originating MLS: West Volusia

Facts & features
Interior
Bedrooms & bathrooms
- Bedrooms: 4
- Bathrooms: 4
- Full bathrooms: 3
- 1/2 bathrooms: 1
Rooms
- Room types: Attic, Bonus Room
Primary bedroom
- Features: Ceiling Fan(s), No Closet
- Level: Second
- Area: 396 Square Feet
- Dimensions: 18x22
Bedroom 2
- Features: Ceiling Fan(s), No Closet
- Level: Second
- Area: 192 Square Feet
- Dimensions: 12x16
Primary bathroom
- Features: Exhaust Fan
- Level: Second
Bathroom 2
- Features: Exhaust Fan
- Level: Second
Bathroom 3
- Features: Ceiling Fan(s)
- Level: Second
- Area: 154 Square Feet
- Dimensions: 11x14
Bathroom 3
- Features: Exhaust Fan
- Level: Second
Bathroom 4
- Features: Ceiling Fan(s)
- Level: Second
- Area: 110 Square Feet
- Dimensions: 10x11
Bathroom 4
- Features: Exhaust Fan
- Level: First
Balcony porch lanai
- Level: First
- Area: 132 Square Feet
- Dimensions: 6x22
Family room
- Features: Ceiling Fan(s)
- Level: First
- Area: 396 Square Feet
- Dimensions: 18x22
Kitchen
- Features: Ceiling Fan(s), Dual Sinks, Exhaust Fan, Granite Counters, Other, Pantry
- Level: First
- Area: 294 Square Feet
- Dimensions: 14x21
Laundry
- Features: Walk-In Closet(s)
- Level: First
- Area: 21 Square Feet
- Dimensions: 3x7
Living room
- Features: Pantry
- Level: First
- Area: 484 Square Feet
- Dimensions: 22x22
Office
- Features: Ceiling Fan(s)
- Level: Second
- Area: 225 Square Feet
- Dimensions: 15x15
Utility room
- Features: Walk-In Closet(s)
- Level: Second
Heating
- Central, Electric, Heat Pump
Cooling
- Central Air
Appliances
- Included: Convection Oven, Cooktop, Dishwasher, Disposal, Dryer, Exhaust Fan, Refrigerator, Washer
- Laundry: Electric Dryer Hookup, Laundry Closet, Laundry Room, Washer Hookup
Features
- Ceiling Fan(s), Kitchen/Family Room Combo
- Flooring: Laminate, Tile, Vinyl
- Has fireplace: No
Interior area
- Total structure area: 3,540
- Total interior livable area: 3,012 sqft
Video & virtual tour
Property
Parking
- Total spaces: 2
- Parking features: Driveway, Garage Faces Side, Ground Level
- Attached garage spaces: 2
- Has uncovered spaces: Yes
Features
- Levels: Two
- Stories: 2
- Patio & porch: Front Porch
- Exterior features: Irrigation System, Sprinkler Metered
- Fencing: Fenced,Vinyl
Lot
- Size: 6,476 Square Feet
- Dimensions: 120' x 50'
Details
- Parcel number: 32193151600000510
- Zoning: PD
- Special conditions: None
Construction
Type & style
- Home type: SingleFamily
- Property subtype: Single Family Residence
Materials
- Block, Stucco
- Foundation: Slab
- Roof: Shingle
Condition
- Completed
- New construction: No
- Year built: 2005
Details
- Builder name: MARONDA HOMES INC OF FL
Utilities & green energy
- Sewer: Public Sewer
- Water: Public
- Utilities for property: Electricity Available, Water Available
Community & HOA
Community
- Features: Sidewalks
- Security: Smoke Detector(s)
- Subdivision: CELERY LAKES PH 2
HOA
- Has HOA: Yes
- HOA fee: $21 monthly
- HOA name: Sentry Management/John Quinn
- HOA phone: 407-788-6700
- Pet fee: $0 monthly
Location
- Region: Sanford
Financial & listing details
- Price per square foot: $151/sqft
- Tax assessed value: $350,649
- Annual tax amount: $5,433
- Date on market: 8/21/2024
- Listing terms: Cash,Conventional,FHA,VA Loan
- Ownership: Fee Simple
- Total actual rent: 0
- Electric utility on property: Yes
- Road surface type: Asphalt