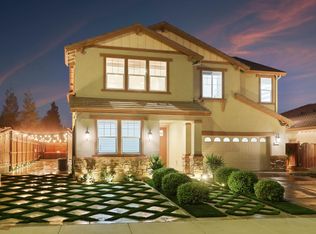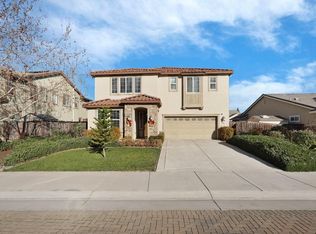Closed
$840,000
366 Franklin Ln, Ripon, CA 95366
4beds
2,774sqft
Single Family Residence
Built in 2018
6,812.78 Square Feet Lot
$818,200 Zestimate®
$303/sqft
$3,422 Estimated rent
Home value
$818,200
$736,000 - $908,000
$3,422/mo
Zestimate® history
Loading...
Owner options
Explore your selling options
What's special
This beautifully maintained 4 bedroom, 2 bathroom home offers comfort, efficiency, and thoughtful upgrades throughout. Priced at $850,000, it's move in ready and shines with pride of ownership from the moment you step inside. Enjoy the benefits of a clean, well cared for interior with ample storage, paired with modern features like solar power and a tankless water heater, ideal for energy conscious living. The spacious layout offers room to grow, relax, and entertain, all within a peaceful and established neighborhood in one of the Valley's most desirable communities. This is more than just a house, it's a smart investment in comfort, sustainability, and style. Don't miss your chance to make 366 Franklin Lane your new address in Ripon
Zillow last checked: 8 hours ago
Listing updated: June 25, 2025 at 04:59pm
Listed by:
Deanna Machado DRE #01210920 209-985-9191,
Core Four Realty
Bought with:
Lori Bunnell, DRE #01910163
Core Four Realty
Source: MetroList Services of CA,MLS#: 225069807Originating MLS: MetroList Services, Inc.
Facts & features
Interior
Bedrooms & bathrooms
- Bedrooms: 4
- Bathrooms: 3
- Full bathrooms: 3
Primary bathroom
- Features: Tub, Walk-In Closet(s)
Dining room
- Features: Space in Kitchen
Kitchen
- Features: Breakfast Area, Pantry Cabinet, Island w/Sink, Kitchen/Family Combo
Heating
- Central, Fireplace(s)
Cooling
- Ceiling Fan(s), Central Air
Appliances
- Included: Built-In Electric Oven, Gas Cooktop, Gas Water Heater, Dishwasher, Microwave, Tankless Water Heater, Dryer, Washer
- Laundry: Cabinets, Upper Level, Inside Room
Features
- Flooring: Carpet, Tile
- Number of fireplaces: 1
- Fireplace features: Family Room
Interior area
- Total interior livable area: 2,774 sqft
Property
Parking
- Total spaces: 2
- Parking features: Attached, Garage Door Opener, Garage Faces Front, Interior Access
- Attached garage spaces: 2
Features
- Stories: 2
- Fencing: Back Yard,Wood
Lot
- Size: 6,812 sqft
- Features: Sprinklers In Front, Sprinklers In Rear, Landscape Back, Landscape Front
Details
- Parcel number: 261740140000
- Zoning description: Residential
- Special conditions: Standard
Construction
Type & style
- Home type: SingleFamily
- Property subtype: Single Family Residence
Materials
- Frame
- Foundation: Slab
- Roof: Tile
Condition
- Year built: 2018
Utilities & green energy
- Sewer: In & Connected
- Water: Public
- Utilities for property: Electric, Natural Gas Available
Community & neighborhood
Location
- Region: Ripon
Other
Other facts
- Price range: $840K - $840K
Price history
| Date | Event | Price |
|---|---|---|
| 6/25/2025 | Sold | $840,000-1.2%$303/sqft |
Source: MetroList Services of CA #225069807 Report a problem | ||
| 6/4/2025 | Pending sale | $850,000$306/sqft |
Source: MetroList Services of CA #225069807 Report a problem | ||
| 5/31/2025 | Listed for sale | $850,000+38.7%$306/sqft |
Source: MetroList Services of CA #225069807 Report a problem | ||
| 12/1/2023 | Listing removed | -- |
Source: Zillow Rentals Report a problem | ||
| 11/21/2023 | Listed for rent | $3,500$1/sqft |
Source: Zillow Rentals Report a problem | ||
Public tax history
| Year | Property taxes | Tax assessment |
|---|---|---|
| 2025 | $7,373 +1.7% | $684,210 +2% |
| 2024 | $7,251 +2.1% | $670,795 +2% |
| 2023 | $7,102 +1.6% | $657,644 +2% |
Find assessor info on the county website
Neighborhood: 95366
Nearby schools
GreatSchools rating
- 5/10Ripona Elementary SchoolGrades: K-8Distance: 0.1 mi
- 9/10Ripon High SchoolGrades: 9-12Distance: 0.6 mi
- 5/10Ripon Elementary SchoolGrades: K-8Distance: 0.6 mi
Get a cash offer in 3 minutes
Find out how much your home could sell for in as little as 3 minutes with a no-obligation cash offer.
Estimated market value$818,200
Get a cash offer in 3 minutes
Find out how much your home could sell for in as little as 3 minutes with a no-obligation cash offer.
Estimated market value
$818,200

