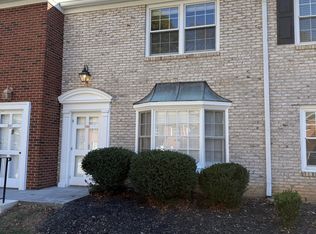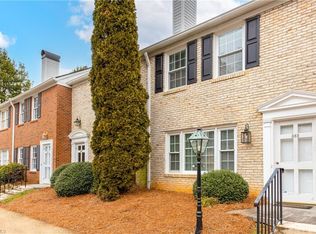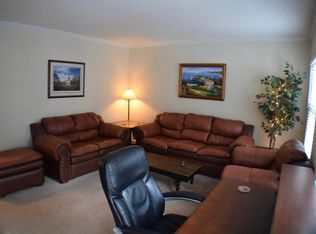Sold for $255,000 on 08/21/25
$255,000
366 Hanover Arms Ct, Winston Salem, NC 27104
2beds
1,224sqft
Stick/Site Built, Residential, Condominium
Built in 1970
-- sqft lot
$254,700 Zestimate®
$--/sqft
$1,718 Estimated rent
Home value
$254,700
$242,000 - $267,000
$1,718/mo
Zestimate® history
Loading...
Owner options
Explore your selling options
What's special
This lovely two-story condo offers the perfect blend of comfort and convenience. The ideal Buena Vista location is just a short distance from an array of fantastic restaurants, shopping venues, medical centers, and neighborhood parks. It features two spacious bedrooms and two and a half bathrooms. Hardwood floors flow through all the main level living areas, creating a warm and inviting atmosphere. Most of the interior has been freshly painted. The light-infused living room has an inviting bay window that fills the space with natural light, complemented by ample built-ins. The kitchen is equipped with stainless steel appliances. As you make your way to the second level, you'll appreciate the brand-new carpet! Step outside to your private enclosed back patio, an ideal spot for relaxation on warm days, or take a refreshing dip in the neighborhood pool.
Zillow last checked: 8 hours ago
Listing updated: August 21, 2025 at 11:47am
Listed by:
Cindy Rosenberg 336-650-8330,
Berkshire Hathaway HomeServices Carolinas Realty
Bought with:
Robin Pfefferkorn, 325956
Leonard Ryden Burr Real Estate
Source: Triad MLS,MLS#: 1181335 Originating MLS: Winston-Salem
Originating MLS: Winston-Salem
Facts & features
Interior
Bedrooms & bathrooms
- Bedrooms: 2
- Bathrooms: 3
- Full bathrooms: 2
- 1/2 bathrooms: 1
- Main level bathrooms: 1
Primary bedroom
- Level: Second
- Dimensions: 12.08 x 13.67
Bedroom 2
- Level: Second
- Dimensions: 12.08 x 12
Dining room
- Level: Main
- Dimensions: 9.08 x 11.92
Kitchen
- Level: Main
- Dimensions: 7.83 x 11.92
Living room
- Level: Main
- Dimensions: 17.17 x 13.67
Heating
- Heat Pump, Electric
Cooling
- Heat Pump
Appliances
- Included: Microwave, Dishwasher, Disposal, Free-Standing Range, Electric Water Heater
- Laundry: Dryer Connection, Washer Hookup
Features
- Built-in Features, Pantry
- Flooring: Carpet, Tile, Wood
- Has basement: No
- Attic: Pull Down Stairs
- Number of fireplaces: 1
- Fireplace features: Living Room
Interior area
- Total structure area: 1,224
- Total interior livable area: 1,224 sqft
- Finished area above ground: 1,224
Property
Parking
- Total spaces: 1
- Parking features: Assigned
- Garage spaces: 1
Features
- Levels: Two
- Stories: 2
- Pool features: Community
Lot
- Size: 0.01 Acres
Details
- Parcel number: 6815944977
- Zoning: RM18
- Special conditions: Owner Sale
Construction
Type & style
- Home type: Condo
- Property subtype: Stick/Site Built, Residential, Condominium
Materials
- Brick
- Foundation: Slab
Condition
- Year built: 1970
Utilities & green energy
- Sewer: Public Sewer
- Water: Public
Community & neighborhood
Location
- Region: Winston Salem
- Subdivision: Hanover Arms Condominium
HOA & financial
HOA
- Has HOA: Yes
- HOA fee: $308 monthly
Other
Other facts
- Listing agreement: Exclusive Right To Sell
Price history
| Date | Event | Price |
|---|---|---|
| 8/21/2025 | Sold | $255,000-3.8% |
Source: | ||
| 7/18/2025 | Pending sale | $265,000 |
Source: | ||
| 5/16/2025 | Listed for sale | $265,000+66.1% |
Source: | ||
| 4/1/2004 | Sold | $159,500$130/sqft |
Source: Public Record | ||
Public tax history
| Year | Property taxes | Tax assessment |
|---|---|---|
| 2025 | -- | $256,100 +67.1% |
| 2024 | $2,151 +4.8% | $153,300 |
| 2023 | $2,052 +1.9% | $153,300 |
Find assessor info on the county website
Neighborhood: Country Club
Nearby schools
GreatSchools rating
- 9/10Whitaker ElementaryGrades: PK-5Distance: 1 mi
- 1/10Wiley MiddleGrades: 6-8Distance: 1.3 mi
- 4/10Reynolds HighGrades: 9-12Distance: 1.4 mi
Get a cash offer in 3 minutes
Find out how much your home could sell for in as little as 3 minutes with a no-obligation cash offer.
Estimated market value
$254,700
Get a cash offer in 3 minutes
Find out how much your home could sell for in as little as 3 minutes with a no-obligation cash offer.
Estimated market value
$254,700


