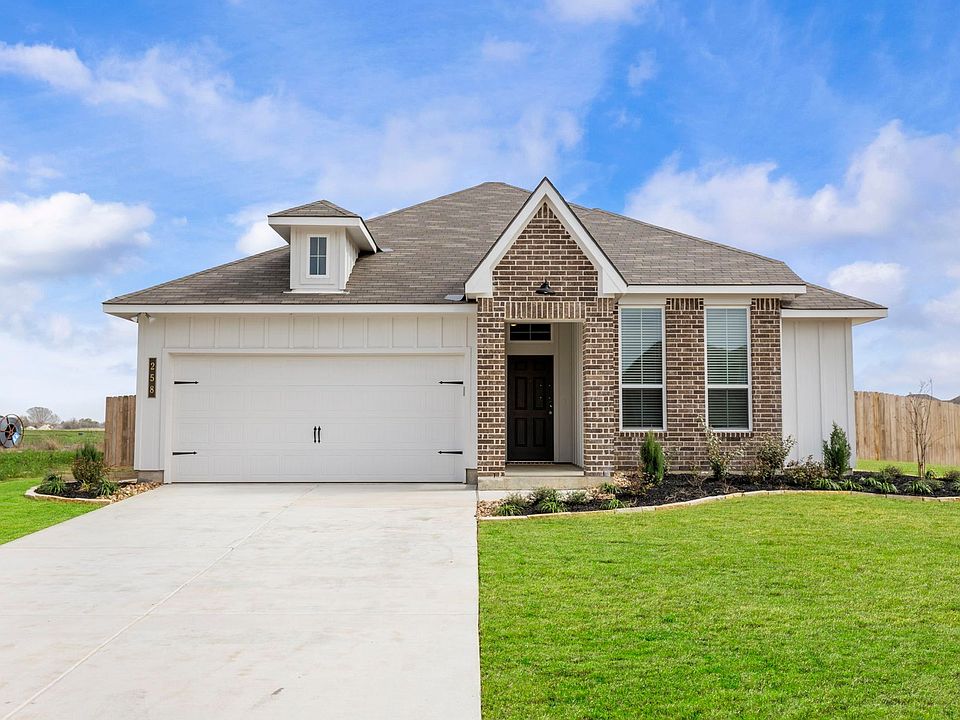Some images shown may be from a previously built Stylecraft home of similar design. Actual options, colors, and selections may vary. Contact us for details! Upon entering this exceptional floor plan, you're immediately greeted with a formal dining room. Walking into the open-concept kitchen and living room, you'll be stunned by the amount of space you have to gather. This three-bedroom, two bath home has perfectly placed windows in the living room, primary bedroom, and dining room, crafting a home that is filled with natural light and charm. Granite countertops throughout and large walk-in primary closet top it all off and make this home exceptional. Additional Options Included: Stainless Steel Appliances, Painted Cabinets Throughout, and Integral Miniblinds in the Rear Door
New construction
$272,100
366 Harvest Lake Dr, Snook, TX 77878
3beds
1,447sqft
Single Family Residence
Built in 2025
-- sqft lot
$272,100 Zestimate®
$188/sqft
$65/mo HOA
Under construction (available December 2025)
Currently being built and ready to move in soon. Reserve today by contacting the builder.
What's special
Filled with natural lightFormal dining roomGranite countertopsLarge walk-in primary closetOpen-concept kitchen
This home is based on The 1443 plan.
- 43 days |
- 58 |
- 3 |
Zillow last checked: October 17, 2025 at 12:34am
Listing updated: October 17, 2025 at 12:34am
Listed by:
Stylecraft
Source: Stylecraft Homes
Travel times
Schedule tour
Select your preferred tour type — either in-person or real-time video tour — then discuss available options with the builder representative you're connected with.
Facts & features
Interior
Bedrooms & bathrooms
- Bedrooms: 3
- Bathrooms: 2
- Full bathrooms: 2
Interior area
- Total interior livable area: 1,447 sqft
Property
Parking
- Total spaces: 2
- Parking features: Garage
- Garage spaces: 2
Features
- Levels: 1.0
- Stories: 1
Construction
Type & style
- Home type: SingleFamily
- Property subtype: Single Family Residence
Condition
- New Construction,Under Construction
- New construction: Yes
- Year built: 2025
Details
- Builder name: Stylecraft
Community & HOA
Community
- Subdivision: Grand Lake
HOA
- Has HOA: Yes
- HOA fee: $65 monthly
Location
- Region: Snook
Financial & listing details
- Price per square foot: $188/sqft
- Date on market: 9/19/2025
About the community
Welcome to Snook, Texas! A charming town that warmly embraces visitors with its friendly atmosphere. Nestled in the heart of the Brazos Valley, just a short drive from the vibrant city of College Station and the prestigious Texas A&M University, Snook offers the perfect blend of small-town charm and easy access to big-city amenities. Visitors can explore the nearby picturesque wineries, take leisurely strolls through the scenic countryside, and indulge in mouthwatering Texas barbecue. With its close proximity to the university, visitors can also experience the lively college town energy and attend exciting events and activities at Texas A&M, making Snook the ideal destination for those seeking a delightful mix of relaxation and adventure!
Source: StyleCraft Builders

