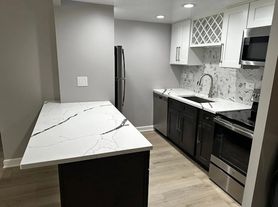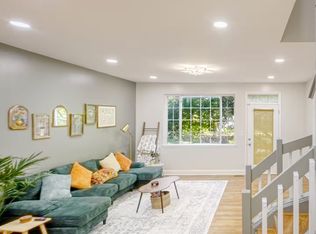Fully furnished and move-in ready 4BR/2BA just minutes to O'Hare, Metra, and major expressways. Recently remodeled with an open main level and a newer kitchen featuring shaker cabinets, quartz counters, subway-style backsplash, pendant lighting, and an island. Bright living/dining area with modern fixtures and LVP flooring. Flexible bedroom layout (two king rooms, one queen, one full) plus a sleeper sofa option and a small office nook-great for work-from-home. Updated baths, in-unit laundry, central air/heat. Private fenced deck/patio for outdoor seating, plus driveway and attached 1-car garage. Close to parks, shops, dining, Rosemont entertainment district, and a quick commute to downtown Chicago. Fully furnished; terms flexible-ask for details.
House for rent
$5,950/mo
366 N Hemlock Ave, Wood Dale, IL 60191
4beds
1,728sqft
Price may not include required fees and charges.
Singlefamily
Available now
Air conditioner, central air, ceiling fan
In unit laundry
1 Attached garage space parking
Natural gas, forced air
What's special
Modern fixturesSleeper sofa optionFlexible bedroom layoutSmall office nookIn-unit laundryNewer kitchenUpdated baths
- 8 days |
- -- |
- -- |
Travel times
Looking to buy when your lease ends?
Consider a first-time homebuyer savings account designed to grow your down payment with up to a 6% match & a competitive APY.
Facts & features
Interior
Bedrooms & bathrooms
- Bedrooms: 4
- Bathrooms: 2
- Full bathrooms: 2
Rooms
- Room types: Office
Heating
- Natural Gas, Forced Air
Cooling
- Air Conditioner, Central Air, Ceiling Fan
Appliances
- Included: Dishwasher, Disposal, Dryer, Microwave, Range, Refrigerator, Washer
- Laundry: In Unit, Main Level, Shared, Sink
Features
- 1st Floor Full Bath, Ceiling Fan(s), Storage
- Has basement: Yes
- Furnished: Yes
Interior area
- Total interior livable area: 1,728 sqft
Property
Parking
- Total spaces: 1
- Parking features: Attached, Garage, Covered
- Has attached garage: Yes
- Details: Contact manager
Features
- Exterior features: 1st Floor Full Bath, Asphalt, Attached, Cable included in rent, Ceiling Fan, Electricity included in rent, Exterior Maintenance included in rent, Garage, Garage Door Opener, Gardener included in rent, Gas included in rent, Heating included in rent, Heating system: Forced Air, Heating: Gas, High Speed Conn., In Unit, Internet included in rent, Landscaped, Laundry, Lot Features: Landscaped, Main Level, No Disability Access, Parking included in rent, Pets - Additional Pet Rent, Deposit Required, Number Limit, Size Limit, Roof Type: Asphalt, Scavenger included in rent, Security, Sink, Snow Removal included in rent, Stainless Steel Appliance(s), Storage, Water included in rent, Wi-Fi included in rent
Details
- Parcel number: 0310410022
Construction
Type & style
- Home type: SingleFamily
- Property subtype: SingleFamily
Materials
- Roof: Asphalt
Condition
- Year built: 1941
Utilities & green energy
- Utilities for property: Cable, Electricity, Gas, Internet, Water
Community & HOA
Location
- Region: Wood Dale
Financial & listing details
- Lease term: Contact For Details
Price history
| Date | Event | Price |
|---|---|---|
| 11/12/2025 | Listed for rent | $5,950$3/sqft |
Source: MRED as distributed by MLS GRID #12516547 | ||
| 2/16/2024 | Sold | $198,000+1.5%$115/sqft |
Source: | ||
| 2/5/2024 | Contingent | $195,000$113/sqft |
Source: | ||
| 1/30/2024 | Listed for sale | $195,000-18.7%$113/sqft |
Source: | ||
| 1/17/2024 | Listing removed | -- |
Source: | ||

