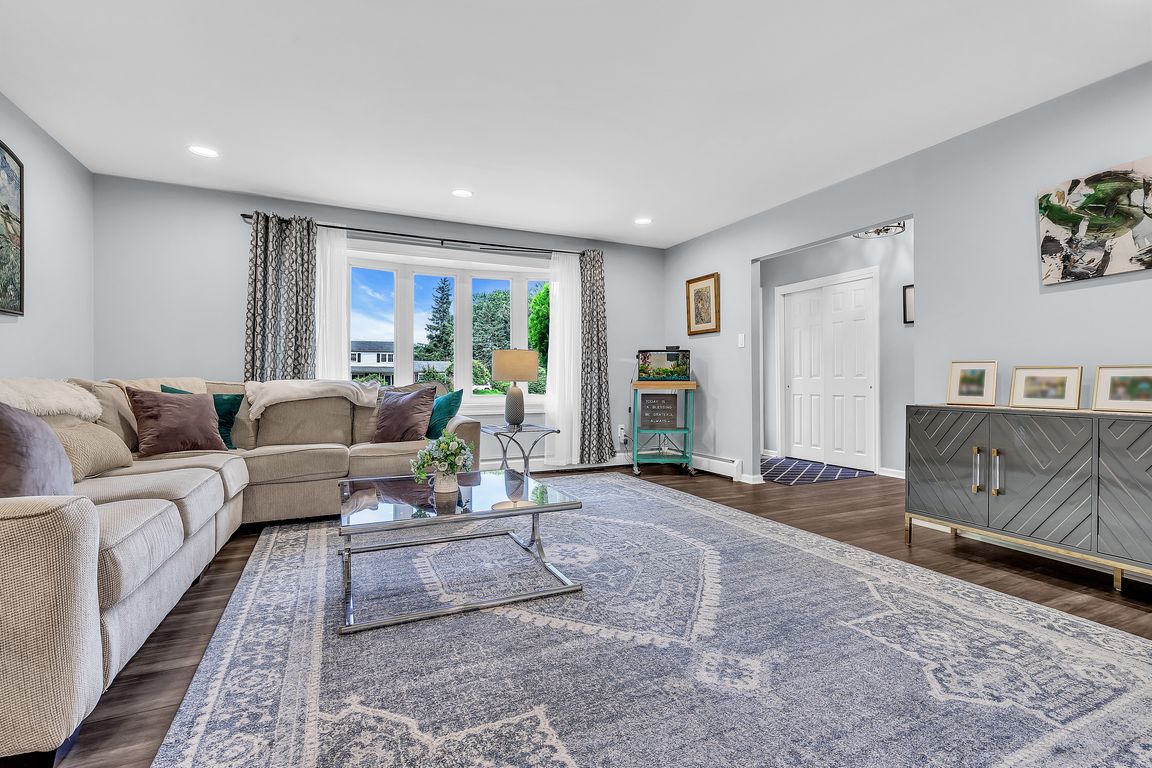
Under contract
$675,000
3beds
2,668sqft
366 Pheasant Dr, Huntingdon Valley, PA 19006
3beds
2,668sqft
Single family residence
Built in 1965
0.42 Acres
2 Attached garage spaces
$253 price/sqft
What's special
Wood burning fireplaceOpen fully renovated kitchenNew ceiling fansCozy family roomLarge cul de sacNew commercial-grade evp flooringRecessed lighting
Welcome to 366 Pheasant Drive! This 2700 square foot home is located on a large Cul de Sac surrounded by beautiful mature trees in the award winning Lower Moreland School District, just walking distance to the Elementary School. As you walk into this home you will be impressed by the new ...
- 19 days
- on Zillow |
- 1,906 |
- 101 |
Likely to sell faster than
Source: Bright MLS,MLS#: PAMC2147542
Travel times
Living Room
Kitchen
Dining Room
Zillow last checked: 7 hours ago
Listing updated: July 30, 2025 at 02:14am
Listed by:
Dave Marcolla 609-423-9147,
Marcolla Realty 267-291-0400
Source: Bright MLS,MLS#: PAMC2147542
Facts & features
Interior
Bedrooms & bathrooms
- Bedrooms: 3
- Bathrooms: 3
- Full bathrooms: 2
- 1/2 bathrooms: 1
Rooms
- Room types: Living Room, Dining Room, Primary Bedroom, Bedroom 2, Bedroom 3, Kitchen, Family Room, Laundry
Primary bedroom
- Level: Upper
- Area: 294 Square Feet
- Dimensions: 21 x 14
Bedroom 2
- Level: Upper
- Area: 255 Square Feet
- Dimensions: 17 x 15
Bedroom 3
- Level: Upper
- Area: 156 Square Feet
- Dimensions: 13 x 12
Dining room
- Level: Main
- Area: 204 Square Feet
- Dimensions: 17 x 12
Family room
- Level: Lower
- Area: 288 Square Feet
- Dimensions: 18 x 16
Kitchen
- Level: Main
- Area: 187 Square Feet
- Dimensions: 17 x 11
Laundry
- Level: Lower
- Area: 88 Square Feet
- Dimensions: 11 x 8
Living room
- Level: Main
- Area: 272 Square Feet
- Dimensions: 17 x 16
Heating
- Baseboard, Oil
Cooling
- Central Air, Electric
Appliances
- Included: Water Heater
- Laundry: Lower Level, Laundry Room
Features
- Eat-in Kitchen
- Flooring: Wood, Carpet
- Basement: Partial
- Number of fireplaces: 1
Interior area
- Total structure area: 2,668
- Total interior livable area: 2,668 sqft
- Finished area above ground: 2,053
- Finished area below ground: 615
Property
Parking
- Total spaces: 2
- Parking features: Garage Faces Front, Attached
- Attached garage spaces: 2
Accessibility
- Accessibility features: None
Features
- Levels: Multi/Split,One and One Half
- Stories: 1.5
- Pool features: None
Lot
- Size: 0.42 Acres
- Dimensions: 144.00 x 0.00
Details
- Additional structures: Above Grade, Below Grade
- Parcel number: 410006745009
- Zoning: RES
- Special conditions: Standard
Construction
Type & style
- Home type: SingleFamily
- Property subtype: Single Family Residence
Materials
- Masonry
- Foundation: Concrete Perimeter
Condition
- New construction: No
- Year built: 1965
Utilities & green energy
- Sewer: Public Sewer
- Water: Public
Community & HOA
Community
- Subdivision: Huntingdon Valley
HOA
- Has HOA: No
Location
- Region: Huntingdon Valley
- Municipality: LOWER MORELAND TWP
Financial & listing details
- Price per square foot: $253/sqft
- Tax assessed value: $196,790
- Annual tax amount: $10,527
- Date on market: 7/23/2025
- Listing agreement: Exclusive Agency
- Listing terms: Cash,Conventional,FHA,VA Loan
- Ownership: Fee Simple