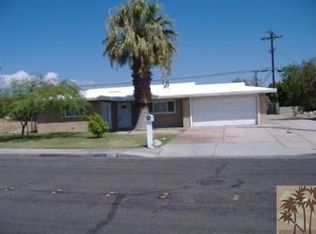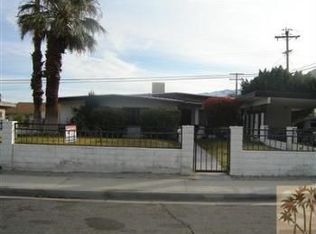Sold for $425,000
Listing Provided by:
Stephanie Turrentine DRE #01504280 951-454-4801,
Windermere Real Estate
Bought with: Keller Williams Luxury
$425,000
366 Rosa Parks Rd, Palm Springs, CA 92262
3beds
1,384sqft
Single Family Residence
Built in 1958
8,276 Square Feet Lot
$423,900 Zestimate®
$307/sqft
$2,928 Estimated rent
Home value
$423,900
$386,000 - $466,000
$2,928/mo
Zestimate® history
Loading...
Owner options
Explore your selling options
What's special
Welcome to your bright and airy Palm Springs retreat! This stylish, move-in-ready home blends modern updates with endless potential. Enjoy a remodeled kitchen and baths, open-concept living filled with natural light, and a versatile third bedroom with private entrance--perfect for a future ADU.Upgrades include a brand-new roof, HVAC, covered carport, and full perimeter fencing around the huge backyard. Create your dream desert oasis--add a pool, cabana, garage, or putting green.The lowest-priced, move-in-ready home in Palm Springs with NO HOA and NO land lease. Surrounded by new construction, it's ideal as a full-time residence or high-performing Airbnb. Come see it before it's gone!
Zillow last checked: 8 hours ago
Listing updated: August 26, 2025 at 10:11am
Listing Provided by:
Stephanie Turrentine DRE #01504280 951-454-4801,
Windermere Real Estate
Bought with:
Ashley Thomsen, DRE #02199013
Keller Williams Luxury
Source: CRMLS,MLS#: 219125866DA Originating MLS: California Desert AOR & Palm Springs AOR
Originating MLS: California Desert AOR & Palm Springs AOR
Facts & features
Interior
Bedrooms & bathrooms
- Bedrooms: 3
- Bathrooms: 2
- Full bathrooms: 2
Kitchen
- Features: Quartz Counters, Remodeled, Updated Kitchen
Heating
- Central, Natural Gas
Cooling
- Central Air
Appliances
- Included: Disposal, Refrigerator
- Laundry: Laundry Closet, In Kitchen
Features
- Separate/Formal Dining Room, Recessed Lighting
- Flooring: Vinyl
- Has fireplace: No
Interior area
- Total interior livable area: 1,384 sqft
Property
Parking
- Total spaces: 2
- Parking features: Attached Carport, Covered, Driveway, On Street
- Carport spaces: 1
Features
- Levels: One
- Stories: 1
- Fencing: Wood
- Has view: Yes
- View description: Desert, Mountain(s)
Lot
- Size: 8,276 sqft
- Features: Level, Near Public Transit
Details
- Parcel number: 669413029
- Special conditions: Standard
Construction
Type & style
- Home type: SingleFamily
- Architectural style: Modern
- Property subtype: Single Family Residence
Materials
- Stucco
- Foundation: Slab
Condition
- Updated/Remodeled
- New construction: No
- Year built: 1958
Utilities & green energy
- Electric: 220 Volts in Laundry
- Utilities for property: Overhead Utilities
Community & neighborhood
Location
- Region: Palm Springs
- Subdivision: Desert Highland Gateway
Other
Other facts
- Listing terms: Submit
Price history
| Date | Event | Price |
|---|---|---|
| 8/25/2025 | Sold | $425,000-3.2%$307/sqft |
Source: | ||
| 8/12/2025 | Pending sale | $439,000$317/sqft |
Source: | ||
| 7/21/2025 | Contingent | $439,000$317/sqft |
Source: | ||
| 3/5/2025 | Listed for sale | $439,000-2.2%$317/sqft |
Source: | ||
| 2/26/2025 | Listing removed | $449,000$324/sqft |
Source: | ||
Public tax history
Tax history is unavailable.
Neighborhood: Desert Highland/Gateway
Nearby schools
GreatSchools rating
- 6/10Cahuilla Elementary SchoolGrades: K-5Distance: 3.9 mi
- 5/10Raymond Cree Middle SchoolGrades: 6-8Distance: 1.5 mi
- 6/10Palm Springs High SchoolGrades: 9-12Distance: 3.5 mi
Get a cash offer in 3 minutes
Find out how much your home could sell for in as little as 3 minutes with a no-obligation cash offer.
Estimated market value$423,900
Get a cash offer in 3 minutes
Find out how much your home could sell for in as little as 3 minutes with a no-obligation cash offer.
Estimated market value
$423,900


