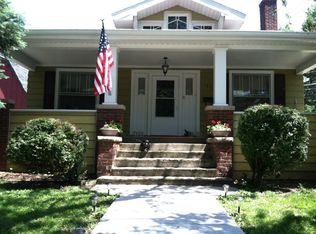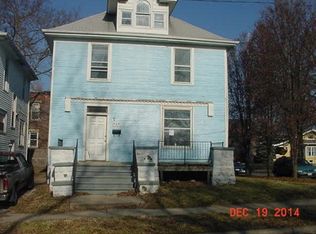Historic Millikin Heights. Built in 1910, this truly one of kind treasure has been loved and renovated to maintain its heritage but to also include modern conveniences. The Grand Foyer is graced with beautifully stained wood trim and doors. Elegant Formal Dining Room with a separate serving Pantry that includes original built-in cabinetry. Experience the unique advantage of His and Her Kitchens (2 Dishwashers, 2 Gas Ranges). Beautifully stained Hardwood Floors grace much of this home. Formal Living Room with a Brick, Gas Fireplace. Spend your mornings in the Sun Room adorned with ample windows with its own Wet Bar. Several more rooms on the Main Floor included could be a Den, Library or Office. The Grand Staircase boasts a built-in cushioned seat on the landing. The Second Floor includes 5 Bedrooms most with it's very own En Suite Bathroom. Original Built-in Cabinetry in many rooms. Strap on your dancing shoes to the Third Floor for a massive Ballroom with over 940 sq ft of open space. Includes a side Coat Room unique with the time period. 6 total Bathrooms!! Partially finished basement with added workshop area. Detached 2-Car Garage with 2nd Floor Room for extra storage. With over 7500 Sq Ft of space, each floor transforms you into an historic time period of grace, beauty and elegance. This is a once in a lifetime experience to own a home of this magnitude!
This property is off market, which means it's not currently listed for sale or rent on Zillow. This may be different from what's available on other websites or public sources.

