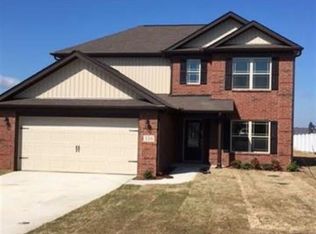Sold for $371,000
$371,000
366 Smith Vasser Rd, Harvest, AL 35749
4beds
2,270sqft
Single Family Residence
Built in 2006
0.4 Acres Lot
$376,600 Zestimate®
$163/sqft
$2,183 Estimated rent
Home value
$376,600
$358,000 - $395,000
$2,183/mo
Zestimate® history
Loading...
Owner options
Explore your selling options
What's special
COMING SOON!! Open House Saturday, June 3rd from 2-4pm. Must see this open floor plan with soaring ceilings with a beautiful backyard retreat. This 4 bedroom, 2 1/2 bath, full brick, updated tile, engineered hardwoods,Romani water heater, new windows and doors, kitchen includes pantry with granite countertops and stainless steel appliances. Located near Redstone Arsenal (6.3miles), local grocery (2.6miles) and so much more. Enjoy the backyard retreat below the pergola just off the Saltwater pool (2021) with variable speed pump. You just can't beat the backyard views. This one won't last!
Zillow last checked: 8 hours ago
Listing updated: July 03, 2023 at 02:06pm
Listed by:
Heather Jones 256-755-0138,
KW Huntsville Keller Williams
Bought with:
, 89397
Re/Max On Main
Source: ValleyMLS,MLS#: 1835283
Facts & features
Interior
Bedrooms & bathrooms
- Bedrooms: 4
- Bathrooms: 3
- Full bathrooms: 2
- 1/2 bathrooms: 1
Primary bedroom
- Features: 9’ Ceiling, Carpet, Tray Ceiling(s)
- Level: First
- Area: 224
- Dimensions: 16 x 14
Bedroom 2
- Features: Carpet
- Level: First
- Area: 132
- Dimensions: 12 x 11
Bedroom 3
- Features: Carpet
- Level: First
- Area: 132
- Dimensions: 12 x 11
Bedroom 4
- Features: Carpet, Vaulted Ceiling(s)
- Level: First
- Area: 156
- Dimensions: 12 x 13
Primary bathroom
- Features: Double Vanity, Tile, Walk-In Closet(s)
- Level: First
Bathroom 1
- Level: First
Dining room
- Features: 9’ Ceiling, Crown Molding, Wood Floor
- Level: First
- Area: 144
- Dimensions: 12 x 12
Great room
- Features: 12’ Ceiling, Crown Molding, Fireplace, Wood Floor
- Level: First
- Area: 315
- Dimensions: 21 x 15
Kitchen
- Features: 9’ Ceiling, Crown Molding, Granite Counters, Pantry, Tile
- Level: First
- Area: 132
- Dimensions: 11 x 12
Heating
- Central 1, Natural Gas
Cooling
- Central 1
Appliances
- Included: Dishwasher, Range
Features
- Has basement: No
- Number of fireplaces: 1
- Fireplace features: Gas Log, One
Interior area
- Total interior livable area: 2,270 sqft
Property
Features
- Levels: One
- Stories: 1
Lot
- Size: 0.40 Acres
- Dimensions: 112 x 177 x 90 x 195
Details
- Parcel number: 1503060002055.008
Construction
Type & style
- Home type: SingleFamily
- Architectural style: Ranch,Traditional
- Property subtype: Single Family Residence
Materials
- Foundation: Slab
Condition
- New construction: No
- Year built: 2006
Utilities & green energy
- Sewer: Private Sewer, Other
Community & neighborhood
Location
- Region: Harvest
- Subdivision: Harvest
Other
Other facts
- Listing agreement: Agency
Price history
| Date | Event | Price |
|---|---|---|
| 6/29/2023 | Sold | $371,000+2.2%$163/sqft |
Source: | ||
| 6/7/2023 | Contingent | $363,000$160/sqft |
Source: | ||
| 6/3/2023 | Listed for sale | $363,000+101.7%$160/sqft |
Source: | ||
| 6/17/2014 | Sold | $180,000$79/sqft |
Source: Public Record Report a problem | ||
| 2/12/2013 | Listing removed | $180,000$79/sqft |
Source: Listhub #826237 Report a problem | ||
Public tax history
| Year | Property taxes | Tax assessment |
|---|---|---|
| 2025 | $1,148 +3.5% | $32,980 +3.3% |
| 2024 | $1,110 +3.6% | $31,920 +3.4% |
| 2023 | $1,071 +11.7% | $30,860 +11.6% |
Find assessor info on the county website
Neighborhood: 35749
Nearby schools
GreatSchools rating
- 3/10Harvest SchoolGrades: PK-5Distance: 3 mi
- 2/10Sparkman Ninth Grade SchoolGrades: 9Distance: 4 mi
- 6/10Sparkman High SchoolGrades: 10-12Distance: 3.9 mi
Schools provided by the listing agent
- Elementary: Monrovia
- Middle: Sparkman
- High: Sparkman
Source: ValleyMLS. This data may not be complete. We recommend contacting the local school district to confirm school assignments for this home.

Get pre-qualified for a loan
At Zillow Home Loans, we can pre-qualify you in as little as 5 minutes with no impact to your credit score.An equal housing lender. NMLS #10287.
