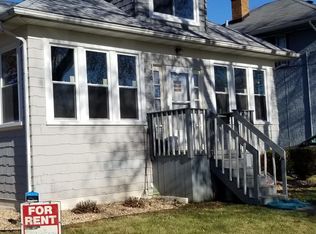Closed
$219,900
366 Walnut Ave, Elgin, IL 60123
3beds
1,250sqft
Single Family Residence
Built in 1916
6,095 Square Feet Lot
$273,700 Zestimate®
$176/sqft
$2,132 Estimated rent
Home value
$273,700
$260,000 - $287,000
$2,132/mo
Zestimate® history
Loading...
Owner options
Explore your selling options
What's special
Home is in very good condition with many recent improvements. The water heater is new along with new laminate flooring in the living and dining rooms. Much fresh paint. Privacy fence added in 5/19. Most of the driveway and front walk was replaced in 6/20. Patio added in 2021. AC replaced in 7/22. In 2011, the owner explained the home qualified for an "Elgin Home Improvement Grant". City inspectors went through an extensive review of the home and installed a new high efficiency furnace, remodeled the second floor bath from drywall to flooring and fixtures. Also included: replaced two remaining windows in the living room(the other windows were replaced in 1999), basement windows, attic insulation and repaired basement cracks. The kitchen was remodeled in 2012 with new cabinets and flooring. The pool liner and water pump was replaced in the summer of 2021. Several built in cabinet/shelves in the kitchen, dining room, upstairs hall and bedroom.
Zillow last checked: 8 hours ago
Listing updated: June 27, 2023 at 08:31am
Listing courtesy of:
Anna Pazitny 847-641-4782,
RE/MAX Suburban,
James Benoe 847-997-0736,
RE/MAX Suburban
Bought with:
Esther Zamudio, GRI,SRES
Zamudio Realty Group
Source: MRED as distributed by MLS GRID,MLS#: 11775368
Facts & features
Interior
Bedrooms & bathrooms
- Bedrooms: 3
- Bathrooms: 1
- Full bathrooms: 1
Primary bedroom
- Features: Flooring (Hardwood), Window Treatments (Curtains/Drapes)
- Level: Second
- Area: 154 Square Feet
- Dimensions: 14X11
Bedroom 2
- Features: Flooring (Hardwood), Window Treatments (Blinds)
- Level: Second
- Area: 96 Square Feet
- Dimensions: 12X8
Bedroom 3
- Features: Flooring (Hardwood), Window Treatments (Blinds)
- Level: Second
- Area: 144 Square Feet
- Dimensions: 12X12
Dining room
- Features: Flooring (Wood Laminate), Window Treatments (Blinds)
- Level: Main
- Area: 120 Square Feet
- Dimensions: 12X10
Foyer
- Features: Flooring (Ceramic Tile)
- Level: Main
- Area: 80 Square Feet
- Dimensions: 10X8
Kitchen
- Features: Kitchen (Pantry, Updated Kitchen)
- Level: Main
- Area: 135 Square Feet
- Dimensions: 15X9
Laundry
- Features: Flooring (Other)
- Level: Basement
- Area: 88 Square Feet
- Dimensions: 11X8
Living room
- Features: Flooring (Wood Laminate), Window Treatments (Blinds)
- Level: Main
- Area: 196 Square Feet
- Dimensions: 14X14
Recreation room
- Features: Flooring (Carpet)
- Level: Basement
- Area: 330 Square Feet
- Dimensions: 22X15
Storage
- Features: Flooring (Other)
- Level: Basement
- Area: 80 Square Feet
- Dimensions: 10X8
Heating
- Natural Gas, Forced Air
Cooling
- Central Air
Appliances
- Included: Range, Microwave, Refrigerator, Washer, Dryer, Disposal, Humidifier, Gas Water Heater
- Laundry: Gas Dryer Hookup, In Unit, Sink
Features
- Built-in Features, Walk-In Closet(s), Pantry
- Flooring: Hardwood, Laminate
- Windows: Screens
- Basement: Partially Finished,Full
Interior area
- Total structure area: 0
- Total interior livable area: 1,250 sqft
Property
Parking
- Total spaces: 1
- Parking features: Concrete, On Site, Garage Owned, Detached, Garage
- Garage spaces: 1
Accessibility
- Accessibility features: No Disability Access
Features
- Stories: 2
- Patio & porch: Deck, Patio
- Pool features: Above Ground
- Fencing: Fenced
Lot
- Size: 6,095 sqft
- Dimensions: 53 X 115
Details
- Parcel number: 0623226007
- Special conditions: Exclusions-Call List Office
- Other equipment: TV-Cable, Ceiling Fan(s)
Construction
Type & style
- Home type: SingleFamily
- Architectural style: Colonial
- Property subtype: Single Family Residence
Materials
- Stucco
- Foundation: Other
- Roof: Asphalt
Condition
- New construction: No
- Year built: 1916
Details
- Builder model: 2-STORY
Utilities & green energy
- Electric: 100 Amp Service
- Sewer: Public Sewer
- Water: Public
Community & neighborhood
Security
- Security features: Carbon Monoxide Detector(s)
Community
- Community features: Sidewalks, Street Lights, Street Paved
Location
- Region: Elgin
Other
Other facts
- Listing terms: Conventional
- Ownership: Fee Simple
Price history
| Date | Event | Price |
|---|---|---|
| 6/27/2023 | Sold | $219,900$176/sqft |
Source: | ||
| 5/22/2023 | Contingent | $219,900$176/sqft |
Source: | ||
| 5/18/2023 | Price change | $219,900-4.3%$176/sqft |
Source: | ||
| 5/4/2023 | Listed for sale | $229,900+91.6%$184/sqft |
Source: | ||
| 12/2/1994 | Sold | $120,000$96/sqft |
Source: Public Record | ||
Public tax history
| Year | Property taxes | Tax assessment |
|---|---|---|
| 2024 | $4,660 +5.5% | $66,224 +10.7% |
| 2023 | $4,418 +4.9% | $59,829 +9.7% |
| 2022 | $4,210 +4.9% | $54,553 +7% |
Find assessor info on the county website
Neighborhood: Near West Elgin
Nearby schools
GreatSchools rating
- 5/10Lowrie Elementary SchoolGrades: PK-6Distance: 0.2 mi
- 1/10Abbott Middle SchoolGrades: 7-8Distance: 0.8 mi
- 2/10Larkin High SchoolGrades: 9-12Distance: 1.4 mi
Schools provided by the listing agent
- Elementary: Lowrie Elementary School
- Middle: Abbott Middle School
- High: Larkin High School
- District: 46
Source: MRED as distributed by MLS GRID. This data may not be complete. We recommend contacting the local school district to confirm school assignments for this home.

Get pre-qualified for a loan
At Zillow Home Loans, we can pre-qualify you in as little as 5 minutes with no impact to your credit score.An equal housing lender. NMLS #10287.
Sell for more on Zillow
Get a free Zillow Showcase℠ listing and you could sell for .
$273,700
2% more+ $5,474
With Zillow Showcase(estimated)
$279,174