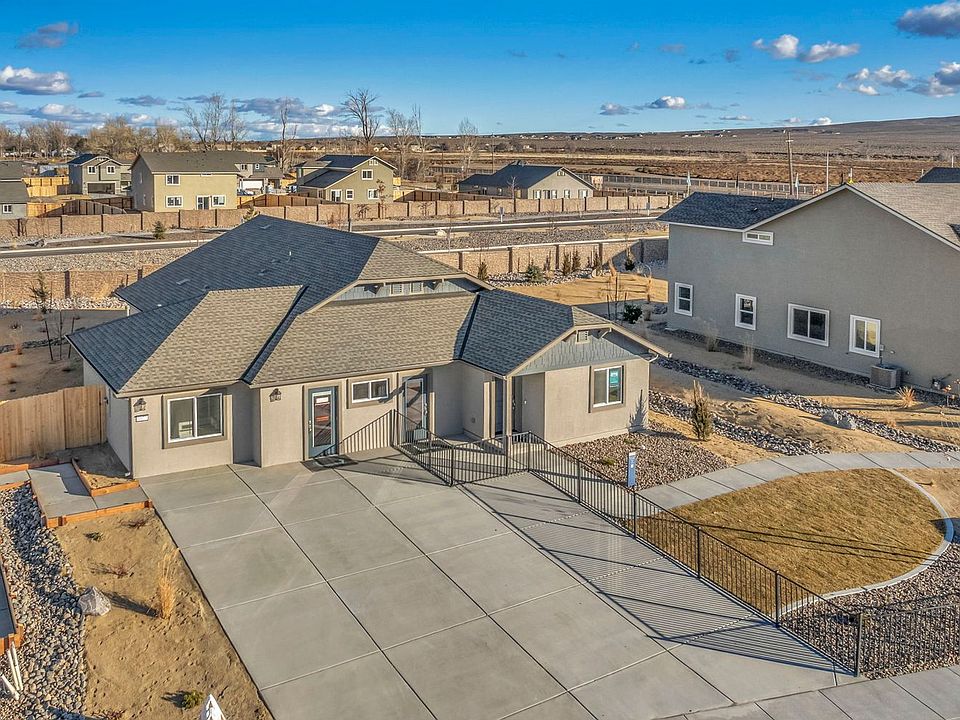This stunning floor plan is designed to exceed your expectations of spacious living.. With an impressive 2,034 square feet, this two-story home offers three bedrooms, a den, and two baths. Step into the expansive living area, where the kitchen seamlessly connects to the dining and living spaces, creating a perfect environment for entertaining and everyday living. The Willow features a lavish primary bedroom with an en-suite bath, offering a serene retreat. Two additional bedrooms and a den provide flexibility for guests or a home office. The Willow promises a luxurious and comfortable lifestyle with its two-car garage, generous square footage, and thoughtful design.
New construction
$483,621
3660 Carson Way, Fernley, NV 89408
3beds
2,034sqft
Single Family Residence
Built in 2025
-- sqft lot
$483,900 Zestimate®
$238/sqft
$-- HOA
Newly built
No waiting required — this home is brand new and ready for you to move in.
What's special
Thoughtful designTwo-story homeTwo-car garageSerene retreatLavish primary bedroomEn-suite bathThree bedrooms
This home is based on The Willow plan.
- 143 days |
- 46 |
- 0 |
Zillow last checked: November 22, 2025 at 08:02pm
Listing updated: November 22, 2025 at 08:02pm
Listed by:
Jenuane Communities
Source: Jenuane Communities
Travel times
Schedule tour
Select your preferred tour type — either in-person or real-time video tour — then discuss available options with the builder representative you're connected with.
Facts & features
Interior
Bedrooms & bathrooms
- Bedrooms: 3
- Bathrooms: 3
- Full bathrooms: 2
- 1/2 bathrooms: 1
Features
- Walk-In Closet(s)
Interior area
- Total interior livable area: 2,034 sqft
Video & virtual tour
Property
Parking
- Total spaces: 2
- Parking features: Garage
- Garage spaces: 2
Features
- Levels: 2.0
- Stories: 2
Construction
Type & style
- Home type: SingleFamily
- Property subtype: Single Family Residence
Condition
- New Construction
- New construction: Yes
- Year built: 2025
Details
- Builder name: Jenuane Communities
Community & HOA
Community
- Subdivision: The Simplicity Collection at Legacy Trails
Location
- Region: Fernley
Financial & listing details
- Price per square foot: $238/sqft
- Date on market: 7/7/2025
About the community
The Simplicity Collection (Starting from low $400s) is perfect for new home buyers looking for a more attainable option. These homes feature simple yet elegant designs with open floor plans, perfect for entertaining guests or spending time with family. The Simplicity collection offers a range of floor plans to choose from, including one-story and two-story homes.

1077 Bennett Lane, Fernley, NV 89408
Source: Jenuane Communities