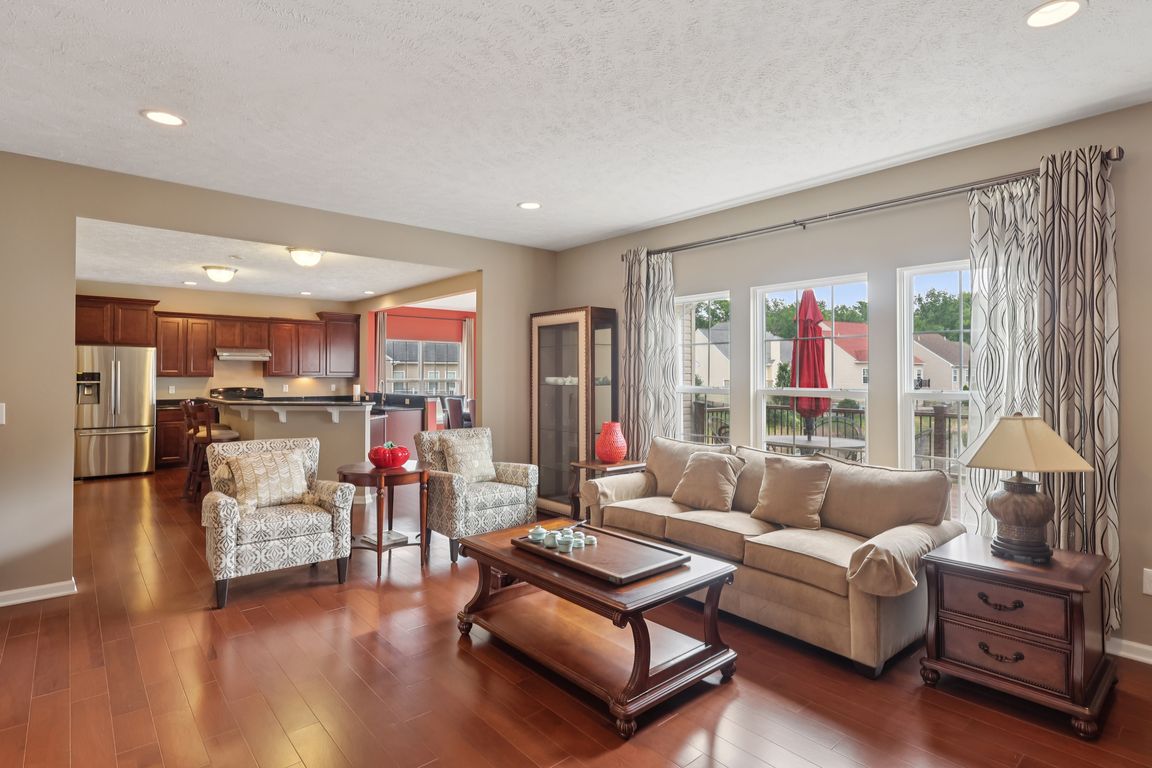
For salePrice cut: $10K (11/13)
$490,000
4beds
3,392sqft
3660 Ivy Ct, Aurora, OH 44202
4beds
3,392sqft
Single family residence
Built in 2014
9,665 sqft
2 Attached garage spaces
$144 price/sqft
$370 annually HOA fee
What's special
Oversized islandHome officeOpen-concept layoutFinished walk out basementSpa-like retreatPrime cul-d-sec lotGranite countertops
Welcome to this stunning colonial in the highly sought-after Herrington Place: Aurora Schools w/amazing view of the pond! This home sits in a one of the prime Cul-d-Sec lot, offers over 3000 square feet of beautifully designed living space, features 4 spacious bedroom, 3.5 bathrooms, and a finished walk out basement. ...
- 139 days |
- 840 |
- 24 |
Source: MLS Now,MLS#: 5136897Originating MLS: Akron Cleveland Association of REALTORS
Travel times
Kitchen
Family Room
Primary Bedroom
Zillow last checked: 8 hours ago
Listing updated: November 18, 2025 at 06:33am
Listed by:
Tina Li 440-318-5844 tinali@howardhanna.com,
Howard Hanna
Source: MLS Now,MLS#: 5136897Originating MLS: Akron Cleveland Association of REALTORS
Facts & features
Interior
Bedrooms & bathrooms
- Bedrooms: 4
- Bathrooms: 4
- Full bathrooms: 3
- 1/2 bathrooms: 1
- Main level bathrooms: 1
Primary bedroom
- Description: Flooring: Carpet
- Level: Second
- Dimensions: 12.11 x 17.9
Bedroom
- Description: Flooring: Carpet
- Level: Second
- Dimensions: 10.3 x 12.4
Bedroom
- Description: Flooring: Carpet
- Level: Second
- Dimensions: 11.5 x 12.4
Bedroom
- Description: Flooring: Carpet
- Level: Second
- Dimensions: 11.6 x 16.5
Primary bathroom
- Description: Flooring: Tile
- Level: Second
- Dimensions: 13.1 x 11.11
Basement
- Description: Flooring: Luxury Vinyl Tile
- Level: Basement
Dining room
- Description: Flooring: Luxury Vinyl Tile
- Level: First
- Dimensions: 16.9 x 9.6
Family room
- Description: Flooring: Luxury Vinyl Tile
- Level: First
- Dimensions: 18.4 x 16
Kitchen
- Description: Flooring: Luxury Vinyl Tile
- Level: First
- Dimensions: 19 x 13.3
Living room
- Description: Flooring: Luxury Vinyl Tile
- Level: First
- Dimensions: 11.5 x 13.1
Heating
- Forced Air, Gas
Cooling
- Central Air
Appliances
- Included: Dryer, Dishwasher, Disposal, Range, Washer
- Laundry: Main Level, Laundry Room
Features
- Walk-In Closet(s)
- Windows: Double Pane Windows
- Basement: Full,Finished,Walk-Out Access
- Number of fireplaces: 1
- Fireplace features: Family Room
Interior area
- Total structure area: 3,392
- Total interior livable area: 3,392 sqft
- Finished area above ground: 2,530
- Finished area below ground: 862
Video & virtual tour
Property
Parking
- Parking features: Attached, Direct Access, Electricity, Garage, Garage Door Opener, Paved
- Attached garage spaces: 2
Features
- Levels: Two
- Stories: 2
- Patio & porch: Rear Porch, Deck
- Pool features: None
- Fencing: None
- Has view: Yes
- View description: Water
- Has water view: Yes
- Water view: Water
Lot
- Size: 9,665.96 Square Feet
- Features: Cul-De-Sac, Pond on Lot
Details
- Additional structures: None
- Parcel number: 6500786
Construction
Type & style
- Home type: SingleFamily
- Architectural style: Colonial
- Property subtype: Single Family Residence
Materials
- Vinyl Siding
- Roof: Asphalt,Asbestos Shingle,Fiberglass
Condition
- Year built: 2014
Details
- Warranty included: Yes
Utilities & green energy
- Sewer: Public Sewer
- Water: Public
Community & HOA
Community
- Features: Other
- Security: Carbon Monoxide Detector(s), Smoke Detector(s)
- Subdivision: Herrington Place Ph 6
HOA
- Has HOA: Yes
- Services included: Association Management, Common Area Maintenance, Insurance
- HOA fee: $370 annually
- HOA name: Herrington
Location
- Region: Aurora
Financial & listing details
- Price per square foot: $144/sqft
- Tax assessed value: $368,420
- Annual tax amount: $6,623
- Date on market: 7/3/2025
- Cumulative days on market: 116 days
- Listing agreement: Exclusive Right To Sell
- Listing terms: Cash,Conventional,FHA