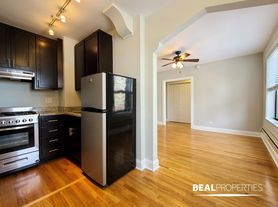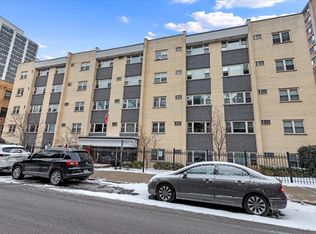FURNISHED & AVAILABLE NOW! Exceptional Stunning Views! Step into this beautifully updated southeast-facing studio, where natural light and breathtaking views greet you daily. Spacious balcony with skyline and lakefront views. Inside, you'll find elegant wood flooring, sleek granite countertops, glass tile backsplash, stainless steel appliances, under-cabinet lighting, queen-size Murphy bed, and generous closet space - all designed for comfort and style. Commuting Downtown is effortless with multiple public transit options nearby. You're also perfectly positioned near Whole Foods, the tranquil lakefront park and trail, iconic Wrigley Field, and the vibrant energy of Lakeview's shops, dining, and entertainment. This full-amenity luxury high-rise offers everything you need: Rooftop deck with grills; Party and community rooms; Expansive laundry facilities; Bike storage; On-site commissary; Attached FFC health club with indoor pool. Unfurnished rate $1700
Condo for rent
$1,795/mo
3660 N Lake Shore Dr APT 1309, Chicago, IL 60613
Studio
--sqft
Price may not include required fees and charges.
Condo
Available now
Cats, dogs OK
Air conditioner, central air
Common area laundry
-- Parking
Natural gas
What's special
Party and community roomsRooftop deck with grillsBreathtaking viewsBeautifully updated southeast-facing studioQueen-size murphy bedExpansive laundry facilitiesNatural light
- 10 days |
- -- |
- -- |
Travel times
Facts & features
Interior
Bedrooms & bathrooms
- Bedrooms: 0
- Bathrooms: 1
- Full bathrooms: 1
Heating
- Natural Gas
Cooling
- Air Conditioner, Central Air
Appliances
- Included: Dishwasher, Microwave, Range, Refrigerator
- Laundry: Common Area, Shared
Features
- Bookcases, Flexicore, Granite Counters, Lobby, Storage, View
- Furnished: Yes
Property
Parking
- Details: Contact manager
Features
- Exterior features: Balcony, Balcony/Porch/Lanai, Bicycle storage, Bookcases, Brick Driveway, Cable included in rent, Circular Driveway, Coin Laundry, Commissary, Common Area, Common Grounds, Deck, Door Person, Elevator(s), Flexicore, Granite Counters, Health Club, Heating: Gas, Internet included in rent, Lobby, Lot Features: Common Grounds, No Disability Access, On Site Manager/Engineer, Park, Party Room, Pets - Additional Pet Rent, Cats OK, Deposit Required, Dogs OK, Number Limit, Size Limit, Public Bus, Receiving Room, Roof Deck, Stainless Steel Appliance(s), Storage, Sundeck, View Type: Front of Property, View Type: Side(s) of Property, Water included in rent
- Has view: Yes
- View description: Water View
Details
- Parcel number: 14211100481448
Construction
Type & style
- Home type: Condo
- Property subtype: Condo
Condition
- Year built: 1987
Utilities & green energy
- Utilities for property: Cable, Internet, Water
Building
Management
- Pets allowed: Yes
Community & HOA
Location
- Region: Chicago
Financial & listing details
- Lease term: 12 Months
Price history
| Date | Event | Price |
|---|---|---|
| 9/26/2025 | Listed for rent | $1,795-4.3% |
Source: MRED as distributed by MLS GRID #12481744 | ||
| 9/26/2025 | Listing removed | $1,875 |
Source: MRED as distributed by MLS GRID #12471499 | ||
| 9/18/2025 | Price change | $1,875-3.8% |
Source: MRED as distributed by MLS GRID #12471499 | ||
| 9/14/2025 | Listed for rent | $1,950 |
Source: MRED as distributed by MLS GRID #12471499 | ||
| 9/12/2025 | Listing removed | $168,000 |
Source: | ||
Neighborhood: Lake View
There are 7 available units in this apartment building

