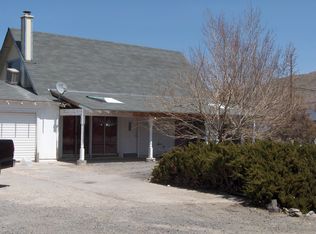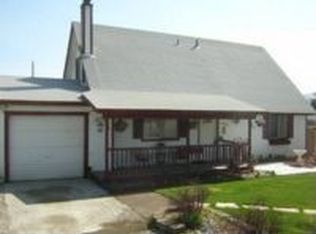Closed
$335,000
3660 Peregrine Cir, Reno, NV 89508
3beds
1,056sqft
Single Family Residence
Built in 1978
0.41 Acres Lot
$368,400 Zestimate®
$317/sqft
$1,960 Estimated rent
Home value
$368,400
$350,000 - $387,000
$1,960/mo
Zestimate® history
Loading...
Owner options
Explore your selling options
What's special
Perfect home for country living on over 1/3rd acre lot, no HOA. Living room boasts an area for a wood/pellet stove plus gorgeous custom built shelves & ceiling fan. Ample kitchen custom cabinets with extra drawer space for pots&pans. Wonderful kitchen pantry with special spice rack. Washer/dryer, refrigerator are in this area. Walk-in closet & evaporative cooler in master bedrm. 3rd Bedroom has built-in desk. Room for a large garden, your boat or motor home, trailer, plus 2 metal sheds. Bring your toys!, Outside area is ready for your imagination and needs. Availability of houses in this area has been rare and especially in this price range. All new baseboard heaters installed by The Electric Company. Receipt in docs. Paid receipt by seller in docs shows septic tank has been pumped, inspected, small repair and passed inspection. Toaster oven included. Seller was a professional seamstress. Back part of garage was her studio with shelves galore, wall rails for fabric, and abundant room for sewing machines. Great area for artist, arts & crafts person or workshop. Drapes in two of the bedrooms were made by seller. No sign on property. There is a seller's warranty for time of listing only. There is no warranty on washer/dryer & refrigerator. An attached water softener "house" with extra storage is only accessible from the outside, with separate outside door which can be locked.
Zillow last checked: 8 hours ago
Listing updated: May 14, 2025 at 03:54am
Listed by:
Marylen Staaleson BS.3946 775-530-2807,
RE/MAX Gold
Bought with:
Bill Mowery
Solid Source Realty
Source: NNRMLS,MLS#: 230008680
Facts & features
Interior
Bedrooms & bathrooms
- Bedrooms: 3
- Bathrooms: 1
- Full bathrooms: 1
Heating
- Electric
Cooling
- Electric, Evaporative Cooling
Appliances
- Included: Additional Refrigerator(s), Dishwasher, Disposal, Electric Oven, Electric Range, Microwave, Oven, Water Purifier, Water Softener Owned
- Laundry: In Kitchen, Laundry Area
Features
- Ceiling Fan(s), Pantry, Master Downstairs, Walk-In Closet(s)
- Flooring: Carpet, Ceramic Tile
- Windows: Blinds, Double Pane Windows, Drapes, Rods
- Has fireplace: No
Interior area
- Total structure area: 1,056
- Total interior livable area: 1,056 sqft
Property
Parking
- Total spaces: 1
- Parking features: Attached
- Attached garage spaces: 1
Features
- Stories: 1
- Fencing: Full
- Has view: Yes
- View description: Mountain(s)
Lot
- Size: 0.41 Acres
- Features: Landscaped, Level
Details
- Additional structures: Barn(s), Outbuilding
- Parcel number: 08708108
- Zoning: MDS
Construction
Type & style
- Home type: SingleFamily
- Property subtype: Single Family Residence
Materials
- Foundation: Slab
- Roof: Composition,Pitched,Shingle
Condition
- Year built: 1978
Utilities & green energy
- Sewer: Septic Tank
- Water: Public
- Utilities for property: Electricity Available, Internet Available, Water Available, Cellular Coverage, Water Meter Installed
Community & neighborhood
Location
- Region: Reno
- Subdivision: Cold Springs Valley Homes 1
Other
Other facts
- Listing terms: Conventional,FHA,VA Loan
Price history
| Date | Event | Price |
|---|---|---|
| 9/25/2023 | Sold | $335,000+1.5%$317/sqft |
Source: | ||
| 8/6/2023 | Pending sale | $330,000$313/sqft |
Source: | ||
| 8/1/2023 | Listed for sale | $330,000+292.9%$313/sqft |
Source: | ||
| 10/18/1995 | Sold | $84,000$80/sqft |
Source: Public Record Report a problem | ||
Public tax history
| Year | Property taxes | Tax assessment |
|---|---|---|
| 2025 | $729 +11.5% | $48,281 +10.6% |
| 2024 | $654 +2.6% | $43,635 -7.1% |
| 2023 | $638 +2.8% | $46,991 +16.1% |
Find assessor info on the county website
Neighborhood: Cold Springs
Nearby schools
GreatSchools rating
- 6/10Nancy Gomes Elementary SchoolGrades: PK-5Distance: 0.4 mi
- 2/10Cold Springs Middle SchoolsGrades: 6-8Distance: 1.2 mi
- 2/10North Valleys High SchoolGrades: 9-12Distance: 8.9 mi
Schools provided by the listing agent
- Elementary: Gomes
- Middle: Cold Springs
- High: North Valleys
Source: NNRMLS. This data may not be complete. We recommend contacting the local school district to confirm school assignments for this home.
Get a cash offer in 3 minutes
Find out how much your home could sell for in as little as 3 minutes with a no-obligation cash offer.
Estimated market value$368,400
Get a cash offer in 3 minutes
Find out how much your home could sell for in as little as 3 minutes with a no-obligation cash offer.
Estimated market value
$368,400

