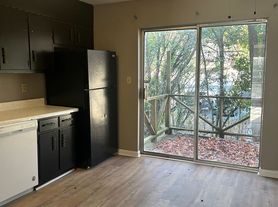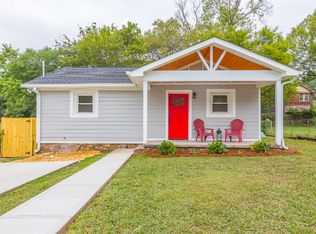Welcome home to this spacious ranch-style gem nestled at the end of a cul-de-sac. Unit A boasts 3 bedrooms and 2 bathrooms, this home offers ample space for comfortable living.
Step inside to discover a cozy living room seamlessly blended with a dining area, perfect for entertaining guests or enjoying family meals together. The adjacent kitchen is designed for both style and functionality.
Outside, a fenced-in yard awaits, complete with a refreshing pool and deck encircling its perimeter, creating an oasis for relaxation and summertime gatherings.
Experience suburban living with this exceptional home, where comfort, convenience, and versatility converge to create the perfect place to call home. Ready to make this your new home? Schedule a tour today!
Owner pays for utilities, lawn care, and pool care.
House for rent
Accepts Zillow applications
$2,400/mo
3660 Phelps St, Chattanooga, TN 37412
3beds
1,954sqft
Price may not include required fees and charges.
Single family residence
Available now
Cats, dogs OK
Central air
In unit laundry
Off street parking
What's special
Refreshing poolSpacious ranch-style gemDeck encircling its perimeterFenced-in yardOasis for relaxationDining area
- 54 days |
- -- |
- -- |
Travel times
Facts & features
Interior
Bedrooms & bathrooms
- Bedrooms: 3
- Bathrooms: 2
- Full bathrooms: 2
Cooling
- Central Air
Appliances
- Included: Dryer, Microwave, Oven, Refrigerator, Washer
- Laundry: In Unit
Interior area
- Total interior livable area: 1,954 sqft
Property
Parking
- Parking features: Off Street
- Details: Contact manager
Features
- Exterior features: Lawn Care included in rent, Pool Care included in rent
- Has private pool: Yes
Details
- Parcel number: 168EC003
Construction
Type & style
- Home type: SingleFamily
- Property subtype: Single Family Residence
Community & HOA
HOA
- Amenities included: Pool
Location
- Region: Chattanooga
Financial & listing details
- Lease term: 1 Year
Price history
| Date | Event | Price |
|---|---|---|
| 10/1/2025 | Listed for rent | $2,400+9.1%$1/sqft |
Source: Zillow Rentals | ||
| 6/12/2025 | Listing removed | $2,200$1/sqft |
Source: Zillow Rentals | ||
| 5/26/2025 | Listed for rent | $2,200$1/sqft |
Source: Zillow Rentals | ||
| 1/3/2025 | Listing removed | $2,200$1/sqft |
Source: Zillow Rentals | ||
| 11/18/2024 | Listed for rent | $2,200$1/sqft |
Source: Zillow Rentals | ||

