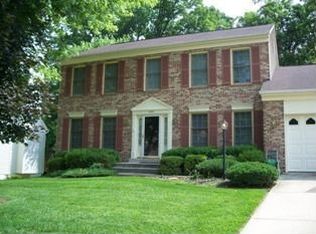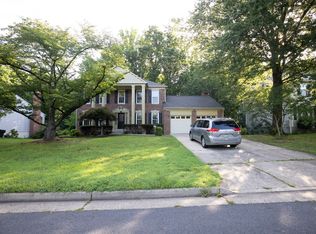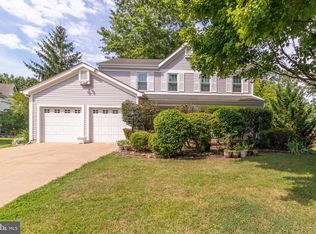Sold for $640,000 on 06/03/24
$640,000
3660 Thomasson Crossing Dr, Triangle, VA 22172
5beds
3,503sqft
Single Family Residence
Built in 1989
0.35 Acres Lot
$657,700 Zestimate®
$183/sqft
$3,538 Estimated rent
Home value
$657,700
$612,000 - $710,000
$3,538/mo
Zestimate® history
Loading...
Owner options
Explore your selling options
What's special
Charming and updated home by Detailed, thoughtful and Immaculate owners!! Home on 1/3 acre lot backs to deep woods - super private! Wonderful center hall floorplan has 1st floor study w/built-ins & Family Room w/ Gas Fireplace (2022) & 70 inch TV conveys ! A mix of gorgeous hardwoods & wood look laminate flooring! 4 generous bedrooms upstairs & 1 den/bedroom on lower level with full bath (not a legal bedroom!) LL Rec Room walks out to rear deck. Spacious deck on main level - perfect for relaxing or fun events! NEWER items: Roof 2017, Vinyl siding & trim wrapped 2017, Gas furnace 2018, Air Conditioner 2022, Gas water heater 2019, Whole House 22KW generator 2015 and so much more!! Lovely and Spacious kitchen - Tile flooring, Granite counters, NEW gas Stove 2023, Newer dishwasher & microwave oven, pullout shelved in island, Under cabinet LED lights. Laundry was in kitchen but space converted to pantry - can be returned if desired. Baths have extensive updates throughout - toilets, sinks, lighting, vent fans, flooring! LL Rec room has a durable epoxy floor! A super amazing under the deck - finished workshop with electricity - This is a handyman's dream!
Zillow last checked: 8 hours ago
Listing updated: June 05, 2024 at 06:19am
Listed by:
Monica Sims 703-626-1212,
RE/MAX Realty Group
Bought with:
William Close, 351032
KW Metro Center
Source: Bright MLS,MLS#: VAPW2068754
Facts & features
Interior
Bedrooms & bathrooms
- Bedrooms: 5
- Bathrooms: 4
- Full bathrooms: 3
- 1/2 bathrooms: 1
- Main level bathrooms: 1
Basement
- Area: 1268
Heating
- Forced Air, Natural Gas
Cooling
- Ceiling Fan(s), Central Air, Electric
Appliances
- Included: Dishwasher, Disposal, Dryer, Exhaust Fan, Ice Maker, Microwave, Oven/Range - Gas, Refrigerator, Washer, Gas Water Heater
- Laundry: Has Laundry, Laundry Room
Features
- Breakfast Area, Family Room Off Kitchen, Kitchen - Country, Kitchen Island, Kitchen - Table Space, Dining Area, Built-in Features, Primary Bath(s), Floor Plan - Traditional, Dry Wall, Vaulted Ceiling(s)
- Flooring: Ceramic Tile, Hardwood, Carpet, Luxury Vinyl, Wood
- Doors: French Doors, Six Panel, Sliding Glass
- Windows: Bay/Bow, Casement, Double Pane Windows, Skylight(s), Window Treatments
- Basement: Exterior Entry,Rear Entrance,Sump Pump,Full,Improved,Partially Finished,Space For Rooms,Walk-Out Access,Workshop
- Number of fireplaces: 1
- Fireplace features: Glass Doors, Gas/Propane, Mantel(s)
Interior area
- Total structure area: 3,700
- Total interior livable area: 3,503 sqft
- Finished area above ground: 2,432
- Finished area below ground: 1,071
Property
Parking
- Total spaces: 2
- Parking features: Garage Door Opener, Concrete, Off Site, On Street, Attached
- Attached garage spaces: 2
- Has uncovered spaces: Yes
Accessibility
- Accessibility features: None
Features
- Levels: Three
- Stories: 3
- Patio & porch: Deck
- Exterior features: Awning(s)
- Pool features: None
- Fencing: Partial,Back Yard
- Has view: Yes
- View description: Creek/Stream, Trees/Woods
- Has water view: Yes
- Water view: Creek/Stream
Lot
- Size: 0.35 Acres
- Features: Backs to Trees, Backs - Open Common Area
Details
- Additional structures: Above Grade, Below Grade
- Parcel number: 8288039148
- Zoning: R4
- Special conditions: Standard
- Other equipment: See Remarks
Construction
Type & style
- Home type: SingleFamily
- Architectural style: Colonial
- Property subtype: Single Family Residence
Materials
- Aluminum Siding
- Foundation: Block
- Roof: Composition,Copper
Condition
- Very Good
- New construction: No
- Year built: 1989
Utilities & green energy
- Sewer: Public Sewer
- Water: Public
- Utilities for property: Electricity Available, Natural Gas Available, Fiber Optic, Cable
Community & neighborhood
Security
- Security features: Exterior Cameras
Location
- Region: Triangle
- Subdivision: Thomasson Crossing
HOA & financial
HOA
- Has HOA: Yes
- HOA fee: $135 annually
- Services included: Common Area Maintenance, Reserve Funds, Trash
Other
Other facts
- Listing agreement: Exclusive Right To Sell
- Listing terms: Cash,Conventional,FHA,VA Loan
- Ownership: Fee Simple
- Road surface type: Black Top
Price history
| Date | Event | Price |
|---|---|---|
| 6/3/2024 | Sold | $640,000-1.5%$183/sqft |
Source: | ||
| 4/22/2024 | Pending sale | $650,000$186/sqft |
Source: | ||
| 4/17/2024 | Listed for sale | $650,000+48.7%$186/sqft |
Source: | ||
| 6/13/2007 | Sold | $437,000$125/sqft |
Source: Public Record | ||
Public tax history
| Year | Property taxes | Tax assessment |
|---|---|---|
| 2025 | $5,768 +1.6% | $588,300 +3.1% |
| 2024 | $5,677 -2.1% | $570,800 +2.4% |
| 2023 | $5,799 -3% | $557,300 +5.3% |
Find assessor info on the county website
Neighborhood: 22172
Nearby schools
GreatSchools rating
- 4/10Triangle Elementary SchoolGrades: PK-5Distance: 0.2 mi
- 6/10Graham Park Middle SchoolGrades: 6-8Distance: 0.8 mi
- 3/10Potomac High SchoolGrades: 9-12Distance: 3.7 mi
Schools provided by the listing agent
- Elementary: Triangle
- Middle: Graham Park
- High: Potomac
- District: Prince William County Public Schools
Source: Bright MLS. This data may not be complete. We recommend contacting the local school district to confirm school assignments for this home.
Get a cash offer in 3 minutes
Find out how much your home could sell for in as little as 3 minutes with a no-obligation cash offer.
Estimated market value
$657,700
Get a cash offer in 3 minutes
Find out how much your home could sell for in as little as 3 minutes with a no-obligation cash offer.
Estimated market value
$657,700


