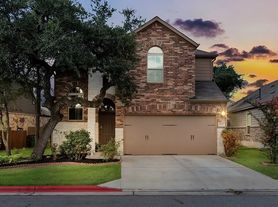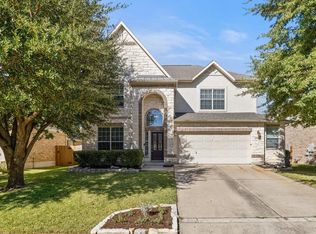Now available! 3661 Bainbridge Drive offers a spacious and functional layout perfect for comfortable living. This two-story home features 4 bedrooms and 2.5 bathrooms, including a main-level primary suite with a walk-in closet and private bath. Upstairs, you'll find three generously sized guest bedrooms and a full bath, offering plenty of space for family or guests. The main floor also includes a versatile front room that can serve as a dedicated home office or formal dining area, along with a convenient half bath for guests. The kitchen opens seamlessly to the living area, creating a bright and open atmosphere ideal for entertaining or everyday living. Enjoy the peace and privacy of a fenced backyard, plus access to all the amenities has to offer, including a community pool, playground, and scenic walking trails. Close to shopping, dining, and major roadways. This home combines space, style, and location available for move-in!
House for rent
$2,600/mo
3661 Bainbridge St, Round Rock, TX 78681
4beds
2,451sqft
Price may not include required fees and charges.
Singlefamily
Available now
Cats, dogs OK
Central air
In unit laundry
4 Attached garage spaces parking
Central, fireplace
What's special
Dedicated home officeFormal dining areaFenced backyardSpacious and functional layoutWalk-in closetPrivate bathGenerously sized guest bedrooms
- 170 days |
- -- |
- -- |
Zillow last checked: 8 hours ago
Listing updated: December 06, 2025 at 01:27pm
Travel times
Looking to buy when your lease ends?
Consider a first-time homebuyer savings account designed to grow your down payment with up to a 6% match & a competitive APY.
Facts & features
Interior
Bedrooms & bathrooms
- Bedrooms: 4
- Bathrooms: 3
- Full bathrooms: 2
- 1/2 bathrooms: 1
Heating
- Central, Fireplace
Cooling
- Central Air
Appliances
- Included: Dishwasher, Disposal, Microwave, Refrigerator
- Laundry: In Unit, Laundry Room, Main Level
Features
- High Ceilings, Multi-level Floor Plan, No Interior Steps, Pantry, Primary Bedroom on Main, Recessed Lighting, Walk In Closet, Walk-In Closet(s)
- Flooring: Carpet, Tile, Wood
- Has fireplace: Yes
Interior area
- Total interior livable area: 2,451 sqft
Property
Parking
- Total spaces: 4
- Parking features: Attached, Covered
- Has attached garage: Yes
- Details: Contact manager
Features
- Stories: 2
- Exterior features: Contact manager
Details
- Parcel number: R205410030B0015
Construction
Type & style
- Home type: SingleFamily
- Property subtype: SingleFamily
Materials
- Roof: Composition
Condition
- Year built: 2016
Community & HOA
Community
- Features: Clubhouse, Playground
Location
- Region: Round Rock
Financial & listing details
- Lease term: 12 Months
Price history
| Date | Event | Price |
|---|---|---|
| 9/8/2025 | Price change | $2,600-7.1%$1/sqft |
Source: Unlock MLS #8942421 | ||
| 8/26/2025 | Price change | $2,800-1.8%$1/sqft |
Source: Unlock MLS #8942421 | ||
| 6/21/2025 | Listed for rent | $2,850$1/sqft |
Source: Unlock MLS #8942421 | ||
| 11/15/2016 | Sold | -- |
Source: Agent Provided | ||

