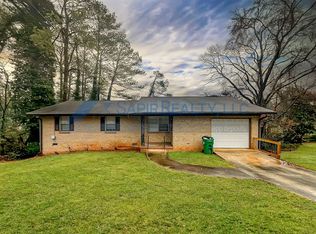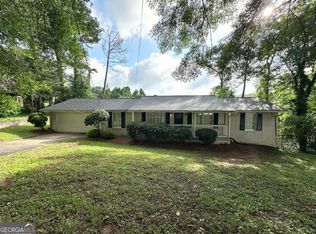Closed
$500,000
3661 Broadview Ct, Decatur, GA 30032
4beds
2,864sqft
Single Family Residence
Built in 2023
0.4 Acres Lot
$463,500 Zestimate®
$175/sqft
$3,444 Estimated rent
Home value
$463,500
$426,000 - $505,000
$3,444/mo
Zestimate® history
Loading...
Owner options
Explore your selling options
What's special
NEW CONSTRUCTION!! Welcome to this stunning contemporary home situated in a peaceful neighborhood on a cul-de-sac. Boasting an abundance of natural light and modern finishes throughout, this two-story residence offers a perfect combination of style and functionality. Step inside and be greeted by the bright and airy atmosphere that fills every corner of this home. The first floor presents two spacious bedrooms, including one with its own ensuite bathroom. A convenient laundry room adds practicality to your daily routine. The open-concept design seamlessly connects the kitchen, living, and dining areas, creating a spacious and inviting gathering space. The well-appointed kitchen features sleek appliances, ample cabinetry, and a large pantry for all your storage needs. Access to the one-car garage ensures convenience and offers extra space for storage. Venture upstairs and discover a private walkway leading to the primary bedroom. Here, you'll find a tranquil retreat with a walk-in closet and a luxurious custom spa-like bathroom. Indulge in relaxation with a modern clawfoot tub, a spacious shower, and a double vanity. An additional guest room with an ensuite bathroom provides comfort and privacy for visitors. Work from home in the private office, or unwind in the media room, perfect for movie nights and entertainment. With 10-foot ceilings throughout, every room exudes a sense of openness and elegance. Outside, the modern exterior design captivates with its stylish touches and ample windows that invite natural light to fill the home. Enjoy the front porch for a morning coffee or relax in the expansive backyard, offering plenty of space for outdoor activities. The property also includes an unfinished crawlspace/basement with rear entry access, providing additional storage options. Conveniently located, this home offers easy access to amenities and a peaceful retreat away from the hustle and bustle of city life. Don't miss the opportunity to make this contemporary haven your own!
Zillow last checked: 8 hours ago
Listing updated: January 06, 2024 at 11:56am
Listed by:
Aaron Grubel 404-944-9831,
Compass
Bought with:
Adesina Adeyemi, 362567
Shine Sells Atlanta
Source: GAMLS,MLS#: 10162971
Facts & features
Interior
Bedrooms & bathrooms
- Bedrooms: 4
- Bathrooms: 4
- Full bathrooms: 4
- Main level bathrooms: 2
- Main level bedrooms: 2
Kitchen
- Features: Breakfast Area, Kitchen Island, Pantry, Walk-in Pantry
Heating
- Central, Forced Air
Cooling
- Central Air
Appliances
- Included: Cooktop, Dishwasher, Disposal, Ice Maker, Microwave, Oven, Refrigerator, Stainless Steel Appliance(s)
- Laundry: Upper Level
Features
- Vaulted Ceiling(s), High Ceilings, Double Vanity, Soaking Tub, Separate Shower, Tile Bath, Walk-In Closet(s)
- Flooring: Tile, Carpet, Vinyl
- Windows: Double Pane Windows, Window Treatments
- Basement: Exterior Entry
- Attic: Pull Down Stairs
- Has fireplace: No
- Common walls with other units/homes: No Common Walls
Interior area
- Total structure area: 2,864
- Total interior livable area: 2,864 sqft
- Finished area above ground: 2,864
- Finished area below ground: 0
Property
Parking
- Total spaces: 1
- Parking features: Garage, Kitchen Level
- Has garage: Yes
Accessibility
- Accessibility features: Other
Features
- Levels: Two
- Stories: 2
- Patio & porch: Deck
- Body of water: None
Lot
- Size: 0.40 Acres
- Features: Cul-De-Sac, Private
Details
- Parcel number: 15 156 16 019
- Special conditions: Investor Owned
Construction
Type & style
- Home type: SingleFamily
- Architectural style: Contemporary
- Property subtype: Single Family Residence
Materials
- Other
- Foundation: Block
- Roof: Composition
Condition
- New Construction
- New construction: Yes
- Year built: 2023
Utilities & green energy
- Electric: 220 Volts
- Sewer: Public Sewer
- Water: Public
- Utilities for property: Cable Available, Sewer Connected, Electricity Available, High Speed Internet
Community & neighborhood
Security
- Security features: Carbon Monoxide Detector(s), Smoke Detector(s)
Community
- Community features: Street Lights, Near Public Transport
Location
- Region: Decatur
- Subdivision: Chestnut Hill
HOA & financial
HOA
- Has HOA: No
- Services included: None
Other
Other facts
- Listing agreement: Exclusive Right To Sell
Price history
| Date | Event | Price |
|---|---|---|
| 1/5/2024 | Listing removed | $149,000-70.2%$52/sqft |
Source: | ||
| 8/25/2023 | Sold | $500,000$175/sqft |
Source: | ||
| 7/25/2023 | Pending sale | $500,000$175/sqft |
Source: | ||
| 6/27/2023 | Price change | $500,000-4.7%$175/sqft |
Source: | ||
| 6/20/2023 | Price change | $524,9000%$183/sqft |
Source: | ||
Public tax history
| Year | Property taxes | Tax assessment |
|---|---|---|
| 2025 | $8,806 +10.5% | $190,760 +6.8% |
| 2024 | $7,970 +282.5% | $178,680 +305% |
| 2023 | $2,084 -8.4% | $44,120 -10.8% |
Find assessor info on the county website
Neighborhood: Candler-Mcafee
Nearby schools
GreatSchools rating
- 3/10Snapfinger Elementary SchoolGrades: PK-5Distance: 0.4 mi
- 3/10Columbia Middle SchoolGrades: 6-8Distance: 2.4 mi
- 2/10Columbia High SchoolGrades: 9-12Distance: 0.5 mi
Schools provided by the listing agent
- Elementary: Snapfinger
- Middle: Columbia
- High: Columbia
Source: GAMLS. This data may not be complete. We recommend contacting the local school district to confirm school assignments for this home.
Get a cash offer in 3 minutes
Find out how much your home could sell for in as little as 3 minutes with a no-obligation cash offer.
Estimated market value$463,500
Get a cash offer in 3 minutes
Find out how much your home could sell for in as little as 3 minutes with a no-obligation cash offer.
Estimated market value
$463,500

