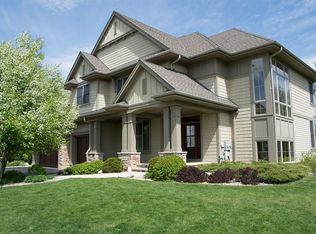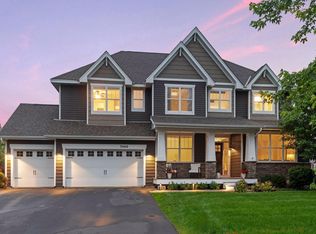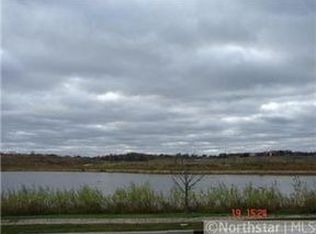Closed
$1,055,000
3661 Lerive Way, Chaska, MN 55318
3beds
3,654sqft
Single Family Residence
Built in 2014
0.39 Acres Lot
$1,007,100 Zestimate®
$289/sqft
$3,985 Estimated rent
Home value
$1,007,100
$957,000 - $1.06M
$3,985/mo
Zestimate® history
Loading...
Owner options
Explore your selling options
What's special
Simply stunning custom-built home by owners with meticulous attention to the details that create your own retreat for relaxation and tranquility. Luxurious finishes are found in every room and showcase the burnished hard wood floors. Oversized windows provide beautiful views of the woods, and a vaulted ceiling bathes the open spaces in natural light. A private screened porch with its lovely wood-burning fireplace overlooks beautiful landscaping surrounding the flagstone patio with a fire pit that meets the woods. Indoors the serenity continues with the soft colors, a perfectly designed master suite, well placed speakers to ensure music on all levels, and a beautifully appointed kitchen that any chef would adore.
Zillow last checked: 8 hours ago
Listing updated: May 06, 2025 at 06:41pm
Listed by:
Jan L. Nelson 952-250-8336,
RE/MAX Advantage Plus
Bought with:
Lori P Schneck
Coldwell Banker Realty
Source: NorthstarMLS as distributed by MLS GRID,MLS#: 6465017
Facts & features
Interior
Bedrooms & bathrooms
- Bedrooms: 3
- Bathrooms: 3
- Full bathrooms: 2
- 1/2 bathrooms: 1
Bedroom 1
- Level: Main
- Area: 255 Square Feet
- Dimensions: 15x17
Bedroom 2
- Level: Lower
- Area: 225 Square Feet
- Dimensions: 15x15
Bedroom 3
- Level: Lower
- Area: 144 Square Feet
- Dimensions: 12x12
Bathroom
- Level: Main
- Area: 176 Square Feet
- Dimensions: 11x16
Bathroom
- Level: Lower
- Area: 91 Square Feet
- Dimensions: 7x13
Bathroom
- Level: Main
- Area: 36 Square Feet
- Dimensions: 4x9
Other
- Level: Lower
- Area: 425 Square Feet
- Dimensions: 17x25
Dining room
- Level: Main
- Area: 195 Square Feet
- Dimensions: 13x15
Great room
- Level: Main
- Area: 378 Square Feet
- Dimensions: 18x21
Kitchen
- Level: Main
- Area: 176 Square Feet
- Dimensions: 11x16
Mud room
- Level: Main
- Area: 126 Square Feet
- Dimensions: 9x14
Other
- Level: Main
- Area: 210 Square Feet
- Dimensions: 14x15
Walk in closet
- Level: Main
- Area: 98 Square Feet
- Dimensions: 7x14
Workshop
- Level: Lower
- Area: 187 Square Feet
- Dimensions: 11x17
Heating
- Forced Air
Cooling
- Central Air
Appliances
- Included: Air-To-Air Exchanger, Cooktop, Dishwasher, Disposal, Double Oven, Dryer, Exhaust Fan, Gas Water Heater, Microwave, Range, Refrigerator, Stainless Steel Appliance(s), Wall Oven, Washer, Water Softener Owned
Features
- Basement: Drain Tiled,Egress Window(s),Concrete,Sump Pump,Walk-Out Access
- Number of fireplaces: 2
- Fireplace features: Family Room, Gas, Wood Burning
Interior area
- Total structure area: 3,654
- Total interior livable area: 3,654 sqft
- Finished area above ground: 1,918
- Finished area below ground: 1,734
Property
Parking
- Total spaces: 3
- Parking features: Attached, Asphalt, Floor Drain, Garage Door Opener, Heated Garage
- Attached garage spaces: 3
- Has uncovered spaces: Yes
- Details: Garage Dimensions (28x32), Garage Door Height (8), Garage Door Width (16)
Accessibility
- Accessibility features: None
Features
- Levels: One
- Stories: 1
- Patio & porch: Covered, Enclosed, Rear Porch, Screened
- Fencing: Invisible
- Waterfront features: Association Access, Dock, Waterfront Num(10001900), Lake Acres(166), Lake Depth(66)
- Body of water: Bavaria
Lot
- Size: 0.39 Acres
- Features: Irregular Lot, Wooded
Details
- Foundation area: 1900
- Parcel number: 300740260
- Zoning description: Residential-Single Family
Construction
Type & style
- Home type: SingleFamily
- Property subtype: Single Family Residence
Materials
- Brick/Stone, Engineered Wood, Concrete, Frame
- Foundation: Slab
- Roof: Age 8 Years or Less,Asphalt
Condition
- Age of Property: 11
- New construction: No
- Year built: 2014
Utilities & green energy
- Electric: Circuit Breakers
- Gas: Natural Gas
- Sewer: City Sewer/Connected
- Water: City Water/Connected
Community & neighborhood
Location
- Region: Chaska
HOA & financial
HOA
- Has HOA: Yes
- HOA fee: $166 quarterly
- Amenities included: Boat Dock, Trail(s)
- Services included: Dock, Other, Shared Amenities
- Association name: Lerive North Homeowners Association
- Association phone: 763-449-9100
Other
Other facts
- Road surface type: Paved
Price history
| Date | Event | Price |
|---|---|---|
| 1/9/2024 | Sold | $1,055,000+6%$289/sqft |
Source: | ||
| 12/19/2023 | Pending sale | $995,000$272/sqft |
Source: | ||
| 12/4/2023 | Listing removed | -- |
Source: | ||
| 12/1/2023 | Listed for sale | $995,000+525.8%$272/sqft |
Source: | ||
| 1/3/2014 | Sold | $159,000$44/sqft |
Source: | ||
Public tax history
| Year | Property taxes | Tax assessment |
|---|---|---|
| 2024 | $9,516 +7.3% | $808,900 +6.7% |
| 2023 | $8,866 +9.6% | $758,200 +2.3% |
| 2022 | $8,092 +5.8% | $740,800 +19.1% |
Find assessor info on the county website
Neighborhood: 55318
Nearby schools
GreatSchools rating
- 6/10Jonathan Elementary SchoolGrades: K-5Distance: 1.9 mi
- 9/10Chaska High SchoolGrades: 8-12Distance: 2.8 mi
- 7/10Chaska Middle School EastGrades: 6-8Distance: 3.2 mi
Get a cash offer in 3 minutes
Find out how much your home could sell for in as little as 3 minutes with a no-obligation cash offer.
Estimated market value
$1,007,100
Get a cash offer in 3 minutes
Find out how much your home could sell for in as little as 3 minutes with a no-obligation cash offer.
Estimated market value
$1,007,100


