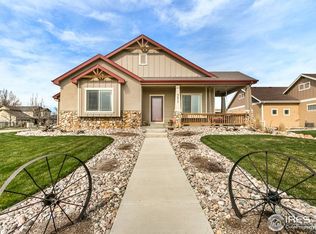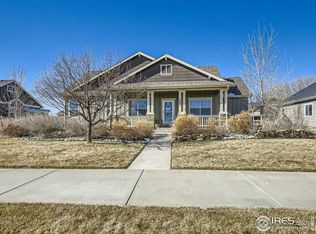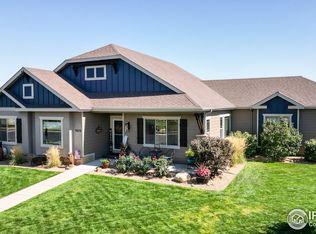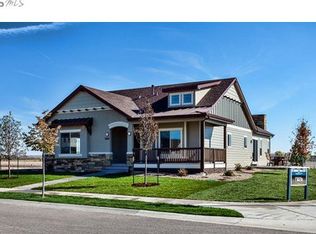The Johnson plan is a 3 bedroom, 2 bath ranch. Over 1700 finished sq ft that includes a kitchen and great room that flow together, master suite, mudroom and the bedrooms separated of the opposite sides of the home. This home would be a great alternative to a patio home as it does not have a basement. Home is at foundation stage as of 1-7 so there is plenty of time to pick your own options.
This property is off market, which means it's not currently listed for sale or rent on Zillow. This may be different from what's available on other websites or public sources.



