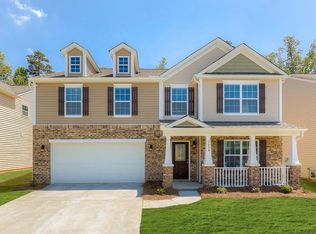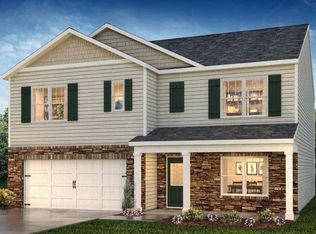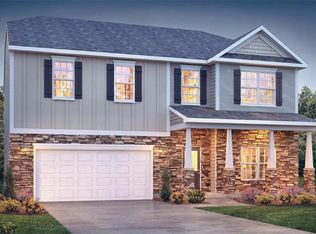Sold for $358,000 on 10/31/25
$358,000
3661 Tyburn Trce, Browns Summit, NC 27214
4beds
2,175sqft
Stick/Site Built, Residential, Single Family Residence
Built in 2023
0.46 Acres Lot
$363,100 Zestimate®
$--/sqft
$2,317 Estimated rent
Home value
$363,100
$345,000 - $381,000
$2,317/mo
Zestimate® history
Loading...
Owner options
Explore your selling options
What's special
**Assumable VA Loan at 5.5% Available** Welcome to this Better than New Home in Wellington. Upon entering the home, you’ll be greeted by a foyer that leads directly into the center of the home. At the heart of the home is a spacious great room that flows into the gourmet kitchen. The kitchen is well equipped with a walk-in pantry, stainless steel appliances, gas range, upgraded fixtures and an eat-at island which is perfect for entertaining. Kitchen Appliances and Washer/Dryer Remain. There is also a flex room on the first floor that can be used as a home office or sitting room. The primary suite features a walk-in closet and en-suite bathroom with double vanities and large walk-in shower. The upper level offers 3 more spacious Bedrooms with generous closets. Your pets will love the spacious fenced backyard with storage building. Enjoy your summer lounging by the Neighborhood Pool and enjoying the Community Center. Low Rockingham County Taxes. Hurry this won't last long.
Zillow last checked: 8 hours ago
Listing updated: October 31, 2025 at 10:42am
Listed by:
Emily Phipps 336-813-7520,
Keller Williams Realty Elite,
Ashley Harris 336-409-0757,
Keller Williams Realty Elite
Bought with:
Amber Harvalias, 264923
eXp Realty
Source: Triad MLS,MLS#: 1180137 Originating MLS: Winston-Salem
Originating MLS: Winston-Salem
Facts & features
Interior
Bedrooms & bathrooms
- Bedrooms: 4
- Bathrooms: 3
- Full bathrooms: 2
- 1/2 bathrooms: 1
- Main level bathrooms: 1
Primary bedroom
- Level: Second
- Dimensions: 15.33 x 17
Bedroom 2
- Level: Second
- Dimensions: 13.17 x 14
Bedroom 3
- Level: Second
- Dimensions: 12.42 x 13.25
Bedroom 4
- Level: Second
- Dimensions: 12 x 10.33
Great room
- Level: Main
- Dimensions: 25.08 x 13.25
Study
- Level: Main
- Dimensions: 11.08 x 12
Heating
- Forced Air, Natural Gas
Cooling
- Central Air
Appliances
- Included: Microwave, Dishwasher, Free-Standing Range, Gas Water Heater
- Laundry: Dryer Connection, Washer Hookup
Features
- Ceiling Fan(s), Dead Bolt(s), Kitchen Island, Pantry, Vaulted Ceiling(s)
- Flooring: Carpet, Engineered Hardwood, Vinyl
- Windows: Storm Window(s)
- Has basement: No
- Attic: Partially Floored,Pull Down Stairs
- Number of fireplaces: 1
- Fireplace features: Gas Log, Great Room
Interior area
- Total structure area: 2,175
- Total interior livable area: 2,175 sqft
- Finished area above ground: 2,175
Property
Parking
- Total spaces: 2
- Parking features: Driveway, Garage, Paved, Garage Door Opener, Attached
- Attached garage spaces: 2
- Has uncovered spaces: Yes
Features
- Levels: Two
- Stories: 2
- Patio & porch: Porch
- Pool features: Community
- Fencing: None
Lot
- Size: 0.46 Acres
- Features: Not in Flood Zone
Details
- Parcel number: 183818
- Zoning: RES
- Special conditions: Owner Sale
Construction
Type & style
- Home type: SingleFamily
- Architectural style: Traditional
- Property subtype: Stick/Site Built, Residential, Single Family Residence
Materials
- Vinyl Siding
- Foundation: Slab
Condition
- Year built: 2023
Utilities & green energy
- Sewer: Septic Tank
- Water: Public, Well
Community & neighborhood
Location
- Region: Browns Summit
- Subdivision: Wellington
HOA & financial
HOA
- Has HOA: Yes
- HOA fee: $239 quarterly
Other
Other facts
- Listing agreement: Exclusive Right To Sell
- Listing terms: Assumable,Cash,Conventional,FHA,VA Loan
Price history
| Date | Event | Price |
|---|---|---|
| 10/31/2025 | Sold | $358,000-2.8% |
Source: | ||
| 10/10/2025 | Pending sale | $368,500 |
Source: | ||
| 9/8/2025 | Price change | $368,500-0.1% |
Source: | ||
| 7/21/2025 | Price change | $369,000-0.3% |
Source: | ||
| 5/8/2025 | Listed for sale | $370,000+4.5% |
Source: | ||
Public tax history
| Year | Property taxes | Tax assessment |
|---|---|---|
| 2024 | $2,294 +555.8% | $352,303 +700.7% |
| 2023 | $350 | $44,000 |
Find assessor info on the county website
Neighborhood: 27214
Nearby schools
GreatSchools rating
- 3/10Monroeton ElementaryGrades: PK-5Distance: 5 mi
- 7/10Rockingham County MiddleGrades: 6-8Distance: 9.4 mi
- 5/10Rockingham County HighGrades: 9-12Distance: 9.5 mi
Schools provided by the listing agent
- Elementary: Monroeton
- Middle: Rockingham County
- High: Rockingham County
Source: Triad MLS. This data may not be complete. We recommend contacting the local school district to confirm school assignments for this home.
Get a cash offer in 3 minutes
Find out how much your home could sell for in as little as 3 minutes with a no-obligation cash offer.
Estimated market value
$363,100
Get a cash offer in 3 minutes
Find out how much your home could sell for in as little as 3 minutes with a no-obligation cash offer.
Estimated market value
$363,100


