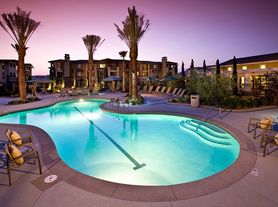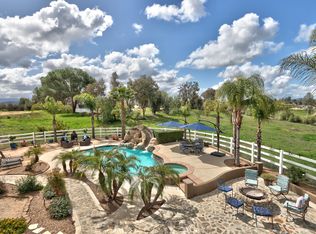Truly stunning Wine Country pool home!
This spacious residence features 5 bedrooms and 3 bathrooms, offering comfort, style, and breathtaking vineyard views.
Enjoy a covered balcony perfect for relaxing while overlooking the surrounding vineyards. The beautiful chef's kitchen boasts cherry wood cabinetry, stainless steel appliances and fixtures, a secondary prep sink on the island, and convenient bar seating. Refrigerator is included.
A dedicated laundry room provides additional convenience with its own sink, ample cabinet storage, and washer/dryer included.
The property offers gorgeous landscaping throughout, and gardener plus pool service are included in the rent. Pets are welcome with owner approval.
Home is currently staged for showings; all staging furniture will be removed before the new tenant moves in.
Landscaping Included
Pool Home
Washer & Dryer
Landscaping Included
Pool Home
Washer & Dryer
House for rent
$4,750/mo
Fees may apply
36615 E Benton Rd, Temecula, CA 92592
5beds
3,115sqft
Price may not include required fees and charges. Learn more|
Single family residence
Available now
Cats, small dogs OK
What's special
Pool homeGorgeous landscaping throughoutBreathtaking vineyard viewsCherry wood cabinetrySpacious residenceAmple cabinet storageDedicated laundry room
- 62 days |
- -- |
- -- |
Zillow last checked: 8 hours ago
Listing updated: 8 hours ago
Travel times
Looking to buy when your lease ends?
Consider a first-time homebuyer savings account designed to grow your down payment with up to a 6% match & a competitive APY.
Facts & features
Interior
Bedrooms & bathrooms
- Bedrooms: 5
- Bathrooms: 3
- Full bathrooms: 3
Appliances
- Included: Refrigerator
Interior area
- Total interior livable area: 3,115 sqft
Video & virtual tour
Property
Parking
- Details: Contact manager
Features
- Exterior features: Landscaping included in rent
Details
- Parcel number: 915370060
Construction
Type & style
- Home type: SingleFamily
- Property subtype: Single Family Residence
Condition
- Year built: 2005
Community & HOA
Location
- Region: Temecula
Financial & listing details
- Lease term: Contact For Details
Price history
| Date | Event | Price |
|---|---|---|
| 2/11/2026 | Price change | $4,750-5%$2/sqft |
Source: Zillow Rentals Report a problem | ||
| 1/20/2026 | Price change | $5,000-16.7%$2/sqft |
Source: Zillow Rentals Report a problem | ||
| 12/11/2025 | Price change | $6,000-1.6%$2/sqft |
Source: Zillow Rentals Report a problem | ||
| 11/1/2025 | Listing removed | $1,499,000-3.3%$481/sqft |
Source: | ||
| 7/28/2025 | Price change | $6,100-23.7%$2/sqft |
Source: Zillow Rentals Report a problem | ||
Neighborhood: 92592
Nearby schools
GreatSchools rating
- 6/10Crowne Hill Elementary SchoolGrades: K-5Distance: 6.1 mi
- 8/10Temecula Middle SchoolGrades: 6-8Distance: 6.7 mi
- 9/10Temecula Valley High SchoolGrades: 9-12Distance: 7.7 mi

