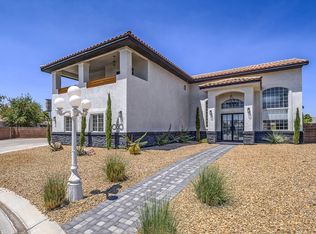Welcome to this stunning one-story home in the highly sought-after, gated community of Windham Hills. Situated on nearly a half-acre lot, this spacious property offers an abundance of luxury and convenience. As you step inside, you will be greeted by an expansive open floor plan that seamlessly flows throughout the home. The heart of the home is the large gourmet kitchen, featuring high-end Viking appliances, a gorgeous Brazilian granite center island, and sleek quartz countertops, making it a chef's dream. The backyard is a true oasis, designed for ultimate relaxation and enjoyment which is perfect to test out your putting game on the custom putting green, or unwind under the shaded patio cover with pebble tec decking. The property offers convenient RV parking and the 375-square-foot workshop provides endless possibilities and could easily be converted into a casita, home office, or studio. Additional features include solar panels, oversized bedrooms w/baths, and more!
The data relating to real estate for sale on this web site comes in part from the INTERNET DATA EXCHANGE Program of the Greater Las Vegas Association of REALTORS MLS. Real estate listings held by brokerage firms other than this site owner are marked with the IDX logo.
Information is deemed reliable but not guaranteed.
Copyright 2022 of the Greater Las Vegas Association of REALTORS MLS. All rights reserved.
House for rent
$5,000/mo
3662 Riley Ann Ave, Las Vegas, NV 89139
4beds
4,275sqft
Price may not include required fees and charges.
Singlefamily
Available now
Cats, dogs OK
Central air, electric, ceiling fan
In unit laundry
3 Garage spaces parking
Fireplace
What's special
Rv parkingSleek quartz countertopsShaded patio coverHigh-end viking appliancesLarge gourmet kitchenBrazilian granite center islandExpansive open floor plan
- 42 days
- on Zillow |
- -- |
- -- |
Travel times
Add up to $600/yr to your down payment
Consider a first-time homebuyer savings account designed to grow your down payment with up to a 6% match & 4.15% APY.
Facts & features
Interior
Bedrooms & bathrooms
- Bedrooms: 4
- Bathrooms: 5
- Full bathrooms: 3
- 3/4 bathrooms: 1
- 1/2 bathrooms: 1
Heating
- Fireplace
Cooling
- Central Air, Electric, Ceiling Fan
Appliances
- Included: Dishwasher, Disposal, Dryer, Microwave, Oven, Refrigerator, Stove, Washer
- Laundry: In Unit
Features
- Bedroom on Main Level, Ceiling Fan(s), Primary Downstairs, Window Treatments
- Flooring: Tile
- Has fireplace: Yes
Interior area
- Total interior livable area: 4,275 sqft
Property
Parking
- Total spaces: 3
- Parking features: Garage, Private, Covered
- Has garage: Yes
- Details: Contact manager
Features
- Stories: 1
- Exterior features: Architecture Style: One Story, Association Fees included in rent, Bedroom on Main Level, Ceiling Fan(s), Garage, Garage Door Opener, Gated, Grounds Care included in rent, Primary Downstairs, Private, RV Access/Parking, RV Gated, Window Treatments
Details
- Parcel number: 17720210025
Construction
Type & style
- Home type: SingleFamily
- Property subtype: SingleFamily
Condition
- Year built: 2006
Community & HOA
Community
- Security: Gated Community
Location
- Region: Las Vegas
Financial & listing details
- Lease term: 12 Months
Price history
| Date | Event | Price |
|---|---|---|
| 7/15/2025 | Listed for rent | $5,000+1%$1/sqft |
Source: LVR #2700723 | ||
| 7/3/2025 | Listing removed | $1,250,000$292/sqft |
Source: | ||
| 3/21/2025 | Listed for sale | $1,250,000+31.6%$292/sqft |
Source: | ||
| 7/21/2023 | Listing removed | -- |
Source: Zillow Rentals | ||
| 7/11/2023 | Price change | $4,950-23.8%$1/sqft |
Source: Zillow Rentals | ||
![[object Object]](https://photos.zillowstatic.com/fp/1a0f7aedc400c83605a8631a4ad140d2-p_i.jpg)
