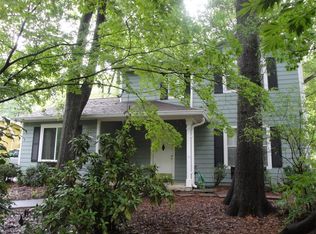Closed
$315,000
3662 Wellhaun Rd, Decatur, GA 30034
6beds
3,325sqft
Single Family Residence
Built in 1986
0.9 Acres Lot
$353,700 Zestimate®
$95/sqft
$2,587 Estimated rent
Home value
$353,700
$308,000 - $400,000
$2,587/mo
Zestimate® history
Loading...
Owner options
Explore your selling options
What's special
3662 Wellhaun could be your family estate or next investment opportunity! This sprawling 6 bedroom, 4 bathroom home has 2 full homes in one structure with NO HOA. The main level has 3 bedrooms, 2 full baths, with spacious eat-in kitchen, open concept family room, and laundry. The lower level boasts an additional full kitchen with dining, 3 bedrooms, 2 bathrooms, den/family room, media room, and second laundry. Ample parking and privacy, easy access to major highways for commuting, and a prime Dekalb County location make this house a unique opportunity to make it our own. Motivated Seller willing to negotiate allowances for carpet and paint - house needs TLC.
Zillow last checked: 8 hours ago
Listing updated: January 03, 2024 at 09:15am
Listed by:
Simone Edwards 678-793-7096,
Golden Locks Brokerage LLC
Bought with:
Matthew J Domenick, 290259
Coldwell Banker Realty
Source: GAMLS,MLS#: 10218143
Facts & features
Interior
Bedrooms & bathrooms
- Bedrooms: 6
- Bathrooms: 4
- Full bathrooms: 4
- Main level bathrooms: 2
- Main level bedrooms: 3
Dining room
- Features: Dining Rm/Living Rm Combo
Kitchen
- Features: Breakfast Area, Breakfast Bar, Breakfast Room, Pantry, Second Kitchen
Heating
- Natural Gas, Central
Cooling
- Electric, Ceiling Fan(s), Central Air
Appliances
- Included: Dishwasher, Oven/Range (Combo), Refrigerator
- Laundry: Common Area
Features
- High Ceilings, Double Vanity, Walk-In Closet(s), In-Law Floorplan, Master On Main Level, Roommate Plan
- Flooring: Carpet, Laminate
- Basement: Bath Finished,Daylight,Interior Entry,Exterior Entry,Finished
- Has fireplace: No
- Common walls with other units/homes: No Common Walls
Interior area
- Total structure area: 3,325
- Total interior livable area: 3,325 sqft
- Finished area above ground: 2,037
- Finished area below ground: 1,288
Property
Parking
- Total spaces: 3
- Parking features: None
Features
- Levels: One
- Stories: 1
- Patio & porch: Deck, Patio, Porch
- Body of water: None
Lot
- Size: 0.90 Acres
- Features: Private
Details
- Parcel number: 15 058 01 021
Construction
Type & style
- Home type: SingleFamily
- Architectural style: Contemporary
- Property subtype: Single Family Residence
Materials
- Other
- Roof: Composition
Condition
- Resale
- New construction: No
- Year built: 1986
Utilities & green energy
- Sewer: Public Sewer
- Water: Public
- Utilities for property: Cable Available, Sewer Connected, Electricity Available, High Speed Internet, Natural Gas Available, Water Available
Community & neighborhood
Community
- Community features: Near Public Transport
Location
- Region: Decatur
- Subdivision: River Road Farms
HOA & financial
HOA
- Has HOA: No
- Services included: None
Other
Other facts
- Listing agreement: Exclusive Right To Sell
Price history
| Date | Event | Price |
|---|---|---|
| 12/21/2023 | Sold | $315,000$95/sqft |
Source: | ||
| 11/28/2023 | Pending sale | $315,000$95/sqft |
Source: | ||
| 11/8/2023 | Contingent | $315,000$95/sqft |
Source: | ||
| 10/31/2023 | Listed for sale | $315,000+59.5%$95/sqft |
Source: | ||
| 6/12/2020 | Sold | $197,500-0.8%$59/sqft |
Source: | ||
Public tax history
| Year | Property taxes | Tax assessment |
|---|---|---|
| 2025 | $5,743 +3.6% | $120,600 +3.9% |
| 2024 | $5,545 +7% | $116,080 +6.5% |
| 2023 | $5,183 +30.6% | $108,960 +32.7% |
Find assessor info on the county website
Neighborhood: 30034
Nearby schools
GreatSchools rating
- 4/10Oakview Elementary SchoolGrades: PK-5Distance: 0.9 mi
- 4/10Cedar Grove Middle SchoolGrades: 6-8Distance: 2.5 mi
- 2/10Cedar Grove High SchoolGrades: 9-12Distance: 2.3 mi
Schools provided by the listing agent
- Elementary: Oak View
- Middle: Cedar Grove
- High: Cedar Grove
Source: GAMLS. This data may not be complete. We recommend contacting the local school district to confirm school assignments for this home.
Get a cash offer in 3 minutes
Find out how much your home could sell for in as little as 3 minutes with a no-obligation cash offer.
Estimated market value$353,700
Get a cash offer in 3 minutes
Find out how much your home could sell for in as little as 3 minutes with a no-obligation cash offer.
Estimated market value
$353,700
