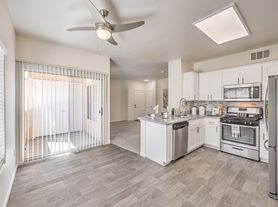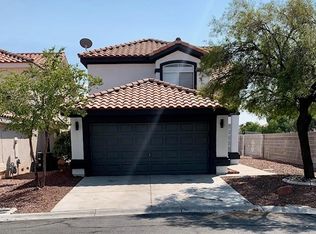Stunning Toll Bros 3 bed+den, 2-1/2 bath single story home on a nearly 1/4 acre corner lot on a quiet street in gated Rosemont in the Gardens of Summerlin offers a serene living environment & is close to Downtown Summerlin with excellent access to 215. Enter through the secured gated courtyard entry & you're greeted by high ceilings & an open floor plan. Interior boasts wide plank manmade wood & tile floors, new carpet, shutters, recessed lighting & fresh paint. The kitchen showcases corian counters, stainless JennAir appliances, b/in microwave, b/in oven & breakfast bar. The great room has a cozy fireplace & ceiling fans providing comfort throughout. Primary bedroom features double door entry, ceiling fan & new carpet & includes a walk-in closet, en-suite bath w/jetted tub, double sink vanities & separate shower. The backyard has a large covered patio ideal for entertaining along w/lemon, pomegranate and fig trees. This home has been lovingly maintained & exudes pride of ownership.
The data relating to real estate for sale on this web site comes in part from the INTERNET DATA EXCHANGE Program of the Greater Las Vegas Association of REALTORS MLS. Real estate listings held by brokerage firms other than this site owner are marked with the IDX logo.
Information is deemed reliable but not guaranteed.
Copyright 2022 of the Greater Las Vegas Association of REALTORS MLS. All rights reserved.
House for rent
$3,500/mo
3663 Coventry Gardens Dr, Las Vegas, NV 89135
3beds
2,693sqft
Price may not include required fees and charges.
Singlefamily
Available now
Cats, dogs OK
Central air, electric, ceiling fan
In unit laundry
3 Attached garage spaces parking
Fireplace
What's special
Jetted tubSecured gated courtyard entryLarge covered patioHigh ceilingsPrimary bedroom featuresRecessed lightingStainless jennair appliances
- 19 days |
- -- |
- -- |
Travel times
Looking to buy when your lease ends?
Consider a first-time homebuyer savings account designed to grow your down payment with up to a 6% match & 3.83% APY.
Facts & features
Interior
Bedrooms & bathrooms
- Bedrooms: 3
- Bathrooms: 3
- Full bathrooms: 2
- 1/2 bathrooms: 1
Heating
- Fireplace
Cooling
- Central Air, Electric, Ceiling Fan
Appliances
- Included: Dishwasher, Disposal, Dryer, Microwave, Oven, Refrigerator, Stove, Washer
- Laundry: In Unit
Features
- Bedroom on Main Level, Ceiling Fan(s), Primary Downstairs, Walk In Closet, Window Treatments
- Flooring: Carpet, Laminate
- Has fireplace: Yes
Interior area
- Total interior livable area: 2,693 sqft
Video & virtual tour
Property
Parking
- Total spaces: 3
- Parking features: Attached, Garage, Private, Covered
- Has attached garage: Yes
- Details: Contact manager
Features
- Stories: 1
- Exterior features: Architecture Style: One Story, Association Fees included in rent, Attached, Barbecue, Basketball Court, Bedroom on Main Level, Ceiling Fan(s), Clubhouse, Exterior Access Door, Fitness Center, Floor Covering: Ceramic, Flooring: Ceramic, Flooring: Laminate, Garage, Garage Door Opener, Garbage included in rent, Gated, Grounds Care included in rent, Inside Entrance, Jogging Path, Park, Playground, Primary Downstairs, Private, Sewage included in rent, Shelves, Storage, Tandem, Tennis Court(s), Walk In Closet, Water Heater, Water Softener Owned, Window Treatments
Details
- Parcel number: 16413617017
Construction
Type & style
- Home type: SingleFamily
- Property subtype: SingleFamily
Condition
- Year built: 2003
Utilities & green energy
- Utilities for property: Garbage, Sewage
Community & HOA
Community
- Features: Clubhouse, Fitness Center, Playground, Tennis Court(s)
- Security: Gated Community
HOA
- Amenities included: Basketball Court, Fitness Center, Tennis Court(s)
Location
- Region: Las Vegas
Financial & listing details
- Lease term: Contact For Details
Price history
| Date | Event | Price |
|---|---|---|
| 10/2/2025 | Price change | $3,500-11.4%$1/sqft |
Source: LVR #2722177 | ||
| 9/27/2025 | Listed for rent | $3,950$1/sqft |
Source: LVR #2722177 | ||
| 9/25/2025 | Listing removed | $915,000$340/sqft |
Source: | ||
| 7/2/2025 | Price change | $915,000-4.6%$340/sqft |
Source: | ||
| 3/25/2025 | Listed for sale | $959,000+96.9%$356/sqft |
Source: | ||

