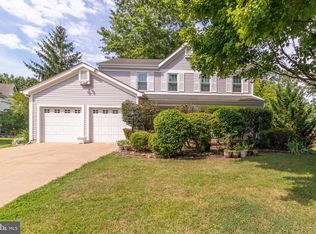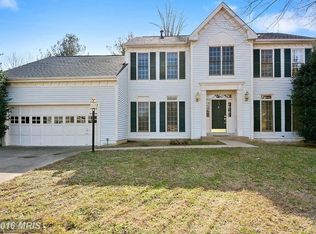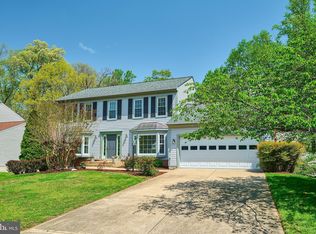Sold for $640,000 on 07/28/25
$640,000
3663 Thomasson Crossing Dr, Triangle, VA 22172
4beds
3,745sqft
Single Family Residence
Built in 1989
0.35 Acres Lot
$643,100 Zestimate®
$171/sqft
$3,549 Estimated rent
Home value
$643,100
$598,000 - $695,000
$3,549/mo
Zestimate® history
Loading...
Owner options
Explore your selling options
What's special
This beautifully maintained colonial-style home offers generous living space with 4 bedrooms, 3.5 bathrooms, and a fully finished basement—all nestled on a spacious 0.35-acre lot. From the moment you arrive, you'll appreciate the timeless brick-front curb appeal and thoughtful upgrades throughout. Step inside to find hardwood flooring and granite countertops, both updated just five years ago, setting the tone for a home that blends style and functionality. The kitchen features stainless steel appliances—including a 2019 dishwasher, 2018 refrigerator, and a brand-new 2024 microwave—making it the perfect space for entertaining and everyday living. Upstairs, you'll find spacious bedrooms and upgraded bathrooms, including newer toilets (installed in 2019 and just 2 months ago on the main level) and modern fixtures. The finished basement offers added flexibility—ideal for a recreation room, home office, or guest suite. Major systems have been updated for peace of mind: Carrier HVAC system (installed 3 years ago) with 10-year transferable warranty Roof replaced 5 years ago, also with transferable warranty Siding (2020) and gutters (2024) with warranties Washer (2019) and dryer (included in sale) You’ll enjoy a solid, well-cared-for home just minutes from Quantico, I-95, shopping, and dining.
Zillow last checked: 8 hours ago
Listing updated: July 29, 2025 at 08:09am
Listed by:
Lizzie Helmig 703-854-9485,
Metro House
Bought with:
ABDUL AWAN
Samson Properties
Source: Bright MLS,MLS#: VAPW2095754
Facts & features
Interior
Bedrooms & bathrooms
- Bedrooms: 4
- Bathrooms: 4
- Full bathrooms: 3
- 1/2 bathrooms: 1
- Main level bathrooms: 1
Basement
- Area: 1186
Heating
- Central, Natural Gas
Cooling
- Central Air, Electric
Appliances
- Included: Microwave, Dishwasher, Disposal, Dryer, Exhaust Fan, Ice Maker, Refrigerator, Cooktop, Washer, Water Heater, Gas Water Heater
- Laundry: Has Laundry, Washer In Unit, Dryer In Unit, Main Level
Features
- Breakfast Area, Ceiling Fan(s), Chair Railings, Dining Area, Family Room Off Kitchen, Formal/Separate Dining Room, Kitchen Island, Kitchen - Table Space, Primary Bath(s), Walk-In Closet(s)
- Flooring: Hardwood, Wood
- Basement: Full
- Number of fireplaces: 1
Interior area
- Total structure area: 3,980
- Total interior livable area: 3,745 sqft
- Finished area above ground: 2,794
- Finished area below ground: 951
Property
Parking
- Total spaces: 2
- Parking features: Garage Faces Front, Garage Door Opener, Inside Entrance, Concrete, Attached
- Attached garage spaces: 2
- Has uncovered spaces: Yes
Accessibility
- Accessibility features: None
Features
- Levels: Three
- Stories: 3
- Patio & porch: Deck, Patio
- Exterior features: Rain Gutters
- Pool features: None
- Fencing: Back Yard
Lot
- Size: 0.35 Acres
- Features: Suburban
Details
- Additional structures: Above Grade, Below Grade
- Parcel number: 8288036646
- Zoning: R4
- Special conditions: Standard
Construction
Type & style
- Home type: SingleFamily
- Architectural style: Contemporary
- Property subtype: Single Family Residence
Materials
- Brick
- Foundation: Concrete Perimeter
Condition
- New construction: No
- Year built: 1989
Utilities & green energy
- Sewer: Public Sewer
- Water: Public
- Utilities for property: Cable Available, Electricity Available, Natural Gas Available, Phone Available, Sewer Available, Water Available, Broadband, Cable, Fiber Optic, LTE Internet Service
Community & neighborhood
Security
- Security features: Smoke Detector(s)
Location
- Region: Triangle
- Subdivision: Thomasson Crossing
HOA & financial
HOA
- Has HOA: Yes
- HOA fee: $135 annually
Other
Other facts
- Listing agreement: Exclusive Right To Sell
- Ownership: Fee Simple
Price history
| Date | Event | Price |
|---|---|---|
| 7/28/2025 | Sold | $640,000+6.7%$171/sqft |
Source: | ||
| 7/9/2025 | Pending sale | $599,950$160/sqft |
Source: | ||
| 6/25/2025 | Contingent | $599,950$160/sqft |
Source: | ||
| 6/18/2025 | Listed for sale | $599,950+185.7%$160/sqft |
Source: | ||
| 3/16/1994 | Sold | $210,000$56/sqft |
Source: Public Record | ||
Public tax history
| Year | Property taxes | Tax assessment |
|---|---|---|
| 2025 | $5,991 +1.2% | $611,000 +2.7% |
| 2024 | $5,917 -2.1% | $595,000 +2.4% |
| 2023 | $6,046 -2.9% | $581,100 +5.3% |
Find assessor info on the county website
Neighborhood: 22172
Nearby schools
GreatSchools rating
- 4/10Triangle Elementary SchoolGrades: PK-5Distance: 0.1 mi
- 6/10Graham Park Middle SchoolGrades: 6-8Distance: 0.8 mi
- 3/10Potomac High SchoolGrades: 9-12Distance: 3.7 mi
Schools provided by the listing agent
- Elementary: Triangle
- Middle: Graham Park
- High: Potomac
- District: Prince William County Public Schools
Source: Bright MLS. This data may not be complete. We recommend contacting the local school district to confirm school assignments for this home.
Get a cash offer in 3 minutes
Find out how much your home could sell for in as little as 3 minutes with a no-obligation cash offer.
Estimated market value
$643,100
Get a cash offer in 3 minutes
Find out how much your home could sell for in as little as 3 minutes with a no-obligation cash offer.
Estimated market value
$643,100



