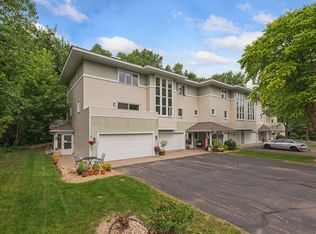Closed
$275,000
3664 Abbey Way APT C, Eagan, MN 55123
2beds
1,572sqft
Townhouse Side x Side
Built in 1985
-- sqft lot
$269,700 Zestimate®
$175/sqft
$2,315 Estimated rent
Home value
$269,700
$251,000 - $289,000
$2,315/mo
Zestimate® history
Loading...
Owner options
Explore your selling options
What's special
Incredible location in a quiet neighborhood with rare backyard privacy—an exceptional find at this price point! This well-designed 2-bedroom townhome welcomes you with a beautiful hardwood staircase leading to the main floor., elegant hardwood floors throughout the main level, with the exception of the living room which offers plush carpet (replaced in 2021) and a cozy fireplace for those chilly evenings, complemented by a deck for outdoor enjoyment. The dining room impresses with its vaulted ceiling, abundant natural light streaming in from two sides. The kitchen continues the hardwood aesthetic, creating a cohesive flow throughout the entertaining spaces. A convenient half bath completes the main floor. Upstairs, you'll find two generously sized bedrooms offering added privacy, along with a full bathroom featuring upgraded marble vanity countertops. The second bedroom and bathroom were freshly painted and all carpeting upstairs was replaced in 2023. Throughout the home, elegant real wood doors add a touch of quality craftsmanship.
Additional upgrades include a water softener (purchased in 2021) for improved water quality. Enjoy the perfect balance of comfort and function in this peaceful community within the highly sought-after 196 school district, while staying close to shopping, dining, and major roadways. A must-see opportunity in a desirable location!
Zillow last checked: 8 hours ago
Listing updated: August 02, 2025 at 07:23pm
Listed by:
Sean O Sander 952-212-2912,
Redfin Corporation,
Bridgette L Prew 952-495-3053
Bought with:
Alan Farkas
Coldwell Banker Realty
Source: NorthstarMLS as distributed by MLS GRID,MLS#: 6715501
Facts & features
Interior
Bedrooms & bathrooms
- Bedrooms: 2
- Bathrooms: 2
- Full bathrooms: 1
- 1/2 bathrooms: 1
Bedroom 1
- Level: Upper
- Area: 190 Square Feet
- Dimensions: 10x19
Bedroom 2
- Level: Upper
- Area: 150 Square Feet
- Dimensions: 15x10
Dining room
- Level: Main
- Area: 120 Square Feet
- Dimensions: 10x12
Kitchen
- Level: Main
- Area: 120 Square Feet
- Dimensions: 12x10
Living room
- Level: Main
- Area: 276 Square Feet
- Dimensions: 23x12
Heating
- Forced Air
Cooling
- Central Air
Appliances
- Included: Cooktop, Dishwasher, Dryer, Exhaust Fan, Gas Water Heater, Range, Refrigerator, Stainless Steel Appliance(s), Washer, Water Softener Owned
Features
- Basement: None
- Number of fireplaces: 1
- Fireplace features: Living Room
Interior area
- Total structure area: 1,572
- Total interior livable area: 1,572 sqft
- Finished area above ground: 1,572
- Finished area below ground: 0
Property
Parking
- Total spaces: 2
- Parking features: Attached, Garage Door Opener, Guest, Tuckunder Garage
- Attached garage spaces: 2
- Has uncovered spaces: Yes
Accessibility
- Accessibility features: None
Features
- Levels: Two
- Stories: 2
- Patio & porch: Deck
- Pool features: None
- Fencing: None
Details
- Foundation area: 786
- Parcel number: 106590304004
- Zoning description: Residential-Single Family
Construction
Type & style
- Home type: Townhouse
- Property subtype: Townhouse Side x Side
- Attached to another structure: Yes
Materials
- Vinyl Siding
- Roof: Asphalt
Condition
- Age of Property: 40
- New construction: No
- Year built: 1985
Utilities & green energy
- Gas: Natural Gas
- Sewer: City Sewer/Connected
- Water: City Water/Connected
Community & neighborhood
Location
- Region: Eagan
- Subdivision: St Francis Wood 4th Add
HOA & financial
HOA
- Has HOA: Yes
- HOA fee: $355 monthly
- Services included: Maintenance Structure, Hazard Insurance, Lawn Care, Maintenance Grounds, Professional Mgmt, Trash, Sewer, Snow Removal
- Association name: Sir Francis Wood
- Association phone: 952-432-8979
Price history
| Date | Event | Price |
|---|---|---|
| 8/1/2025 | Sold | $275,000+0%$175/sqft |
Source: | ||
| 6/24/2025 | Pending sale | $274,990$175/sqft |
Source: | ||
| 6/3/2025 | Listed for sale | $274,990+18.5%$175/sqft |
Source: | ||
| 2/10/2021 | Sold | $232,000+10.5%$148/sqft |
Source: | ||
| 1/18/2021 | Pending sale | $210,000$134/sqft |
Source: | ||
Public tax history
| Year | Property taxes | Tax assessment |
|---|---|---|
| 2023 | $2,536 +7.3% | $244,500 +1.6% |
| 2022 | $2,364 +21% | $240,700 +27.8% |
| 2021 | $1,954 -2.5% | $188,400 +12.1% |
Find assessor info on the county website
Neighborhood: 55123
Nearby schools
GreatSchools rating
- 8/10Glacier Hills Elementary SchoolGrades: K-5Distance: 0.5 mi
- 7/10Black Hawk Middle SchoolGrades: 6-8Distance: 1.7 mi
- 10/10Eagan Senior High SchoolGrades: 9-12Distance: 1.3 mi
Get a cash offer in 3 minutes
Find out how much your home could sell for in as little as 3 minutes with a no-obligation cash offer.
Estimated market value
$269,700
Get a cash offer in 3 minutes
Find out how much your home could sell for in as little as 3 minutes with a no-obligation cash offer.
Estimated market value
$269,700
