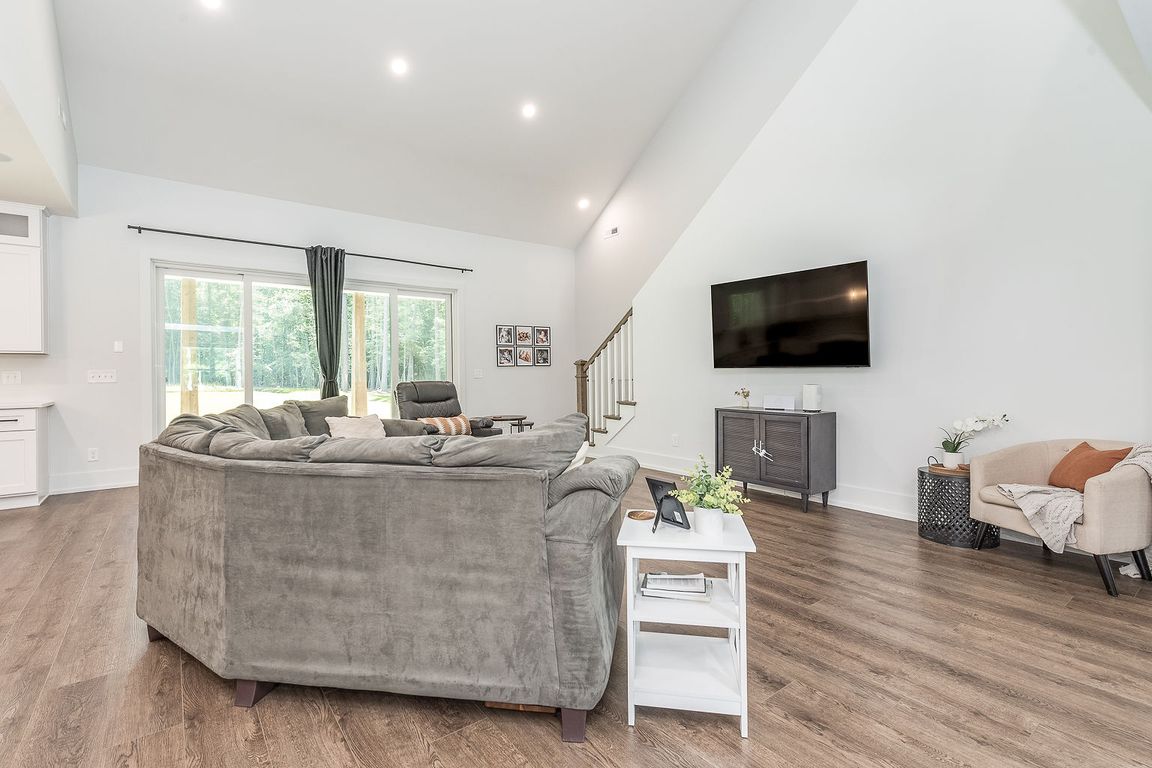
For sale
$1,295,000
5beds
5,735sqft
3664 Brick Bat Rd, Williamsburg, VA 23188
5beds
5,735sqft
Farm, single family residence
Built in 2024
2.54 Acres
3 Attached garage spaces
$226 price/sqft
What's special
Cameras on premises! Step into timeless elegance and comfort in this thoughtfully designed 5,735 sq ft home, featuring 5 spacious bedrooms and 4.5 bathrooms. The primary suite is conveniently located on the first floor, offering a private retreat with easy accessibility. On the opposite side of the home, two additional bedrooms ...
- 9 days |
- 398 |
- 17 |
Source: CVRMLS,MLS#: 2526770 Originating MLS: Central Virginia Regional MLS
Originating MLS: Central Virginia Regional MLS
Travel times
Family Room
Kitchen
Primary Bedroom
Zillow last checked: 9 hours ago
Listing updated: November 25, 2025 at 01:32pm
Listed by:
Steve Van Kirk 757-291-3332,
Howard Hanna William E Wood
Source: CVRMLS,MLS#: 2526770 Originating MLS: Central Virginia Regional MLS
Originating MLS: Central Virginia Regional MLS
Facts & features
Interior
Bedrooms & bathrooms
- Bedrooms: 5
- Bathrooms: 5
- Full bathrooms: 4
- 1/2 bathrooms: 1
Primary bedroom
- Level: First
- Dimensions: 0 x 0
Bedroom 2
- Level: Second
- Dimensions: 0 x 0
Bedroom 3
- Level: Second
- Dimensions: 0 x 0
Bedroom 4
- Level: Second
- Dimensions: 0 x 0
Bedroom 5
- Level: Second
- Dimensions: 0 x 0
Additional room
- Description: Breakfast Area
- Level: First
- Dimensions: 0 x 0
Additional room
- Description: Large Bonus Room
- Level: Second
- Dimensions: 0 x 0
Dining room
- Level: First
- Dimensions: 0 x 0
Foyer
- Level: First
- Dimensions: 0 x 0
Other
- Description: Tub & Shower
- Level: First
Other
- Description: Tub & Shower
- Level: Second
Great room
- Level: First
- Dimensions: 0 x 0
Half bath
- Level: First
Kitchen
- Level: First
- Dimensions: 0 x 0
Laundry
- Level: First
- Dimensions: 0 x 0
Office
- Level: Second
- Dimensions: 0 x 0
Heating
- Forced Air, Heat Pump, Propane, Other
Cooling
- Central Air, Heat Pump
Appliances
- Included: Propane Water Heater
- Laundry: Dryer Hookup
Features
- Ceiling Fan(s), Cathedral Ceiling(s), Separate/Formal Dining Room, Double Vanity, Eat-in Kitchen, Granite Counters, Garden Tub/Roman Tub, High Ceilings, Kitchen Island, Bath in Primary Bedroom, Pantry
- Flooring: Concrete, Tile, Vinyl
- Doors: Insulated Doors, Sliding Doors
- Windows: Thermal Windows
- Has basement: No
- Attic: Access Only
- Has fireplace: No
Interior area
- Total interior livable area: 5,735 sqft
- Finished area above ground: 5,735
- Finished area below ground: 0
Property
Parking
- Total spaces: 3
- Parking features: Attached, Direct Access, Driveway, Finished Garage, Garage, Garage Door Opener, Two Spaces, Unpaved
- Attached garage spaces: 3
- Has uncovered spaces: Yes
Features
- Levels: One
- Stories: 1
- Exterior features: Lighting, Unpaved Driveway
- Pool features: None
- Fencing: None
Lot
- Size: 2.54 Acres
Details
- Parcel number: 3540100006D
- Zoning description: A1
Construction
Type & style
- Home type: SingleFamily
- Architectural style: Farmhouse,Ranch,Two Story
- Property subtype: Farm, Single Family Residence
Materials
- Drywall, Frame, Vinyl Siding
- Foundation: Slab
- Roof: Asphalt,Composition
Condition
- Resale
- New construction: No
- Year built: 2024
Utilities & green energy
- Sewer: Other
- Water: Well
Community & HOA
Community
- Subdivision: None
Location
- Region: Williamsburg
Financial & listing details
- Price per square foot: $226/sqft
- Tax assessed value: $1,027,000
- Annual tax amount: $8,010
- Date on market: 9/26/2025
- Ownership: Individuals
- Ownership type: Sole Proprietor