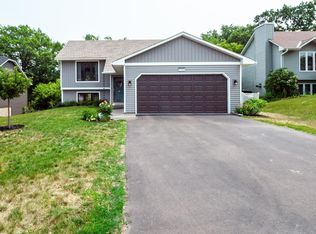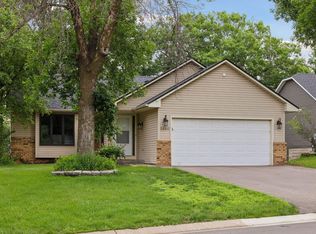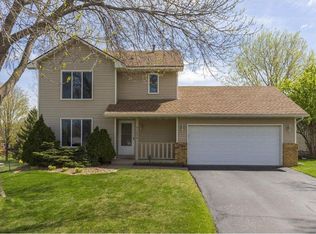Closed
$430,000
3664 Canary Way, Eagan, MN 55123
3beds
1,115sqft
Single Family Residence
Built in 1985
0.32 Acres Lot
$421,200 Zestimate®
$386/sqft
$2,376 Estimated rent
Home value
$421,200
$392,000 - $451,000
$2,376/mo
Zestimate® history
Loading...
Owner options
Explore your selling options
What's special
This beautifully updated one-level walkout home offers a seamless blend of style and comfort, all set on a generous lot. Step inside to an inviting open-concept living area, featuring vaulted ceilings, engineered hardwood floors, and a custom-designed granite island. The lower level features a large family room providing plenty of space for relaxation. You will love spending time on the deck or gathering around the wooded bonfire pit area for cozy evenings under the stars. With many great updates throughout, this home is turnkey. The non-conforming bedroom in the lower level just needs an egress window and you'll have 4-bedrooms!
Zillow last checked: 8 hours ago
Listing updated: July 25, 2025 at 02:16pm
Listed by:
Mark Beaver 651-214-6797,
Covenant Partners LLC
Bought with:
Lisa Rice
Coldwell Banker Realty
Source: NorthstarMLS as distributed by MLS GRID,MLS#: 6725705
Facts & features
Interior
Bedrooms & bathrooms
- Bedrooms: 3
- Bathrooms: 2
- Full bathrooms: 1
- 3/4 bathrooms: 1
Bedroom 1
- Level: Main
- Area: 165 Square Feet
- Dimensions: 11x15
Bedroom 2
- Level: Main
- Area: 110 Square Feet
- Dimensions: 11x10
Bedroom 3
- Level: Lower
- Area: 143 Square Feet
- Dimensions: 11x13
Dining room
- Level: Main
- Area: 99 Square Feet
- Dimensions: 11x9
Family room
- Level: Lower
- Area: 360 Square Feet
- Dimensions: 24x15
Kitchen
- Level: Main
- Area: 121 Square Feet
- Dimensions: 11x11
Living room
- Level: Main
- Area: 252 Square Feet
- Dimensions: 18x14
Other
- Level: Lower
- Area: 121 Square Feet
- Dimensions: 11x11
Heating
- Forced Air
Cooling
- Central Air
Appliances
- Included: Dishwasher, Disposal, Dryer, Microwave, Range, Refrigerator, Stainless Steel Appliance(s), Washer, Water Softener Owned
Features
- Basement: Daylight,Finished,Walk-Out Access
- Has fireplace: No
Interior area
- Total structure area: 1,115
- Total interior livable area: 1,115 sqft
- Finished area above ground: 1,115
- Finished area below ground: 970
Property
Parking
- Total spaces: 2
- Parking features: Attached, Concrete
- Attached garage spaces: 2
- Details: Garage Dimensions (21x20)
Accessibility
- Accessibility features: None
Features
- Levels: One
- Stories: 1
- Patio & porch: Deck, Patio
- Fencing: Chain Link
Lot
- Size: 0.32 Acres
- Dimensions: 58 x 221 x 69 x 220
Details
- Foundation area: 1115
- Parcel number: 104506007070
- Zoning description: Residential-Single Family
Construction
Type & style
- Home type: SingleFamily
- Property subtype: Single Family Residence
Materials
- Vinyl Siding
- Roof: Age 8 Years or Less,Asphalt
Condition
- Age of Property: 40
- New construction: No
- Year built: 1985
Utilities & green energy
- Gas: Natural Gas
- Sewer: City Sewer/Connected
- Water: City Water/Connected
Community & neighborhood
Location
- Region: Eagan
- Subdivision: Lexington Place South
HOA & financial
HOA
- Has HOA: No
Price history
| Date | Event | Price |
|---|---|---|
| 7/25/2025 | Sold | $430,000+1.2%$386/sqft |
Source: | ||
| 5/25/2025 | Pending sale | $425,000$381/sqft |
Source: | ||
| 5/23/2025 | Listed for sale | $425,000+33.2%$381/sqft |
Source: | ||
| 12/21/2018 | Sold | $319,000+1.3%$286/sqft |
Source: | ||
| 10/10/2018 | Listed for sale | $314,900+26.7%$282/sqft |
Source: Adrian Realty #5011953 | ||
Public tax history
| Year | Property taxes | Tax assessment |
|---|---|---|
| 2023 | $4,302 +11% | $397,200 +4.9% |
| 2022 | $3,876 +7% | $378,600 +15.5% |
| 2021 | $3,624 +6% | $327,900 +11.6% |
Find assessor info on the county website
Neighborhood: 55123
Nearby schools
GreatSchools rating
- 8/10Glacier Hills Elementary SchoolGrades: K-5Distance: 0.6 mi
- 8/10Dakota Hills Middle SchoolGrades: 6-8Distance: 1.2 mi
- 10/10Eagan Senior High SchoolGrades: 9-12Distance: 1.1 mi
Get a cash offer in 3 minutes
Find out how much your home could sell for in as little as 3 minutes with a no-obligation cash offer.
Estimated market value
$421,200
Get a cash offer in 3 minutes
Find out how much your home could sell for in as little as 3 minutes with a no-obligation cash offer.
Estimated market value
$421,200


