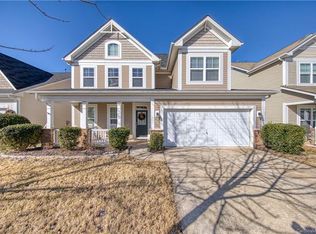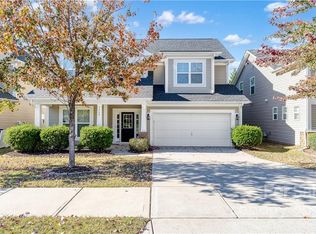Closed
$530,000
3664 Privette Rd, Matthews, NC 28104
5beds
2,492sqft
Single Family Residence
Built in 2009
0.13 Acres Lot
$548,200 Zestimate®
$213/sqft
$2,755 Estimated rent
Home value
$548,200
$510,000 - $587,000
$2,755/mo
Zestimate® history
Loading...
Owner options
Explore your selling options
What's special
Welcome Home to this Spacious 5 bedroom, 3 bath home in the highly sought-after Callonwood community. Featuring an inviting open floor plan, a cozy fireplace, and beautiful hardwood flooring on the main level, this home offers both comfort and style. The well-equipped kitchen boasts recently updated Stainless Steel appliances and ample cabinetry with granite counters, while the the Huge Owners Suite provides a peaceful retreat complete with 2 walking closets and Garden Tub for relaxing. Enjoy outdoor living in the fenced backyard, or take advantage of Callonwood’s fantastic amenities: including a pool, playground, dog park and recreation areas. Shopping, dining, and I-485 are nearby making this home the perfect blend of charm, community, and convenience! Good To Know Fact: HVAC system has been recently replaced.
Zillow last checked: 8 hours ago
Listing updated: June 12, 2025 at 02:53pm
Listing Provided by:
Vernon Jackson Vernon@VernonJackson3.com,
Keller Williams South Park,
Paul Jamison,
Keller Williams South Park
Bought with:
Shannon Young
Stephen Cooley Real Estate
Source: Canopy MLS as distributed by MLS GRID,MLS#: 4256045
Facts & features
Interior
Bedrooms & bathrooms
- Bedrooms: 5
- Bathrooms: 3
- Full bathrooms: 3
- Main level bedrooms: 1
Primary bedroom
- Level: Upper
- Area: 288.23 Square Feet
- Dimensions: 19' 0" X 15' 2"
Bedroom s
- Level: Main
- Area: 104.2 Square Feet
- Dimensions: 10' 0" X 10' 5"
Bedroom s
- Level: Upper
Breakfast
- Level: Main
Dining room
- Level: Main
- Area: 147.62 Square Feet
- Dimensions: 13' 5" X 11' 0"
Kitchen
- Level: Main
Laundry
- Level: Upper
Living room
- Level: Main
Heating
- Central, Forced Air, Natural Gas, Zoned
Cooling
- Ceiling Fan(s), Central Air, Zoned
Appliances
- Included: Dishwasher, Disposal, Electric Range, Electric Water Heater, Plumbed For Ice Maker, Refrigerator with Ice Maker, Self Cleaning Oven
- Laundry: Laundry Room, Upper Level
Features
- Breakfast Bar, Soaking Tub, Open Floorplan, Pantry, Walk-In Closet(s)
- Flooring: Carpet, Hardwood, Tile
- Windows: Insulated Windows
- Has basement: No
- Attic: Pull Down Stairs
- Fireplace features: Gas Log, Living Room
Interior area
- Total structure area: 2,492
- Total interior livable area: 2,492 sqft
- Finished area above ground: 2,492
- Finished area below ground: 0
Property
Parking
- Total spaces: 2
- Parking features: Attached Garage, Garage Door Opener, Keypad Entry, Garage on Main Level
- Attached garage spaces: 2
Features
- Levels: Two
- Stories: 2
- Patio & porch: Covered, Front Porch, Patio
- Pool features: Community
- Fencing: Back Yard,Full
Lot
- Size: 0.13 Acres
- Dimensions: 53 x 115 x 49 x 116
- Features: Level, Private
Details
- Parcel number: 07147559
- Zoning: AT1
- Special conditions: Standard
- Horse amenities: None
Construction
Type & style
- Home type: SingleFamily
- Architectural style: Transitional
- Property subtype: Single Family Residence
Materials
- Vinyl
- Foundation: Slab
- Roof: Shingle
Condition
- New construction: No
- Year built: 2009
Details
- Builder name: M/I Homes
Utilities & green energy
- Sewer: County Sewer
- Water: County Water
- Utilities for property: Electricity Connected
Community & neighborhood
Security
- Security features: Smoke Detector(s)
Community
- Community features: Clubhouse, Dog Park, Picnic Area, Playground, Sidewalks, Street Lights
Location
- Region: Matthews
- Subdivision: Callonwood
HOA & financial
HOA
- Has HOA: Yes
- HOA fee: $398 semi-annually
- Association name: First Service Residential
Other
Other facts
- Listing terms: Cash,Conventional,FHA,VA Loan
- Road surface type: Concrete, Paved
Price history
| Date | Event | Price |
|---|---|---|
| 6/12/2025 | Sold | $530,000+2%$213/sqft |
Source: | ||
| 5/11/2025 | Pending sale | $519,800$209/sqft |
Source: | ||
| 5/7/2025 | Listed for sale | $519,800+67.7%$209/sqft |
Source: | ||
| 2/28/2020 | Sold | $310,000+27.6%$124/sqft |
Source: Public Record Report a problem | ||
| 12/16/2013 | Sold | $243,000+21.5%$98/sqft |
Source: Public Record Report a problem | ||
Public tax history
| Year | Property taxes | Tax assessment |
|---|---|---|
| 2025 | $3,509 +23.7% | $514,200 +59.1% |
| 2024 | $2,838 +4.2% | $323,100 |
| 2023 | $2,722 +0.8% | $323,100 |
Find assessor info on the county website
Neighborhood: 28104
Nearby schools
GreatSchools rating
- 6/10Indian Trail Elementary SchoolGrades: PK-5Distance: 1.8 mi
- 3/10Sun Valley Middle SchoolGrades: 6-8Distance: 4 mi
- 5/10Sun Valley High SchoolGrades: 9-12Distance: 4 mi
Get a cash offer in 3 minutes
Find out how much your home could sell for in as little as 3 minutes with a no-obligation cash offer.
Estimated market value$548,200
Get a cash offer in 3 minutes
Find out how much your home could sell for in as little as 3 minutes with a no-obligation cash offer.
Estimated market value
$548,200

