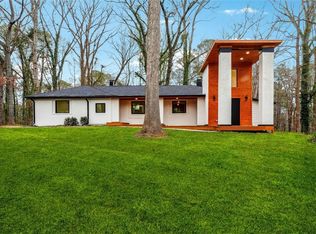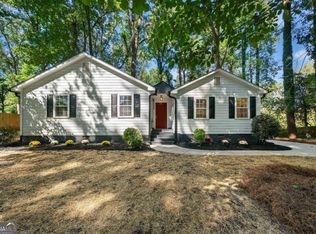Closed
$360,000
3664 SE Dogwood Farm Rd, Decatur, GA 30034
3beds
1,418sqft
Single Family Residence
Built in 1950
1.65 Acres Lot
$251,800 Zestimate®
$254/sqft
$1,908 Estimated rent
Home value
$251,800
$209,000 - $295,000
$1,908/mo
Zestimate® history
Loading...
Owner options
Explore your selling options
What's special
Welcome to this stunning 4-bedroom, 3-bathroom home nestled in the heart of Decatur, GA. Situated on a sprawling 1.6 acre lot, this property offers a perfect blend of modern luxury and serene natural beauty. As you step inside, you are greeted by an inviting open floor plan that seamlessly connects the living, dining, and kitchen areas. The interior features are sure to impress, with high ceilings, large windows that flood the space with natural light, and elegant finishes throughout. The primary bedroom is a true retreat, offering a generous space to unwind and relax. The ensuite bathroom is equally luxurious, featuring a spa-like atmosphere with a walk-in shower and modern fixtures. Outside, the expansive 1.65acre lot provides endless possibilities for outdoor enjoyment. Whether you're looking to create your own private oasis, start a garden, or simply enjoy the tranquility of nature, this property offers the space to make your dreams a reality. Don't miss the opportunity to make this remarkable property your own and experience the perfect blend of luxury, comfort, and natural beauty. Schedule a showing today and prepare to be captivated by all that this home has to offer.
Zillow last checked: 8 hours ago
Listing updated: September 25, 2024 at 01:44pm
Listed by:
Mariel Foy 504-344-6200,
Compass
Bought with:
Miracle Chateau, 355598
Fathom Realty GA, LLC
Source: GAMLS,MLS#: 20167003
Facts & features
Interior
Bedrooms & bathrooms
- Bedrooms: 3
- Bathrooms: 3
- Full bathrooms: 3
- Main level bathrooms: 3
- Main level bedrooms: 3
Heating
- Central
Cooling
- Ceiling Fan(s), Central Air
Appliances
- Included: Other
- Laundry: Laundry Closet
Features
- High Ceilings, Beamed Ceilings, Soaking Tub, Tile Bath, Walk-In Closet(s)
- Flooring: Hardwood, Tile, Other
- Basement: None
- Number of fireplaces: 1
Interior area
- Total structure area: 1,418
- Total interior livable area: 1,418 sqft
- Finished area above ground: 1,418
- Finished area below ground: 0
Property
Parking
- Total spaces: 6
- Parking features: Detached
- Has garage: Yes
Features
- Levels: One
- Stories: 1
Lot
- Size: 1.65 Acres
- Features: Other
Details
- Parcel number: 15 063 01 109
Construction
Type & style
- Home type: SingleFamily
- Architectural style: Other
- Property subtype: Single Family Residence
Materials
- Other, Stucco, Brick
- Roof: Slate
Condition
- Resale
- New construction: No
- Year built: 1950
Utilities & green energy
- Sewer: Public Sewer
- Water: Public
- Utilities for property: Cable Available, Electricity Available, Natural Gas Available, Sewer Available, Water Available
Community & neighborhood
Community
- Community features: None
Location
- Region: Decatur
- Subdivision: Gordon Avres
Other
Other facts
- Listing agreement: Exclusive Right To Sell
Price history
| Date | Event | Price |
|---|---|---|
| 5/15/2024 | Sold | $360,000+0.7%$254/sqft |
Source: | ||
| 3/28/2024 | Contingent | $357,500$252/sqft |
Source: | ||
| 3/14/2024 | Listed for sale | $357,500+0.3%$252/sqft |
Source: | ||
| 3/12/2024 | Contingent | $356,500$251/sqft |
Source: | ||
| 3/7/2024 | Price change | $356,500-0.8%$251/sqft |
Source: | ||
Public tax history
Tax history is unavailable.
Neighborhood: 30034
Nearby schools
GreatSchools rating
- 4/10Chapel Hill Elementary SchoolGrades: PK-5Distance: 0.4 mi
- 6/10Chapel Hill Middle SchoolGrades: 6-8Distance: 0.4 mi
- 4/10Southwest Dekalb High SchoolGrades: 9-12Distance: 2 mi
Schools provided by the listing agent
- Elementary: Chapel Hill
- Middle: Chapel Hill
- High: Southwest Dekalb
Source: GAMLS. This data may not be complete. We recommend contacting the local school district to confirm school assignments for this home.
Get a cash offer in 3 minutes
Find out how much your home could sell for in as little as 3 minutes with a no-obligation cash offer.
Estimated market value$251,800
Get a cash offer in 3 minutes
Find out how much your home could sell for in as little as 3 minutes with a no-obligation cash offer.
Estimated market value
$251,800

