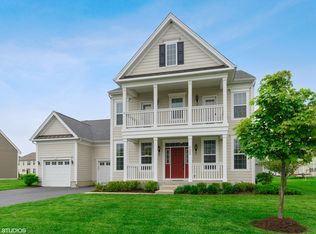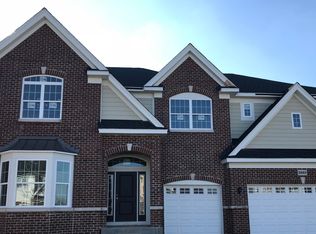Closed
$550,000
3664 Shaughnessy Dr, Elgin, IL 60124
5beds
2,880sqft
Single Family Residence
Built in 2014
0.28 Acres Lot
$560,600 Zestimate®
$191/sqft
$3,901 Estimated rent
Home value
$560,600
$505,000 - $622,000
$3,901/mo
Zestimate® history
Loading...
Owner options
Explore your selling options
What's special
Nestled on a quiet, tucked-away street in Bowes Creek Country Club, this home perfectly blends luxury, space, and thoughtful design. With over 4,500 square feet of meticulously crafted living space, it offers a chef's kitchen made for cooking and gathering, a versatile mudroom designed for everyday convenience, and an expansive finished basement that adapts to your lifestyle. The 4-foot interior bump-out adds valuable square footage on every level, creating an open and functional layout. Set on a premium oversized lot, this property is a private retreat within one of Elgin's most sought-after neighborhoods, all while being part of the top-rated District 301 school district. Step inside and see what makes this home truly exceptional. From the inviting front porch to the seamless indoor-outdoor flow, every inch of this home has been thoughtfully designed for comfort and elevated living. Rich hardwood floors flow through the majority of the first floor, creating a timeless and elegant first impression. The first floor also features beautiful crown molding, adding a touch of sophistication and architectural detail throughout. A convenient half bath is ideally placed for guests. At the heart of the home, the chef's kitchen is designed to impress, featuring a large island, 42" custom cabinetry, granite countertops, and a spacious walk-in pantry. The dedicated eat-in dining space, surrounded by large windows, offers a bright and welcoming spot to enjoy meals while taking in views of the backyard. A pass-through to the formal dining room makes entertaining effortless and practical. The gathering room serves as the ultimate entertainment space, featuring a gas-start/wood-burning fireplace with custom trim work, oversized windows, and beautiful natural light. Whether hosting friends or relaxing after a long day, this room is designed for comfort and connection. Upstairs, the luxurious primary suite is a peaceful retreat, featuring a generously sized walk-in closet with custom organizers and an upgraded ensuite bath with custom tilework and modern finishes. Three additional oversized bedrooms also feature closets with built-in custom organization, offering both style and practicality. The finished basement elevates the home's versatility with a full bedroom and bathroom, a dedicated gym area, recreation/media space, bar, and incredible storage. The garage features a Level 2 EV charger and built-in shelving, while the professionally designed backyard patio is ideal for summer BBQs, entertaining, or simply watching the sunset. One of the standout features of this property is the premium oversized lot, offering more space between neighbors. The stamped concrete patio provides a beautiful setting for outdoor gatherings, the generous yard space offers room to enjoy gardening, outdoor games, or even the possibility of an inground pool in your future. Located in one of Elgin's most desirable golf course communities, this home combines generous living space, smart upgrades, and an unbeatable location-inside and out. Don't miss the opportunity to call this incredible property home!
Zillow last checked: 8 hours ago
Listing updated: July 09, 2025 at 07:00am
Listing courtesy of:
Jackie Theisen 847-778-2636,
@properties Christie's International Real Estate
Bought with:
Mario DiLorenzo
Keller Williams ONEChicago
Source: MRED as distributed by MLS GRID,MLS#: 12372511
Facts & features
Interior
Bedrooms & bathrooms
- Bedrooms: 5
- Bathrooms: 4
- Full bathrooms: 3
- 1/2 bathrooms: 1
Primary bedroom
- Features: Flooring (Carpet), Bathroom (Full)
- Level: Second
- Area: 252 Square Feet
- Dimensions: 18X14
Bedroom 2
- Features: Flooring (Carpet)
- Level: Second
- Area: 143 Square Feet
- Dimensions: 13X11
Bedroom 3
- Features: Flooring (Carpet)
- Level: Second
- Area: 132 Square Feet
- Dimensions: 12X11
Bedroom 4
- Features: Flooring (Carpet)
- Level: Second
- Area: 168 Square Feet
- Dimensions: 14X12
Bedroom 5
- Features: Flooring (Vinyl)
- Level: Basement
- Area: 90 Square Feet
- Dimensions: 10X9
Bar entertainment
- Features: Flooring (Vinyl)
- Level: Basement
- Area: 240 Square Feet
- Dimensions: 20X12
Dining room
- Features: Flooring (Hardwood)
- Level: Main
- Area: 132 Square Feet
- Dimensions: 12X11
Family room
- Features: Flooring (Hardwood)
- Level: Main
- Area: 357 Square Feet
- Dimensions: 21X17
Kitchen
- Features: Flooring (Hardwood)
- Level: Main
- Area: 324 Square Feet
- Dimensions: 27X12
Laundry
- Level: Main
- Area: 66 Square Feet
- Dimensions: 6X11
Living room
- Features: Flooring (Carpet)
- Level: Main
- Area: 143 Square Feet
- Dimensions: 13X11
Media room
- Features: Flooring (Vinyl)
- Level: Basement
- Area: 120 Square Feet
- Dimensions: 10X12
Other
- Features: Flooring (Vinyl)
- Level: Basement
- Area: 120 Square Feet
- Dimensions: 10X12
Heating
- Natural Gas
Cooling
- Central Air
Features
- Basement: Finished,Full
- Number of fireplaces: 1
Interior area
- Total structure area: 4,320
- Total interior livable area: 2,880 sqft
Property
Parking
- Total spaces: 6
- Parking features: On Site, Attached, Garage
- Attached garage spaces: 2
Accessibility
- Accessibility features: No Disability Access
Features
- Stories: 2
Lot
- Size: 0.28 Acres
Details
- Parcel number: 0535280018
- Special conditions: None
Construction
Type & style
- Home type: SingleFamily
- Property subtype: Single Family Residence
Materials
- Fiber Cement
Condition
- New construction: No
- Year built: 2014
Utilities & green energy
- Sewer: Public Sewer
- Water: Public
Community & neighborhood
Location
- Region: Elgin
- Subdivision: Bowes Creek Country Club
HOA & financial
HOA
- Has HOA: Yes
- HOA fee: $600 annually
- Services included: None
Other
Other facts
- Listing terms: Conventional
- Ownership: Fee Simple w/ HO Assn.
Price history
| Date | Event | Price |
|---|---|---|
| 7/2/2025 | Sold | $550,000-1.8%$191/sqft |
Source: | ||
| 6/20/2025 | Pending sale | $559,900$194/sqft |
Source: | ||
| 5/25/2025 | Contingent | $559,900$194/sqft |
Source: | ||
| 5/22/2025 | Price change | $559,900-2.6%$194/sqft |
Source: | ||
| 5/1/2025 | Listed for sale | $575,000+11.2%$200/sqft |
Source: | ||
Public tax history
| Year | Property taxes | Tax assessment |
|---|---|---|
| 2024 | $11,951 +3.8% | $143,802 +10.6% |
| 2023 | $11,509 +6.4% | $130,078 +10% |
| 2022 | $10,821 -0.6% | $118,259 +3.2% |
Find assessor info on the county website
Neighborhood: 60124
Nearby schools
GreatSchools rating
- 9/10Howard B Thomas Grade SchoolGrades: PK-5Distance: 4.7 mi
- 7/10Prairie Knolls Middle SchoolGrades: 6-7Distance: 2.7 mi
- 8/10Central High SchoolGrades: 9-12Distance: 4.8 mi
Schools provided by the listing agent
- District: 301
Source: MRED as distributed by MLS GRID. This data may not be complete. We recommend contacting the local school district to confirm school assignments for this home.

Get pre-qualified for a loan
At Zillow Home Loans, we can pre-qualify you in as little as 5 minutes with no impact to your credit score.An equal housing lender. NMLS #10287.
Sell for more on Zillow
Get a free Zillow Showcase℠ listing and you could sell for .
$560,600
2% more+ $11,212
With Zillow Showcase(estimated)
$571,812
