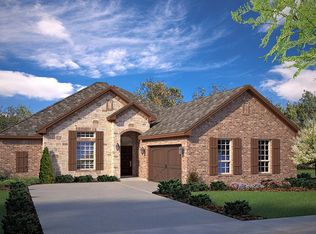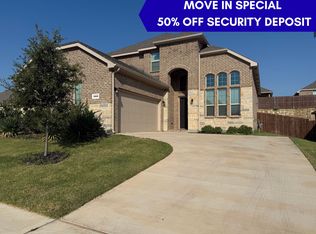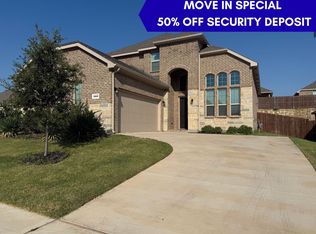Sold
Price Unknown
3664 Walnut Ridge Dr, Midlothian, TX 76065
4beds
2,270sqft
Single Family Residence
Built in 2023
6,795.36 Square Feet Lot
$443,200 Zestimate®
$--/sqft
$2,850 Estimated rent
Home value
$443,200
$421,000 - $465,000
$2,850/mo
Zestimate® history
Loading...
Owner options
Explore your selling options
What's special
READY NOW FOR A QUICK MOVE IN!!! GORGEOUS NEW D.R. HORTON OPEN CONCEPT SINGLE STORY 4 BEDROOM HOME (all with walk-in closets!) and 3RD CAR GARAGE!!! Located in the fabulous COMMUNITY of GREENWAY TRAILS in GRAND PRAIRIE and MIDLOTHIAN ISD with COMMUNITY POOL and PLAYGROUND! Granbury J Floorplan-Elevation Z with OVER 2,200 sq.ft. Large Chef's Kitchen with seating Island, Quartz Countertops, tiled backsplash, built-in Stainless Steel Appliances, gas Cooktop and Walk-in Pantry. Spacious Living and luxurious main Bedroom with garden tub, over sized shower, two sink Quartz Vanity and Walk-in Closet with built-ins. Quartz topped Vanity also in 2nd full Bath. Mud Bench, large Laundry, Designer Pkg including tile flooring at Entry, Living and dining areas, tiled wet areas plus Home is Connected Smart Home Technology. Front Coach Lights, 16 SEER HVAC, Tankless Water Heater, covered back Patio, 6 ft fenced backyard, Landscape Pkg with full sod, Irrigation System and Pest Defense System and more!
Zillow last checked: 8 hours ago
Listing updated: September 01, 2023 at 09:54am
Listed by:
Stephen Kahn 0353405 817-354-7653,
Century 21 Mike Bowman, Inc. 817-354-7653
Bought with:
Lisa Hager
Berkshire HathawayHS PenFed TX
Source: NTREIS,MLS#: 20256109
Facts & features
Interior
Bedrooms & bathrooms
- Bedrooms: 4
- Bathrooms: 2
- Full bathrooms: 2
Primary bedroom
- Features: Dual Sinks, Garden Tub/Roman Tub, Separate Shower, Walk-In Closet(s)
- Level: First
- Dimensions: 17 x 15
Bedroom
- Features: Walk-In Closet(s)
- Level: First
- Dimensions: 12 x 10
Bedroom
- Features: Walk-In Closet(s)
- Level: First
- Dimensions: 12 x 10
Bedroom
- Features: Walk-In Closet(s)
- Level: First
- Dimensions: 12 x 10
Dining room
- Level: First
- Dimensions: 13 x 10
Kitchen
- Features: Built-in Features, Kitchen Island, Other, Walk-In Pantry
- Level: First
- Dimensions: 16 x 14
Living room
- Features: Fireplace
- Level: First
- Dimensions: 18 x 18
Mud room
- Level: First
- Dimensions: 6 x 6
Utility room
- Features: Utility Room
- Level: First
- Dimensions: 11 x 6
Heating
- Central, Natural Gas
Cooling
- Central Air, Ceiling Fan(s), Electric
Appliances
- Included: Some Gas Appliances, Dishwasher, Electric Oven, Gas Cooktop, Disposal, Gas Water Heater, Microwave, Plumbed For Gas, Tankless Water Heater, Vented Exhaust Fan
- Laundry: Washer Hookup, Electric Dryer Hookup, Laundry in Utility Room
Features
- Decorative/Designer Lighting Fixtures, Eat-in Kitchen, High Speed Internet, Kitchen Island, Open Floorplan, Pantry, Smart Home, Cable TV
- Flooring: Carpet, Ceramic Tile, Simulated Wood, See Remarks
- Has basement: No
- Has fireplace: No
- Fireplace features: None
Interior area
- Total interior livable area: 2,270 sqft
Property
Parking
- Total spaces: 3
- Parking features: Garage Faces Front, Garage, Garage Door Opener, Garage Faces Side
- Attached garage spaces: 3
Features
- Levels: One
- Stories: 1
- Patio & porch: Rear Porch, Covered
- Pool features: None, Community
- Fencing: Back Yard,Wood
Lot
- Size: 6,795 sqft
- Dimensions: 62 x 110
- Features: Interior Lot, Landscaped, Subdivision, Sprinkler System, Few Trees
- Residential vegetation: Grassed
Details
- Parcel number: 288837
Construction
Type & style
- Home type: SingleFamily
- Architectural style: Traditional,Detached
- Property subtype: Single Family Residence
Materials
- Brick, Frame, Rock, Stone
- Foundation: Slab
- Roof: Composition
Condition
- Year built: 2023
Utilities & green energy
- Sewer: Public Sewer
- Water: Public
- Utilities for property: Electricity Connected, Natural Gas Available, Phone Available, Sewer Available, Separate Meters, Underground Utilities, Water Available, Cable Available
Community & neighborhood
Security
- Security features: Carbon Monoxide Detector(s), Smoke Detector(s)
Community
- Community features: Clubhouse, Playground, Pool, Community Mailbox, Curbs, Sidewalks
Location
- Region: Midlothian
- Subdivision: Greenway Trails - D.R. Horton
HOA & financial
HOA
- Has HOA: Yes
- HOA fee: $150 annually
- Services included: All Facilities, Association Management
- Association name: VCM, Inc.
- Association phone: 972-612-2303
Other
Other facts
- Listing terms: Cash,Conventional,FHA,VA Loan
Price history
| Date | Event | Price |
|---|---|---|
| 11/1/2025 | Listing removed | $450,000$198/sqft |
Source: NTREIS #20973525 Report a problem | ||
| 7/14/2025 | Price change | $450,000-5.3%$198/sqft |
Source: NTREIS #20973525 Report a problem | ||
| 6/18/2025 | Listed for sale | $475,000+3.8%$209/sqft |
Source: NTREIS #20973525 Report a problem | ||
| 9/2/2023 | Listing removed | -- |
Source: | ||
| 3/28/2023 | Sold | -- |
Source: NTREIS #20256109 Report a problem | ||
Public tax history
Tax history is unavailable.
Neighborhood: 76065
Nearby schools
GreatSchools rating
- 5/10J A Vitovsky Elementary SchoolGrades: PK-5Distance: 5.1 mi
- 5/10Frank Seale Middle SchoolGrades: 6-8Distance: 6.4 mi
- 6/10Midlothian High SchoolGrades: 9-12Distance: 6 mi
Schools provided by the listing agent
- Elementary: Vitovsky
- Middle: Frank Seales
- High: Midlothian
- District: Midlothian ISD
Source: NTREIS. This data may not be complete. We recommend contacting the local school district to confirm school assignments for this home.
Get a cash offer in 3 minutes
Find out how much your home could sell for in as little as 3 minutes with a no-obligation cash offer.
Estimated market value
$443,200


