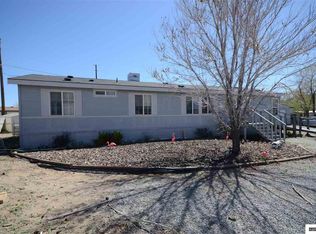Closed
$355,900
3665 Hummingbird Dr, Reno, NV 89508
3beds
1,462sqft
Manufactured Home
Built in 1996
0.4 Acres Lot
$359,100 Zestimate®
$243/sqft
$2,274 Estimated rent
Home value
$359,100
$327,000 - $395,000
$2,274/mo
Zestimate® history
Loading...
Owner options
Explore your selling options
What's special
Room-Room-Room!! Now offering a limited-time 5,000 buyer credit! Check out this 3-bedroom 2-bath Man Home built in 1996 with almost 1,500 SF. Features: Open and Spacious with High Ceilings, New LVP Flooring. The Kitchen features a Breakfast Bar & Lots of Cabinet Space. Appliances include Fridge, Washer, Dryer & New Stainless Steel Dishwasher. Ceiling Fans & 2-inch Faux Blinds Throughout. Large Primary Bedroom with 2 Closets. Huge lot with almost a half-acre includes 2 Sheds, an Uncovered Concrete Bunker, Carport & Pad & Plenty of room for RV Parking & the Toys. Fully converted. No HOAs. Home has gone FHA in the past & may also go VA. Come take a look!
Zillow last checked: 8 hours ago
Listing updated: October 14, 2025 at 02:41pm
Listed by:
Lee Trefethen S.48983 775-250-0007,
Coldwell Banker Select Reno
Bought with:
Tori Conard, S.190244
LPT Realty, LLC
Source: NNRMLS,MLS#: 250053854
Facts & features
Interior
Bedrooms & bathrooms
- Bedrooms: 3
- Bathrooms: 2
- Full bathrooms: 2
Heating
- Forced Air, Propane
Appliances
- Included: Dishwasher, Dryer, Refrigerator, Washer
- Laundry: Cabinets, Laundry Area, Laundry Room
Features
- Breakfast Bar, Ceiling Fan(s), High Ceilings, Pantry, Walk-In Closet(s)
- Flooring: Carpet, Ceramic Tile, Luxury Vinyl
- Windows: Blinds, Double Pane Windows, Vinyl Frames
- Has fireplace: No
- Common walls with other units/homes: No Common Walls
Interior area
- Total structure area: 1,462
- Total interior livable area: 1,462 sqft
Property
Parking
- Total spaces: 1
- Parking features: Additional Parking, Carport, RV Access/Parking
- Has carport: Yes
Features
- Levels: One
- Stories: 1
- Exterior features: Rain Gutters, None
- Spa features: None
- Fencing: Back Yard
- Has view: Yes
- View description: Mountain(s)
Lot
- Size: 0.40 Acres
- Features: Level
Details
- Additional structures: Shed(s), Storage
- Parcel number: 08714212
- Zoning: MDS
Construction
Type & style
- Home type: MobileManufactured
- Property subtype: Manufactured Home
Materials
- Foundation: 8-Point
- Roof: Composition,Pitched,Shingle
Condition
- New construction: No
- Year built: 1996
Utilities & green energy
- Sewer: Septic Tank
- Water: Public
- Utilities for property: Electricity Connected, Phone Available, Water Connected, Water Meter Installed
Community & neighborhood
Security
- Security features: Smoke Detector(s)
Location
- Region: Reno
- Subdivision: Reno Park Mobile Home Estates
Other
Other facts
- Body type: Double Wide
- Listing terms: 1031 Exchange,Cash,Conventional,FHA,USDA Loan,VA Loan
Price history
| Date | Event | Price |
|---|---|---|
| 10/9/2025 | Sold | $355,900$243/sqft |
Source: | ||
| 9/10/2025 | Contingent | $355,900$243/sqft |
Source: | ||
| 9/4/2025 | Price change | $355,900-2.5%$243/sqft |
Source: | ||
| 8/19/2025 | Price change | $364,900-1.4%$250/sqft |
Source: | ||
| 7/30/2025 | Listed for sale | $369,900+255.7%$253/sqft |
Source: | ||
Public tax history
| Year | Property taxes | Tax assessment |
|---|---|---|
| 2025 | $657 +3% | $59,807 +2% |
| 2024 | $638 +3% | $58,650 -1.3% |
| 2023 | $619 +3% | $59,441 +18.1% |
Find assessor info on the county website
Neighborhood: Cold Springs
Nearby schools
GreatSchools rating
- 6/10Nancy Gomes Elementary SchoolGrades: PK-5Distance: 0.3 mi
- 2/10Cold Springs Middle SchoolsGrades: 6-8Distance: 1.1 mi
- 2/10North Valleys High SchoolGrades: 9-12Distance: 9.2 mi
Schools provided by the listing agent
- Elementary: Gomes
- Middle: Cold Springs
- High: North Valleys
Source: NNRMLS. This data may not be complete. We recommend contacting the local school district to confirm school assignments for this home.
Get a cash offer in 3 minutes
Find out how much your home could sell for in as little as 3 minutes with a no-obligation cash offer.
Estimated market value$359,100
Get a cash offer in 3 minutes
Find out how much your home could sell for in as little as 3 minutes with a no-obligation cash offer.
Estimated market value
$359,100
