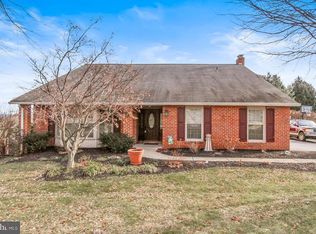Sold for $540,000
$540,000
3665 Rimrock Rd, York, PA 17402
4beds
4,653sqft
Single Family Residence
Built in 1985
0.51 Acres Lot
$549,200 Zestimate®
$116/sqft
$3,042 Estimated rent
Home value
$549,200
$516,000 - $588,000
$3,042/mo
Zestimate® history
Loading...
Owner options
Explore your selling options
What's special
This impressive property will be active on the market starting May 19th. Originally built by Epstein, this is one of the largest homes constructed in the neighborhood and was situated on one of the builder’s premium lots—offering scenic views of East York and the surrounding hills that can be seen from inside the house and on the beautiful rear deck (with awning) off the kitchen. From the moment you enter, you’ll be struck by the spaciousness of every room. The home welcomes you with a grand foyer and a large living room featuring beautiful flooring. The first floor also includes a den/family room, a cozy reading/sitting area with stunning windows overlooking the backyard and East York, a formal dining room, and a well-appointed kitchen. Also on the first floor is the spacious primary suite, which features a gorgeous addition by Dietz Construction. This retreat includes vaulted ceilings, reading area, a gas fireplace, a sunken tub, and a luxurious en-suite bath. The finished lower level offers an expansive family/game room perfect for entertaining large groups. It includes a bar and a pool table—both of which can remain with the home. Step outside to enjoy the covered patio, overlooking your heated saltwater pool, two ponds, and beautifully landscaped grounds. Additional features include three gas fireplaces, 200 amp electric system, and ample storage throughout. This is truly a one-of-a-kind property, combining space, style, and setting.
Zillow last checked: 8 hours ago
Listing updated: June 30, 2025 at 03:41am
Listed by:
Ross Stanard 717-870-6048,
Howard Hanna Real Estate Services-York,
Co-Listing Agent: Jamie Nicole Stanard 717-779-8765,
Howard Hanna Real Estate Services-York
Bought with:
Mike R Allison JR., rs350131
RE/MAX Patriots
Source: Bright MLS,MLS#: PAYK2081630
Facts & features
Interior
Bedrooms & bathrooms
- Bedrooms: 4
- Bathrooms: 3
- Full bathrooms: 3
- Main level bathrooms: 2
- Main level bedrooms: 3
Bedroom 1
- Level: Main
Bedroom 2
- Level: Main
Bedroom 3
- Level: Main
Bedroom 4
- Level: Lower
Den
- Level: Main
Dining room
- Level: Main
Family room
- Level: Lower
Game room
- Level: Lower
Kitchen
- Level: Main
Living room
- Level: Main
Heating
- Heat Pump, Natural Gas
Cooling
- Central Air, Electric
Appliances
- Included: Gas Water Heater
Features
- Basement: Full,Exterior Entry,Rear Entrance
- Number of fireplaces: 2
Interior area
- Total structure area: 4,653
- Total interior livable area: 4,653 sqft
- Finished area above ground: 2,749
- Finished area below ground: 1,904
Property
Parking
- Total spaces: 2
- Parking features: Garage Faces Side, Attached
- Attached garage spaces: 2
Accessibility
- Accessibility features: None
Features
- Levels: One
- Stories: 1
- Has private pool: Yes
- Pool features: Private
Lot
- Size: 0.51 Acres
Details
- Additional structures: Above Grade, Below Grade
- Parcel number: 460003201300000000
- Zoning: RESIDENTIAL
- Special conditions: Standard
Construction
Type & style
- Home type: SingleFamily
- Architectural style: Ranch/Rambler
- Property subtype: Single Family Residence
Materials
- Brick
- Foundation: Block
Condition
- New construction: No
- Year built: 1985
Utilities & green energy
- Sewer: Public Sewer
- Water: Public
Community & neighborhood
Location
- Region: York
- Subdivision: Penn Oaks
- Municipality: SPRINGETTSBURY TWP
Other
Other facts
- Listing agreement: Exclusive Right To Sell
- Ownership: Fee Simple
Price history
| Date | Event | Price |
|---|---|---|
| 6/30/2025 | Sold | $540,000-0.5%$116/sqft |
Source: | ||
| 6/4/2025 | Pending sale | $542,500$117/sqft |
Source: | ||
| 6/3/2025 | Price change | $542,500-1.4%$117/sqft |
Source: | ||
| 5/23/2025 | Pending sale | $550,000+1.4%$118/sqft |
Source: | ||
| 5/19/2025 | Listed for sale | $542,500$117/sqft |
Source: | ||
Public tax history
| Year | Property taxes | Tax assessment |
|---|---|---|
| 2025 | $9,573 +2.9% | $305,710 |
| 2024 | $9,306 -0.7% | $305,710 |
| 2023 | $9,367 +9% | $305,710 |
Find assessor info on the county website
Neighborhood: Stonybrook-Wilshire
Nearby schools
GreatSchools rating
- 6/10Stony Brook El SchoolGrades: K-3Distance: 1.9 mi
- 7/10Central York Middle SchoolGrades: 7-8Distance: 2.9 mi
- 8/10Central York High SchoolGrades: 9-12Distance: 4.2 mi
Schools provided by the listing agent
- District: Central York
Source: Bright MLS. This data may not be complete. We recommend contacting the local school district to confirm school assignments for this home.
Get pre-qualified for a loan
At Zillow Home Loans, we can pre-qualify you in as little as 5 minutes with no impact to your credit score.An equal housing lender. NMLS #10287.
Sell for more on Zillow
Get a Zillow Showcase℠ listing at no additional cost and you could sell for .
$549,200
2% more+$10,984
With Zillow Showcase(estimated)$560,184
