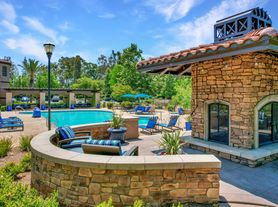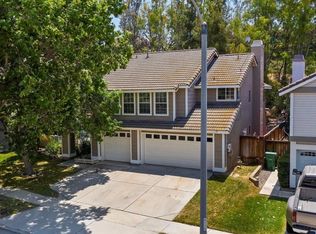Located toward the end of a private cul-de-sac and perched above the city on one of the highest hills in the sought-after community of Sierra Del Oro, this beautiful home features panoramic views. You will be immediately impressed as you marvel at the wide-open feel, created by the soaring two story cathedral ceilings, the double-sided fireplace and the open floor plan with oversized windows which allow an abundance of natural light. The builder spared no expense with the architectural design of this home, offering a sweeping staircase, and strategically placed wall cut outs for an artistic flair. The entrance includes a newly built entryway with built in storage space. The wide-open design includes a chef's kitchen with newly upgraded granite countertops, cabinetry and walk-in pantry. Adjacent to the kitchen is a spacious family room featuring a wood-burning fireplace. The downstairs also includes a large formal dining room and a powder room. The entire ground floor is features beautiful large upgraded marble flooring. The four bedrooms upstairs are highlighted by the large master suite which features a private bath including a walk-in shower and separate large tub, a walk-in closet, dressing area, a large balcony and breathtaking views. The oversized back yard includes a covered patio and a large grass area. Also included is RV Parking on a secluded side of the house. On the Western edge of Corona this home is just one offramp from Yorba Linda. Minutes from grocery store, restaurants, and 91 and 71 freeways.
Renter pays for utilities
House for rent
Accepts Zillow applications
$4,600/mo
3665 Santa Elena Cir, Corona, CA 92882
4beds
2,400sqft
Price may not include required fees and charges.
Single family residence
Available now
No pets
Central air
Hookups laundry
Attached garage parking
What's special
Rv parkingWood-burning fireplaceDouble-sided fireplaceLarge balconyPanoramic viewsLarge grass areaPerched above the city
- 81 days |
- -- |
- -- |
Zillow last checked: 8 hours ago
Listing updated: October 21, 2025 at 05:39pm
Travel times
Facts & features
Interior
Bedrooms & bathrooms
- Bedrooms: 4
- Bathrooms: 3
- Full bathrooms: 3
Cooling
- Central Air
Appliances
- Included: Dishwasher, Oven, WD Hookup
- Laundry: Hookups
Features
- WD Hookup, Walk In Closet
Interior area
- Total interior livable area: 2,400 sqft
Property
Parking
- Parking features: Attached
- Has attached garage: Yes
- Details: Contact manager
Features
- Exterior features: Walk In Closet
Details
- Parcel number: 102750030
Construction
Type & style
- Home type: SingleFamily
- Property subtype: Single Family Residence
Community & HOA
Location
- Region: Corona
Financial & listing details
- Lease term: 1 Year
Price history
| Date | Event | Price |
|---|---|---|
| 9/16/2025 | Price change | $4,600+84.4%$2/sqft |
Source: Zillow Rentals | ||
| 8/31/2017 | Sold | $600,000-1.6%$250/sqft |
Source: Public Record | ||
| 8/18/2017 | Pending sale | $610,000$254/sqft |
Source: First Team Real Estate #PW17166108 | ||
| 8/18/2017 | Listed for sale | $610,000$254/sqft |
Source: First Team Real Estate #PW17166108 | ||
| 7/30/2017 | Pending sale | $610,000$254/sqft |
Source: First Team Real Estate #PW17166108 | ||

