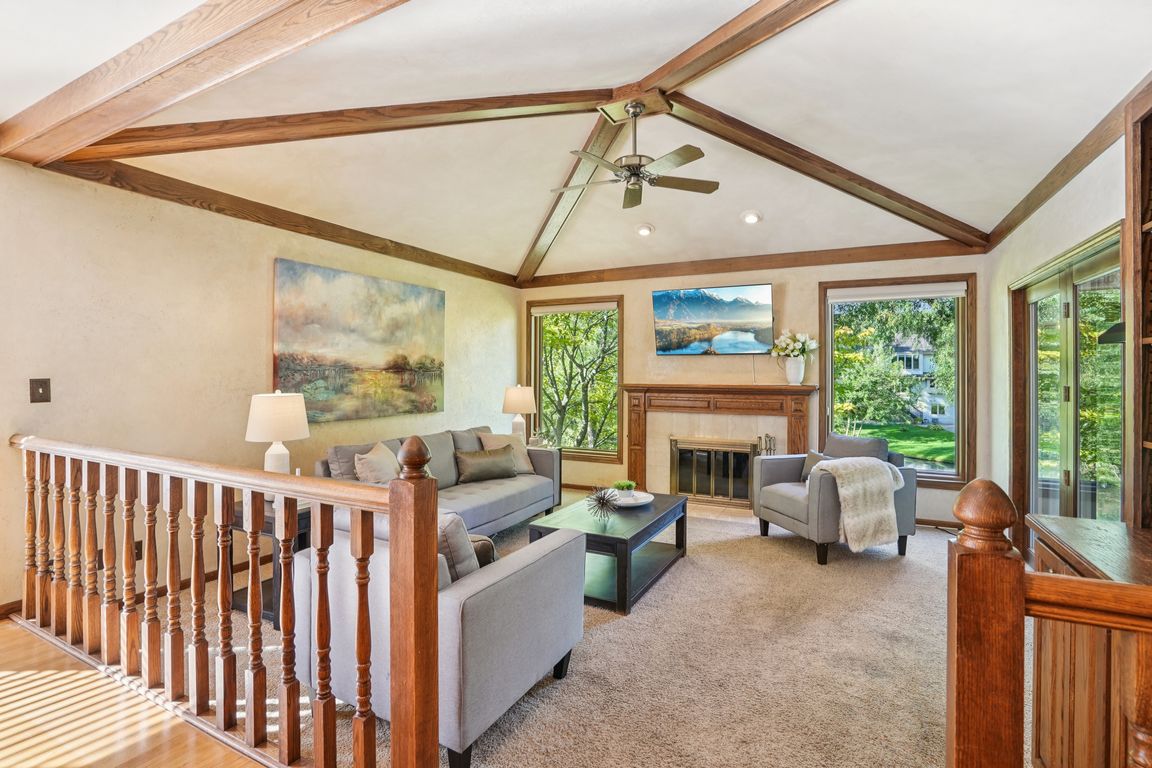Open: Sat 11am-1pm

Active
$749,900
4beds
3,832sqft
3665 Vinewood Ln N, Plymouth, MN 55441
4beds
3,832sqft
Single family residence
Built in 1986
0.33 Acres
2 Attached garage spaces
$196 price/sqft
What's special
This spacious rambler offers all living facilities on the main level, making it the perfect home for convenience and comfort. The larger primary suite is a retreat of its own, featuring a walk-in closet and an ensuite bath with a separate jetted tub. The heart of the home is the large ...
- 40 days |
- 2,601 |
- 59 |
Source: NorthstarMLS as distributed by MLS GRID,MLS#: 6789633
Travel times
Living Room
Kitchen
Dining Room
Zillow last checked: 7 hours ago
Listing updated: October 27, 2025 at 10:11am
Listed by:
Nicole L Stone 651-274-0025,
RE/MAX Results
Source: NorthstarMLS as distributed by MLS GRID,MLS#: 6789633
Facts & features
Interior
Bedrooms & bathrooms
- Bedrooms: 4
- Bathrooms: 3
- Full bathrooms: 2
- 1/2 bathrooms: 1
Rooms
- Room types: Living Room, Dining Room, Kitchen, Family Room, Bedroom 1, Laundry, Foyer, Porch, Bedroom 2, Bedroom 3, Bedroom 4, Flex Room
Bedroom 1
- Level: Main
- Area: 224 Square Feet
- Dimensions: 16x14
Bedroom 2
- Level: Lower
- Area: 169 Square Feet
- Dimensions: 13x13
Bedroom 3
- Level: Lower
- Area: 182 Square Feet
- Dimensions: 14x13
Bedroom 4
- Level: Lower
- Area: 238 Square Feet
- Dimensions: 17x14
Dining room
- Level: Main
- Area: 192 Square Feet
- Dimensions: 16x12
Family room
- Level: Main
- Area: 272 Square Feet
- Dimensions: 17x16
Family room
- Level: Lower
- Area: 400 Square Feet
- Dimensions: 25x16
Flex room
- Level: Lower
- Area: 168 Square Feet
- Dimensions: 12x14
Foyer
- Level: Main
- Area: 81 Square Feet
- Dimensions: 9x9
Kitchen
- Level: Main
- Area: 156 Square Feet
- Dimensions: 13x12
Laundry
- Level: Main
- Area: 40 Square Feet
- Dimensions: 8x5
Living room
- Level: Main
- Area: 272 Square Feet
- Dimensions: 17x16
Porch
- Level: Main
- Area: 144 Square Feet
- Dimensions: 12x12
Heating
- Forced Air
Cooling
- Central Air
Appliances
- Included: Dishwasher, Dryer, Microwave, Range, Refrigerator, Washer, Water Softener Owned
Features
- Central Vacuum
- Basement: Daylight,Finished,Full,Sump Pump,Walk-Out Access
- Number of fireplaces: 2
Interior area
- Total structure area: 3,832
- Total interior livable area: 3,832 sqft
- Finished area above ground: 1,916
- Finished area below ground: 1,723
Video & virtual tour
Property
Parking
- Total spaces: 2
- Parking features: Attached
- Attached garage spaces: 2
Accessibility
- Accessibility features: None
Features
- Levels: One
- Stories: 1
- Patio & porch: Deck, Enclosed, Patio, Porch
- Waterfront features: Pond, Waterfront Num(999999999)
- Body of water: Unnamed Lake
Lot
- Size: 0.33 Acres
- Dimensions: 86 x 171 x 80 x 169
- Features: Many Trees
Details
- Foundation area: 1916
- Parcel number: 1511822430015
- Zoning description: Residential-Single Family
Construction
Type & style
- Home type: SingleFamily
- Property subtype: Single Family Residence
Materials
- Brick/Stone, Stucco
- Roof: Age 8 Years or Less,Asphalt
Condition
- Age of Property: 39
- New construction: No
- Year built: 1986
Utilities & green energy
- Gas: Natural Gas
- Sewer: City Sewer/Connected
- Water: City Water/Connected
Community & HOA
Community
- Subdivision: Heritage West
HOA
- Has HOA: No
Location
- Region: Plymouth
Financial & listing details
- Price per square foot: $196/sqft
- Tax assessed value: $601,600
- Annual tax amount: $7,139
- Date on market: 9/18/2025
- Road surface type: Paved